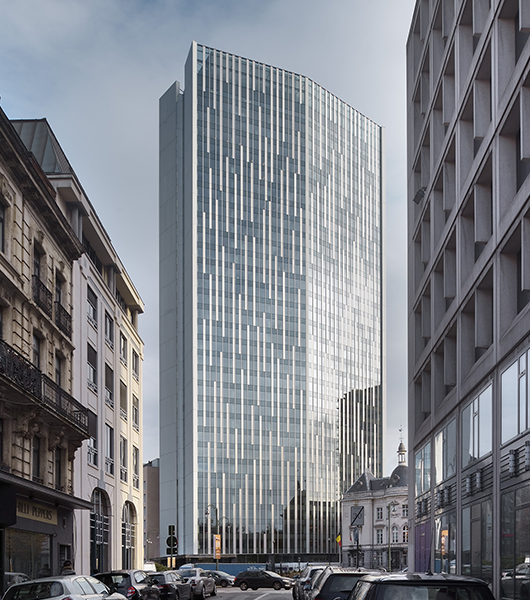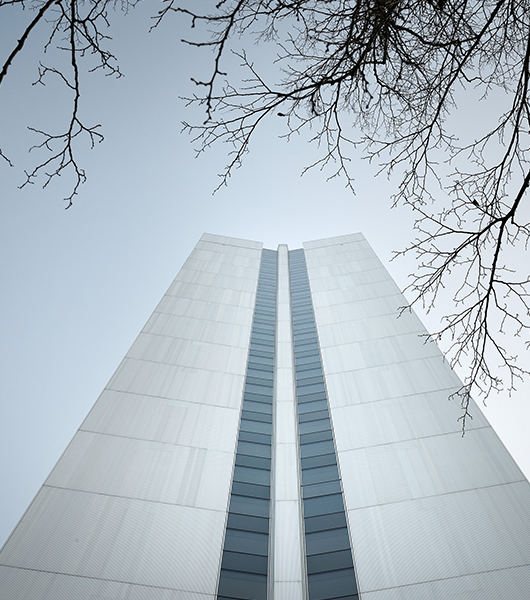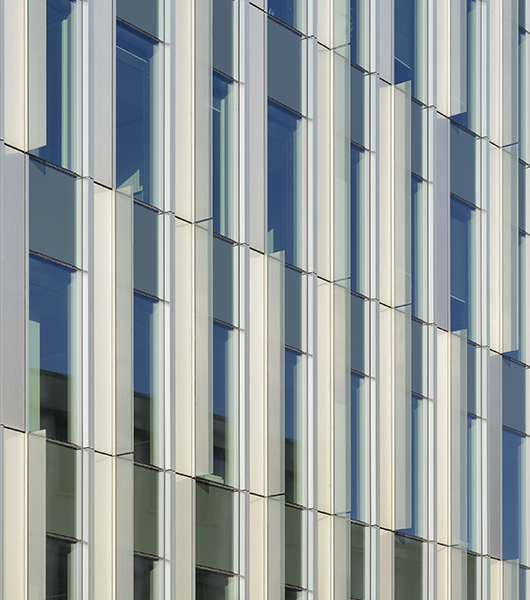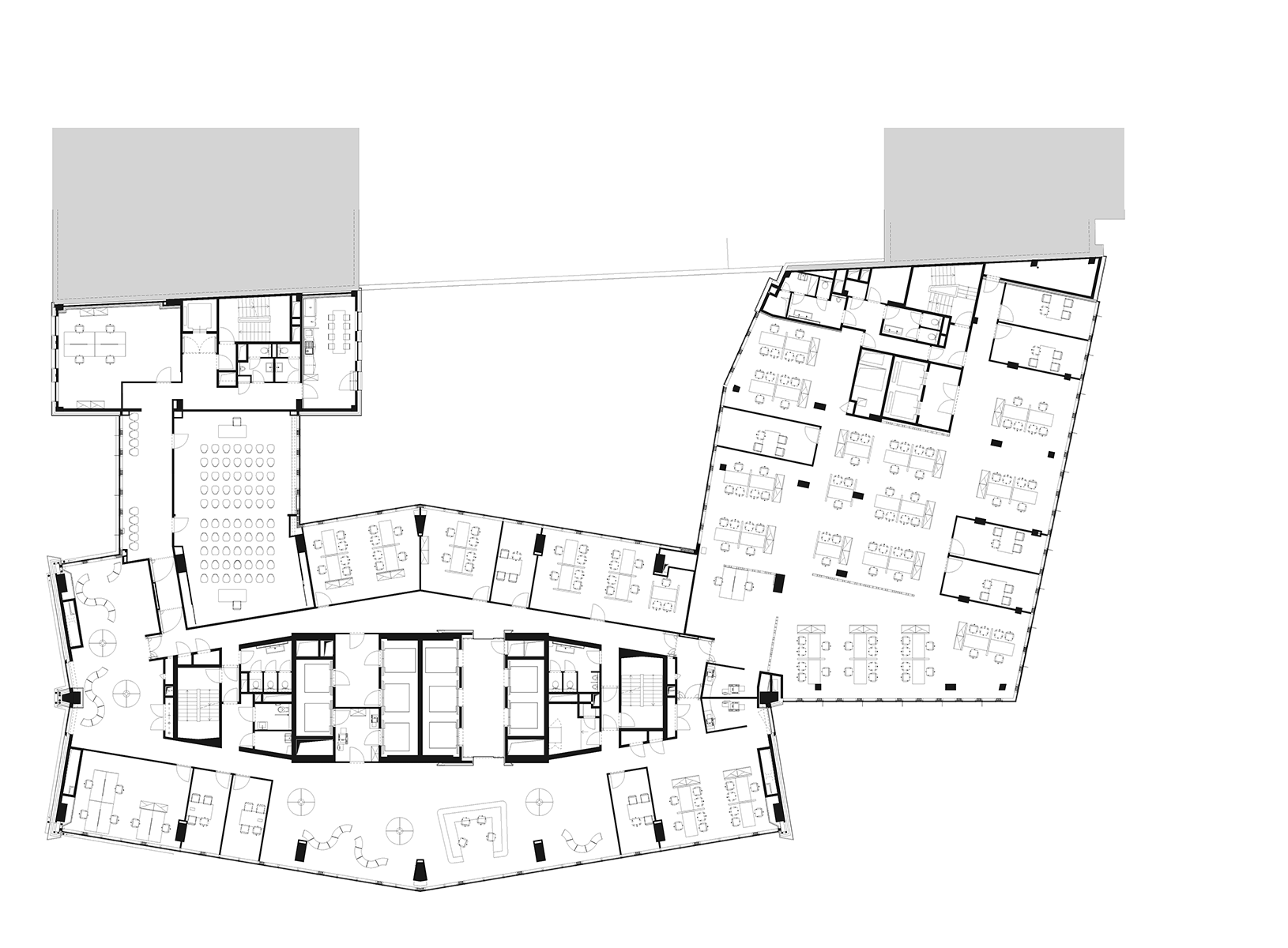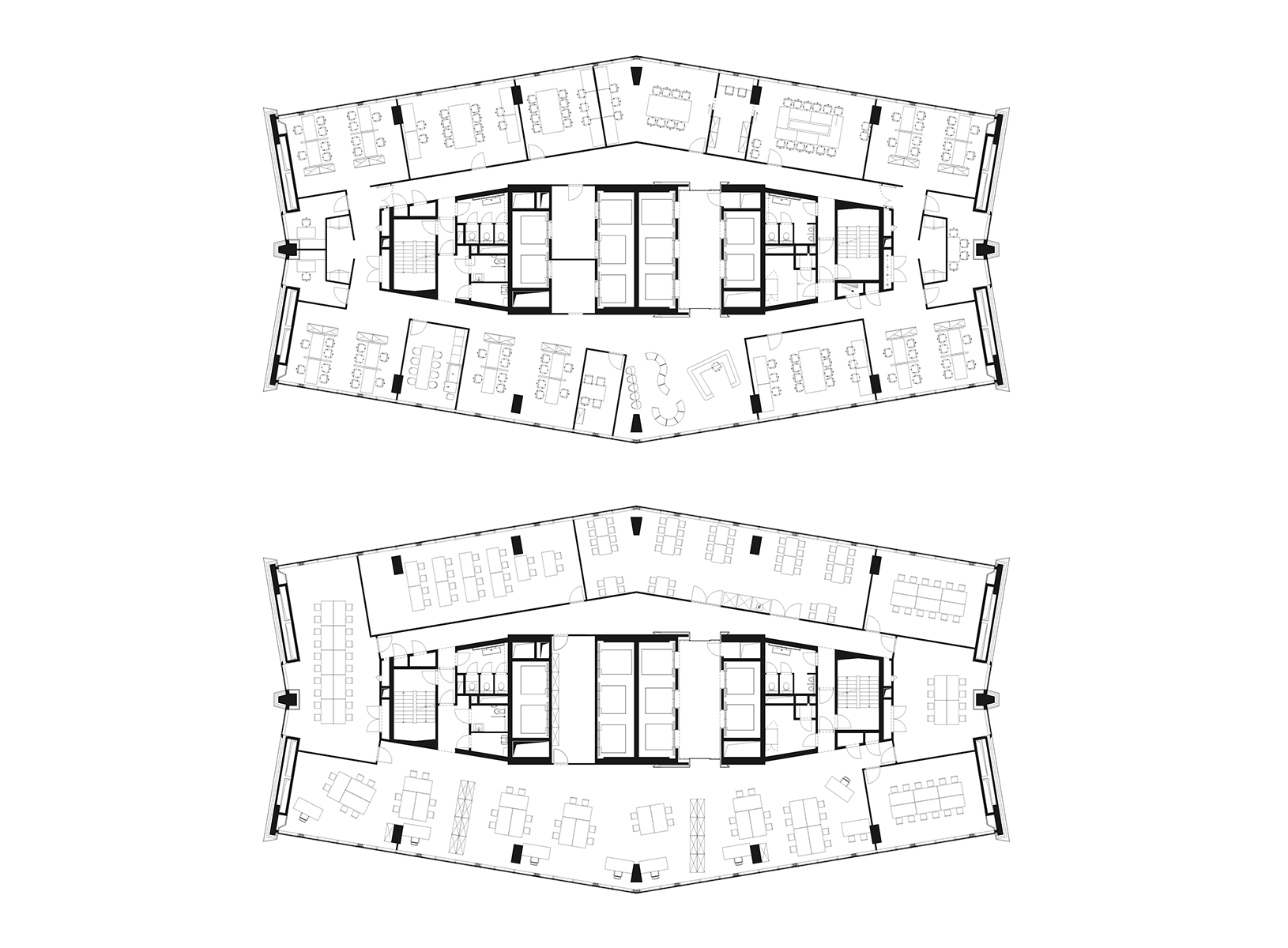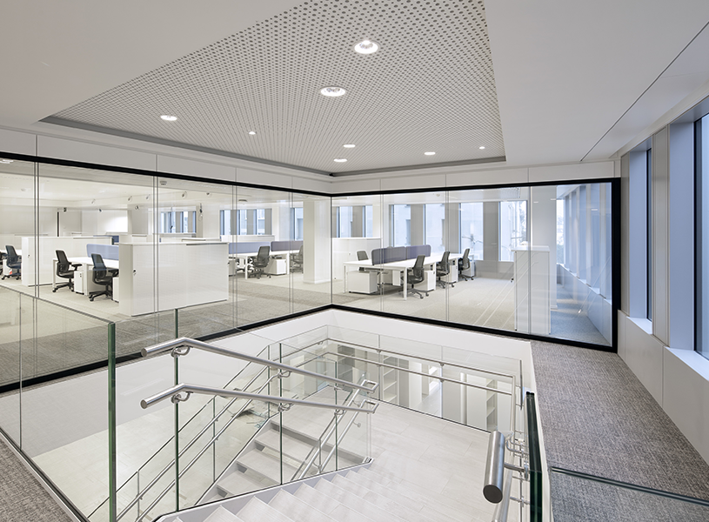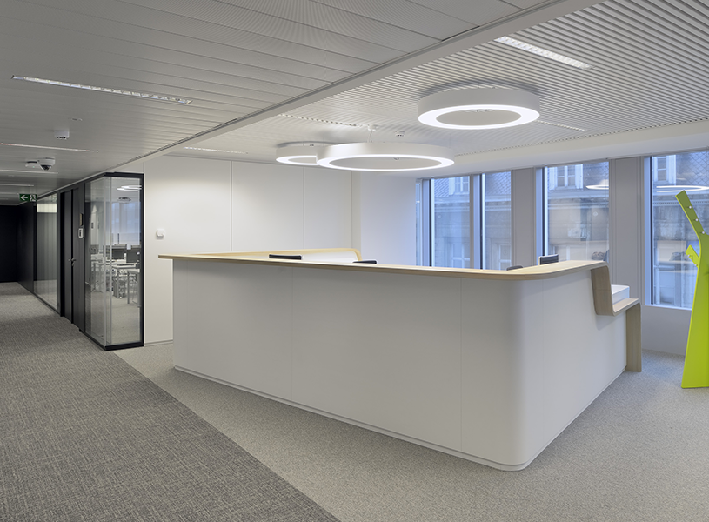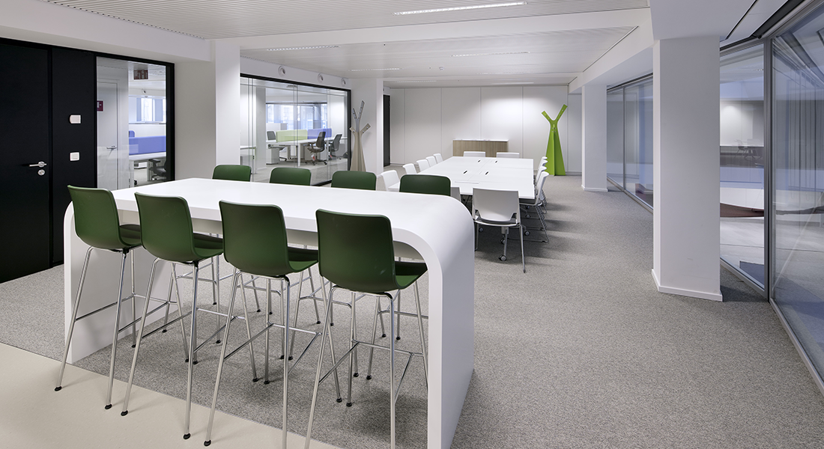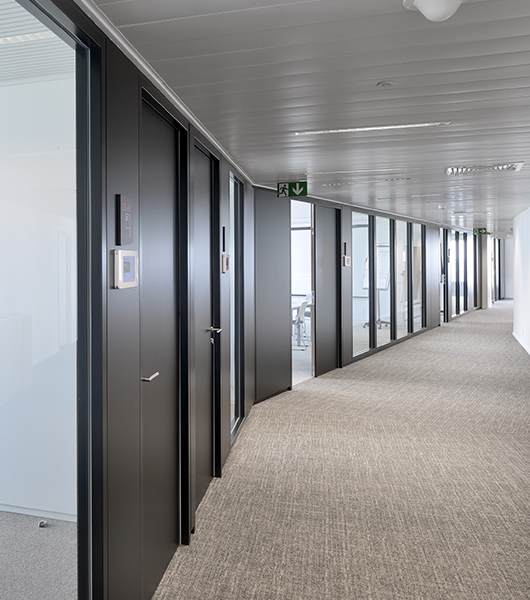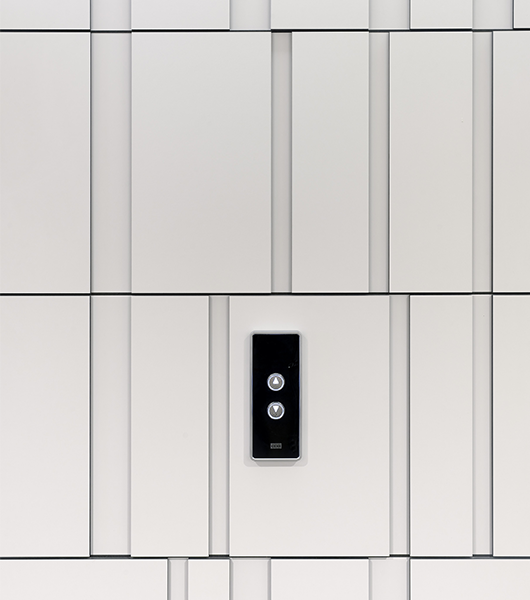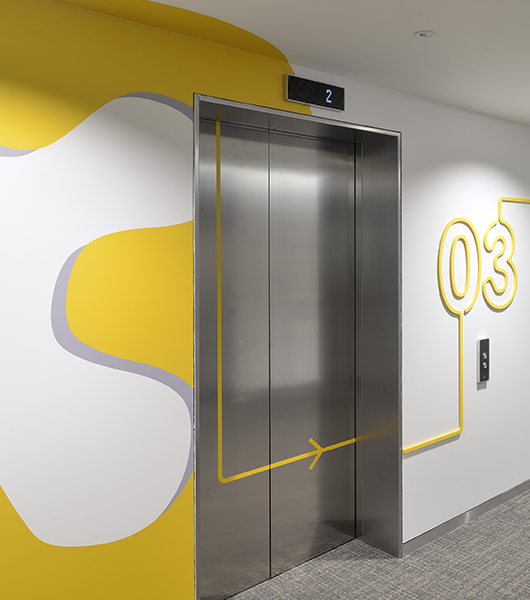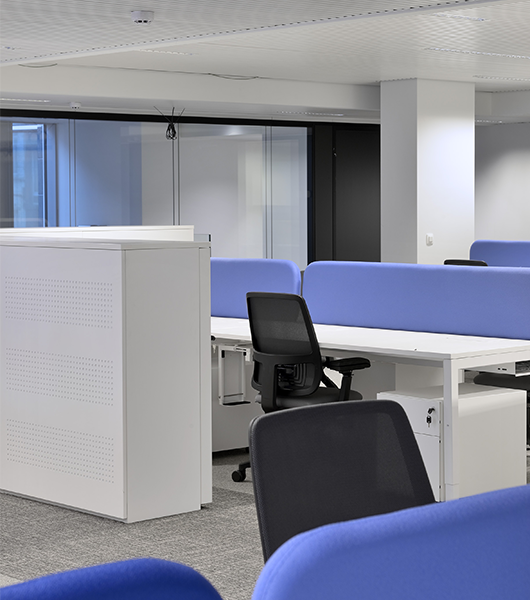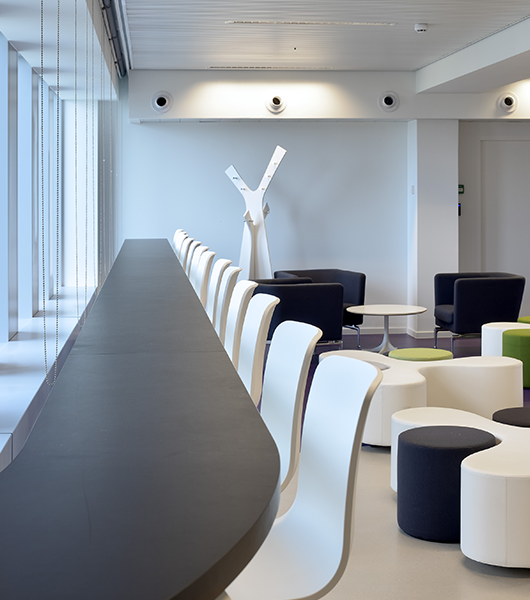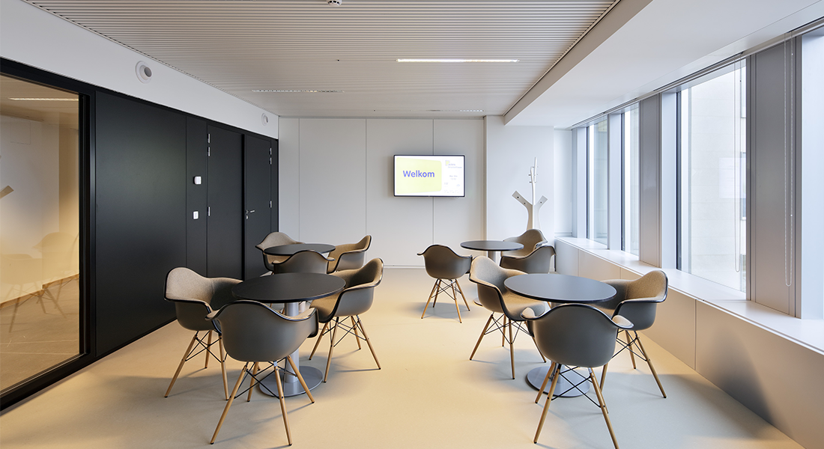Major refurbishment of a high-rise office building
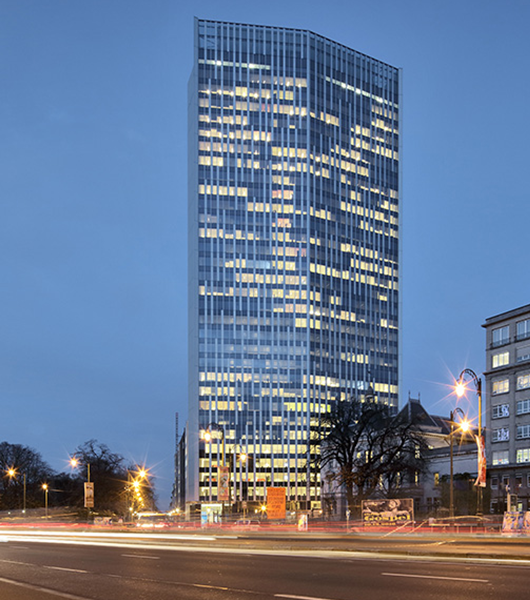
| CLIENT | Luri 1 & Luri 2 |
| PARTNERS | Studio Lamela I Abcis Van Wetter |
| LOCATION | Avenue de l'Astronomie, 14 I 1210 Brussels |
| AREAS | 41.000 m² |
| BUDGET | € 55.000.000 |
| TIMING | 2011-2018 |
| STATUS | Completed |
| CREDIT | Georges De Kinder I Serge Brison |
| SECTOR |


|
| CERTIFICATION |


|
The Astro Tower, built in 1974 and designed by the architect de Doncker, required an in-depth renovation to upgrade it to current architectural and technical standards. These works were undertaken by Altiplan in collaboration with Estudio Lamela, Madrid.
The first objective of the project was to renew its appearance, notably by limiting the effects of the existing reflective and colored glazing. The new pixellated facade is made up of stainless steel high performance glazing, alternating with perforated stainless steel panels behind which openings are located. These openings allow natural ventilation of the offices. The glazed parts are partially silk-screened in order to limit the solar impact, particularly on the southern façade.
The facades of the secondary volumes that connect to the adjacent buildings have also been reworked : a variation on the curtain wall principle on the Potagère street side, and a white stone facade on the Avenue de l’Astronomie side. To strengthen the connection between the building and the city, the main entrance has been relocated on the corner of Astronomie and Bériot streets, and is rendered more visible by the creation of a square in front of the tower. The ground floor also integrates a restaurant, which benefits from the presence of a generous terrace.
From a technical point of view, the Astro Tower is the highest passive building in Europe, and sets a high standard for sustainability and energy consumption in office buildings.
