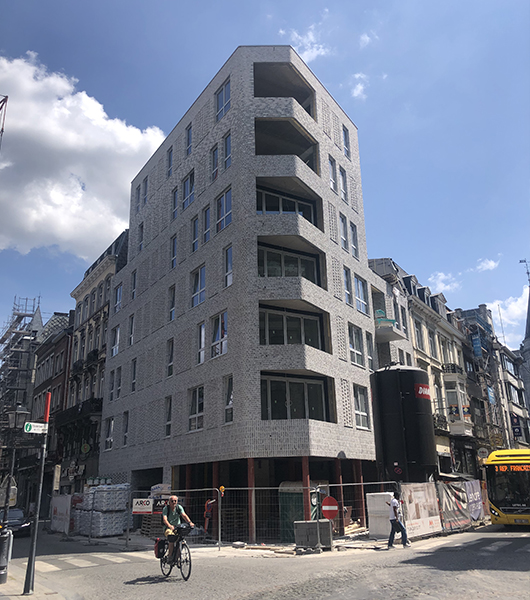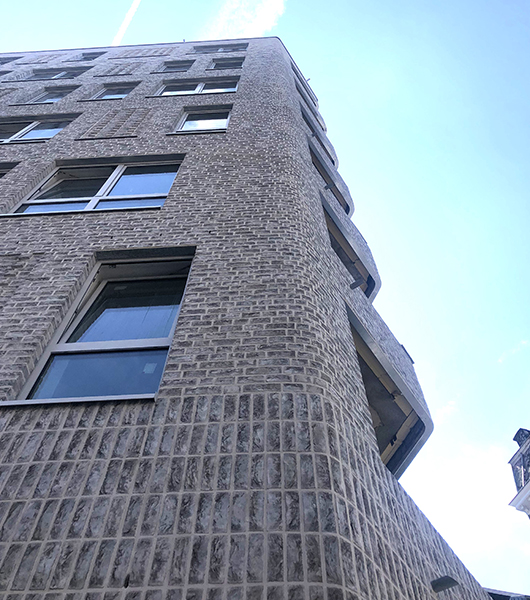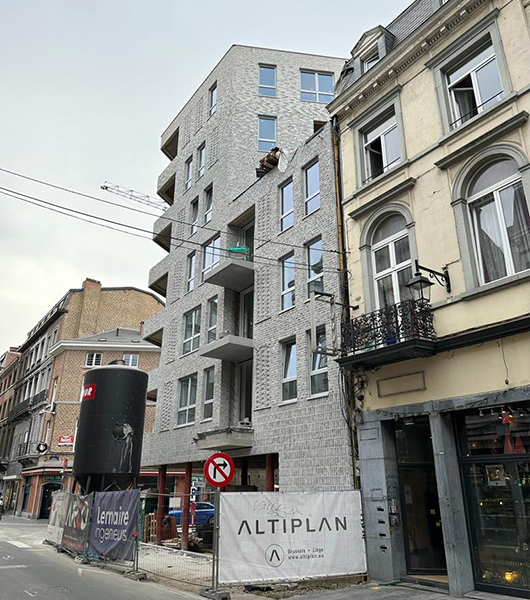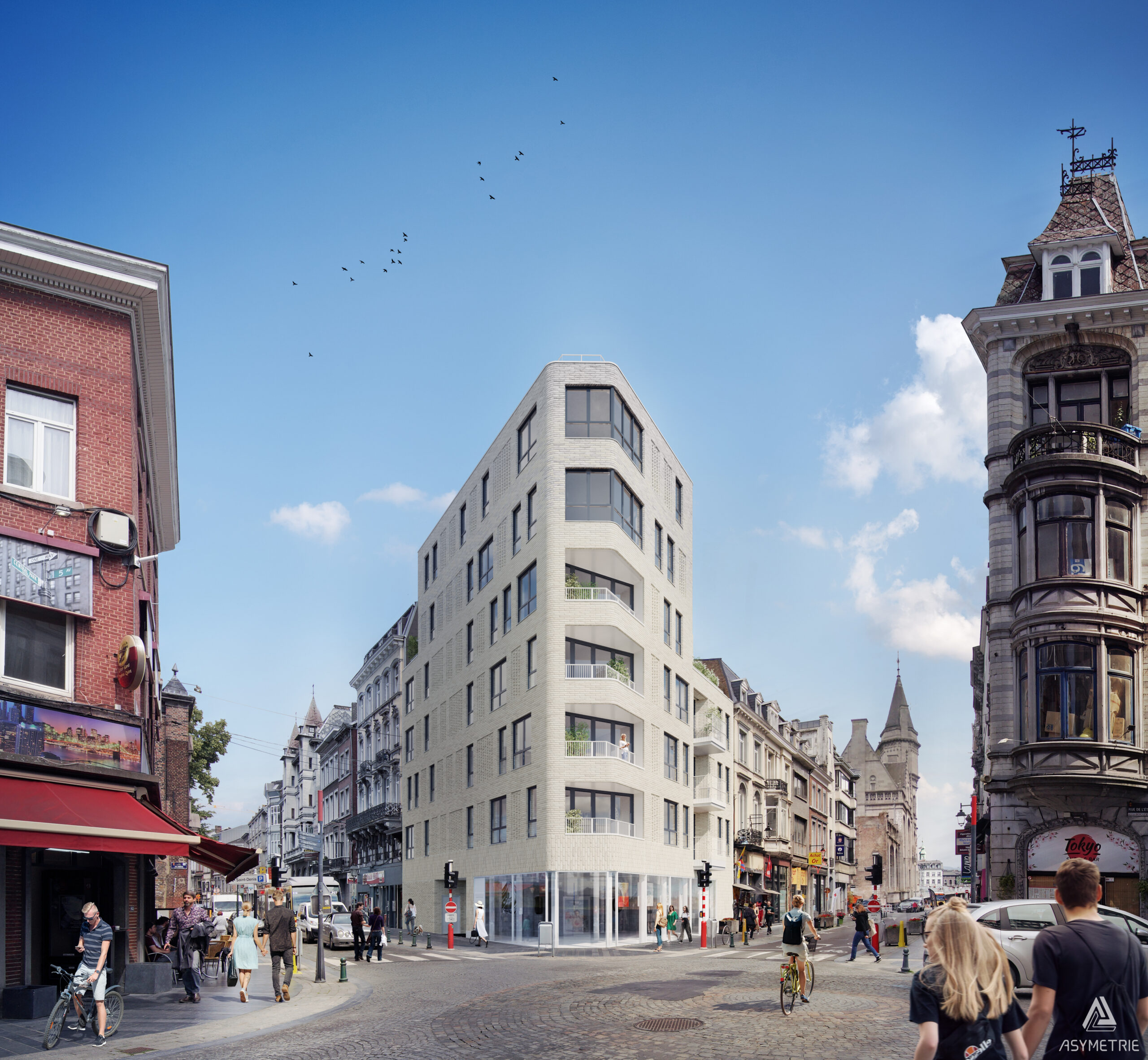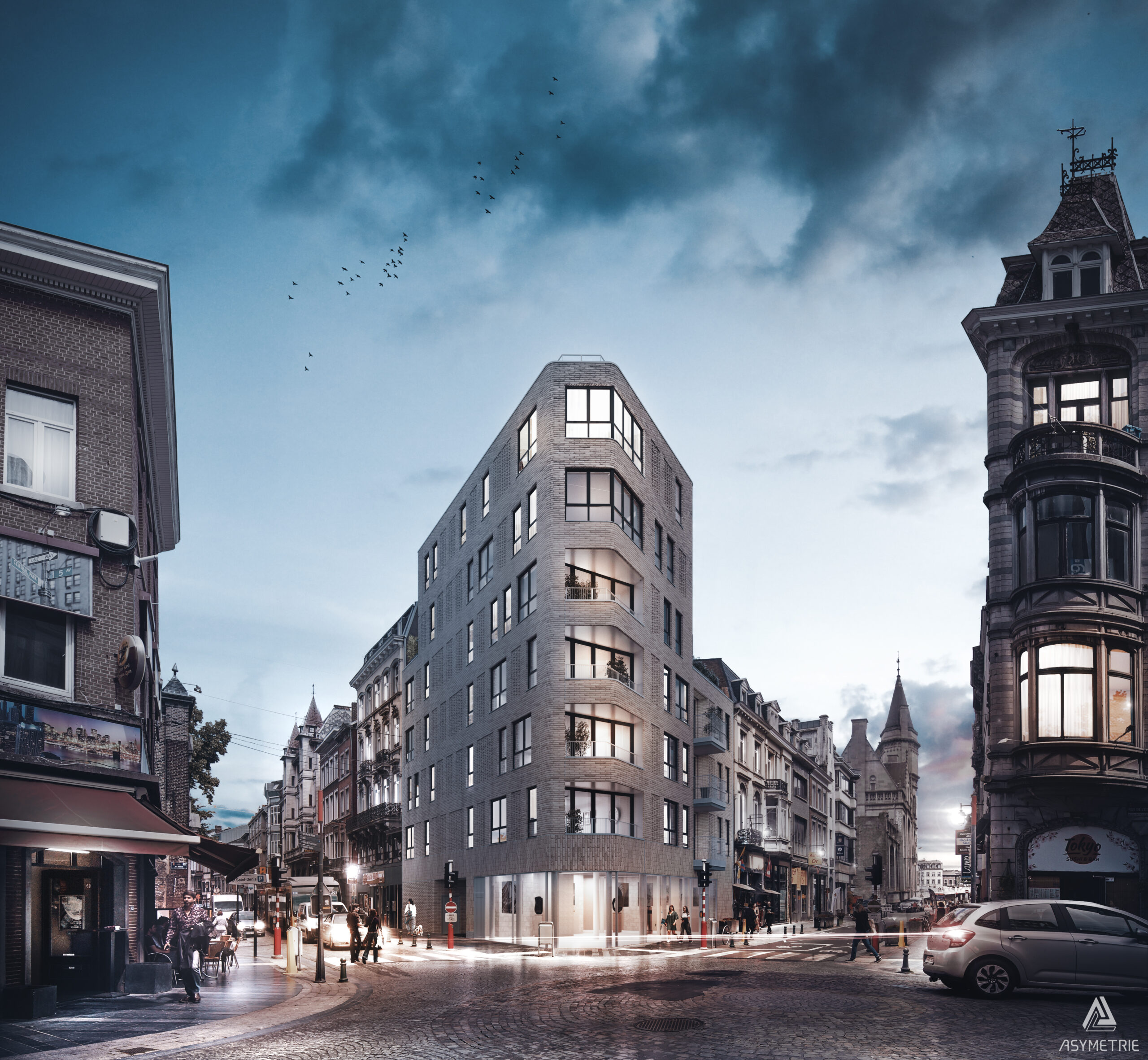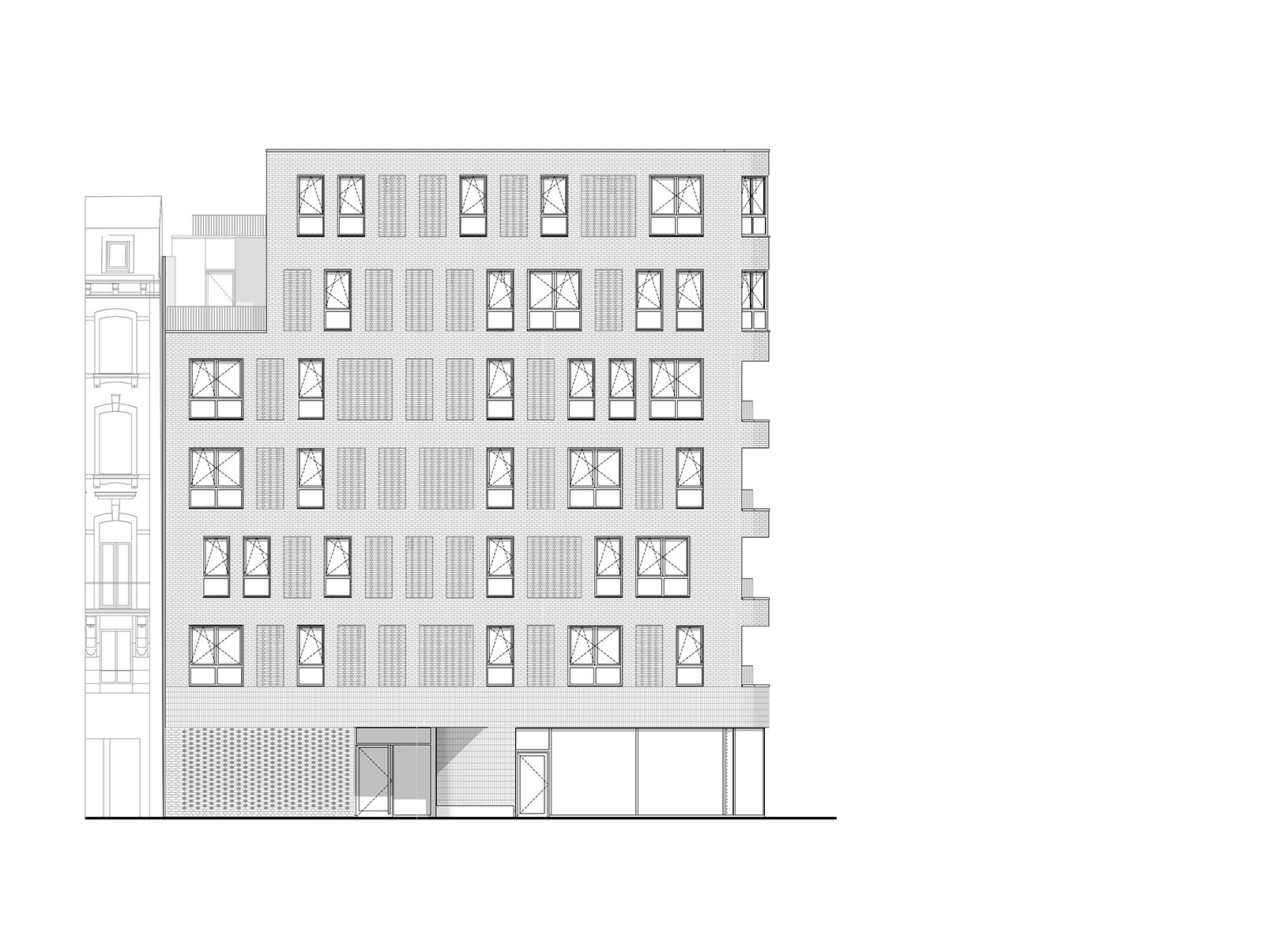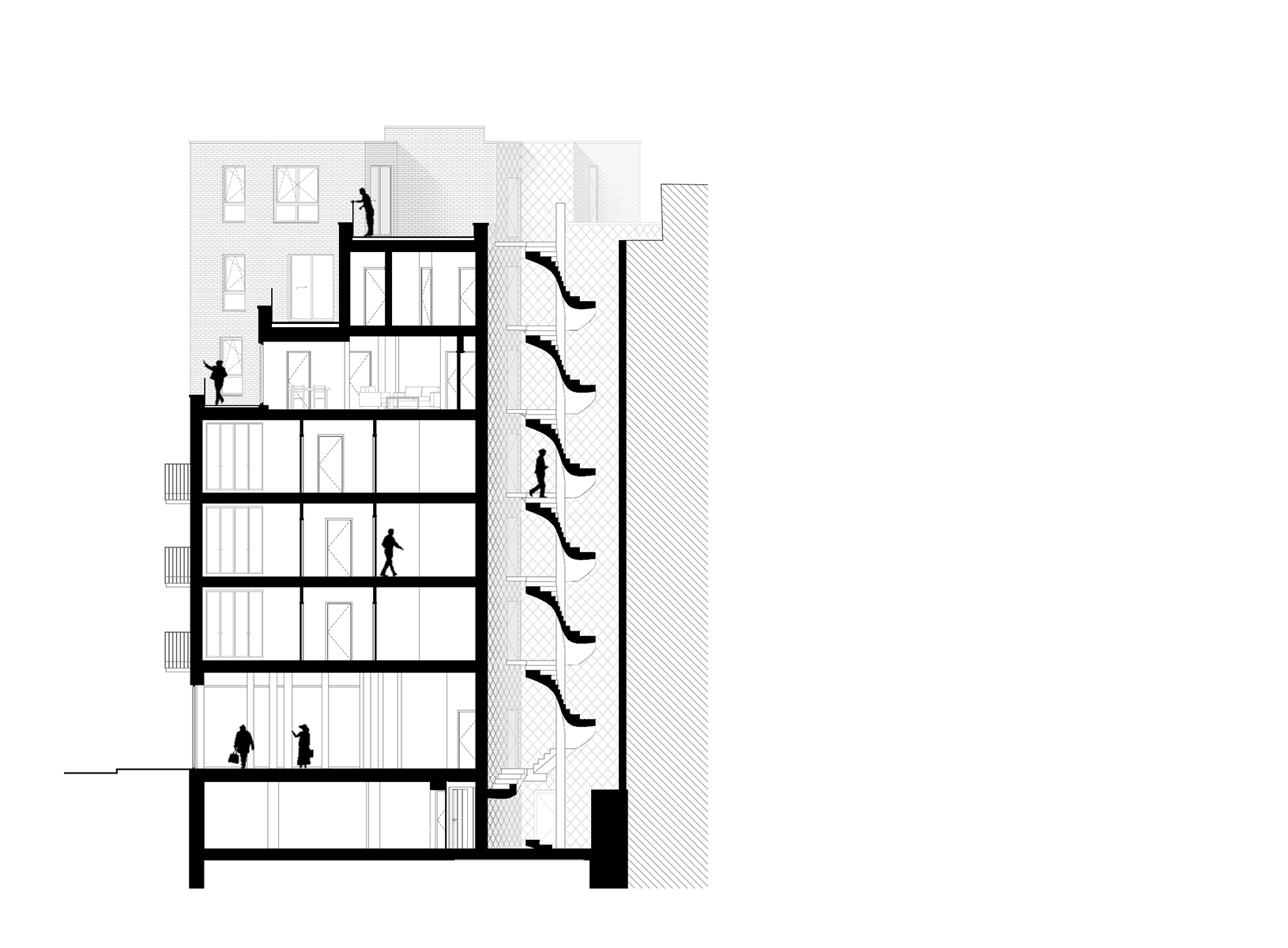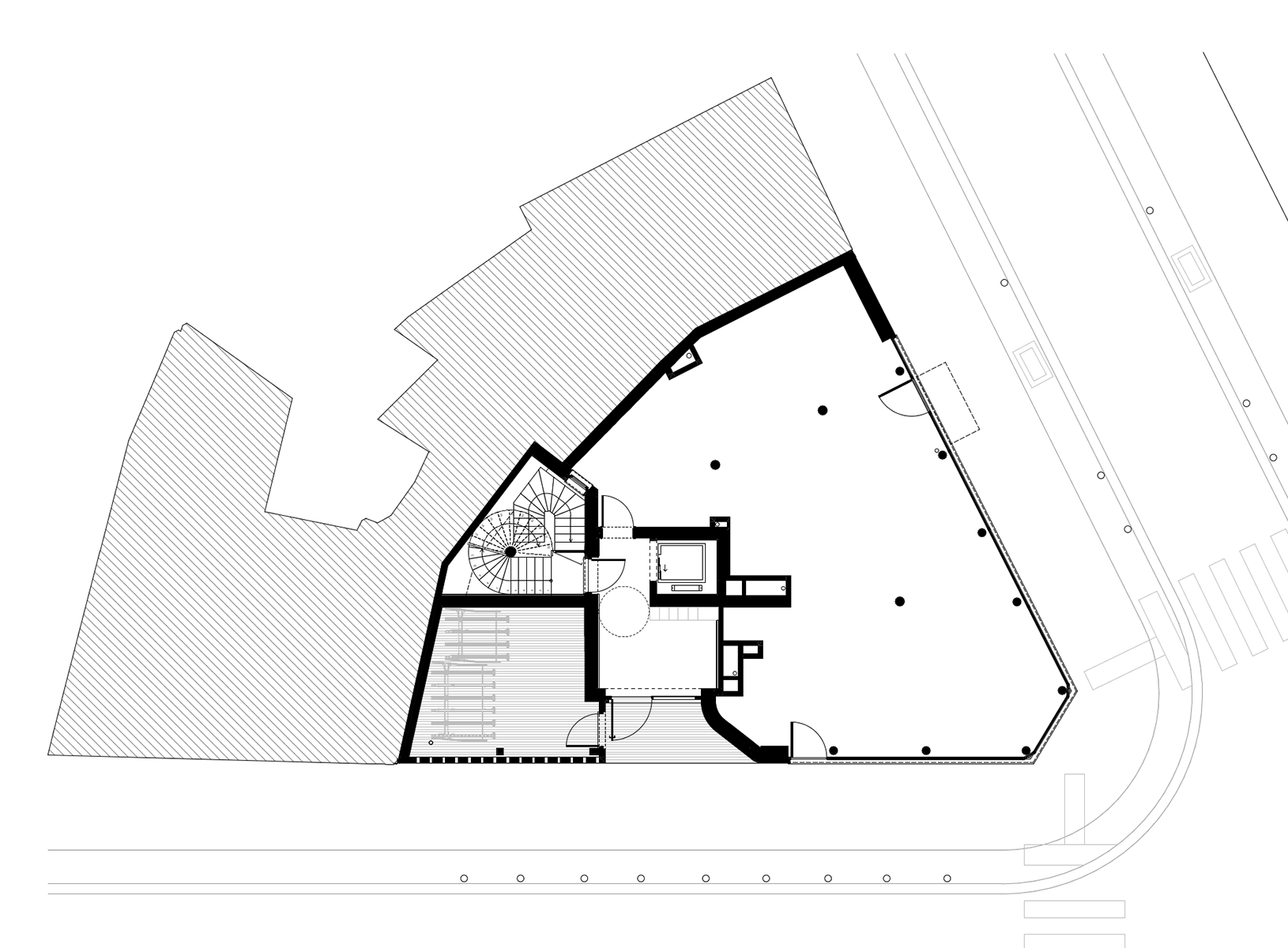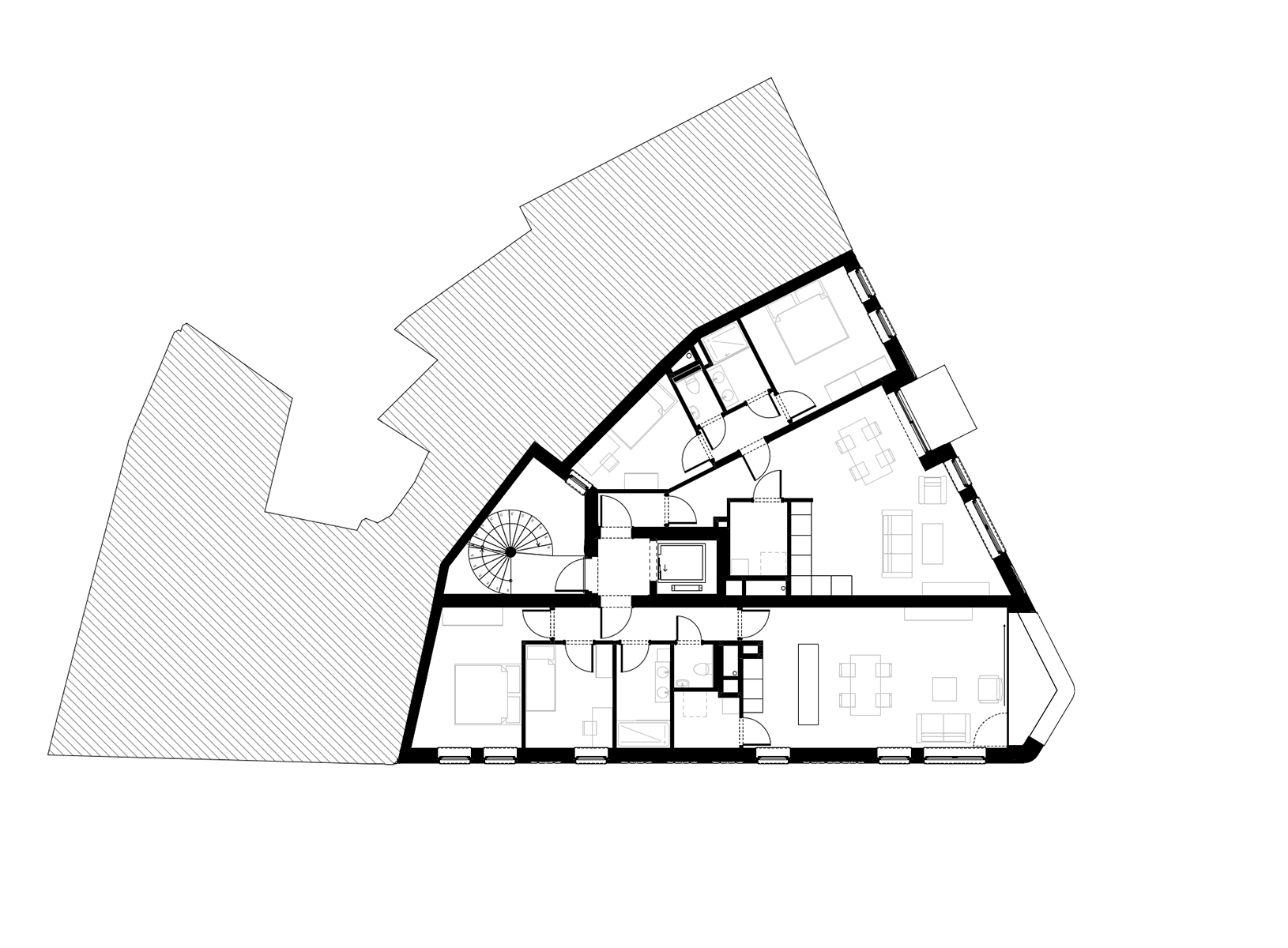Infill development with apartments and a retail space
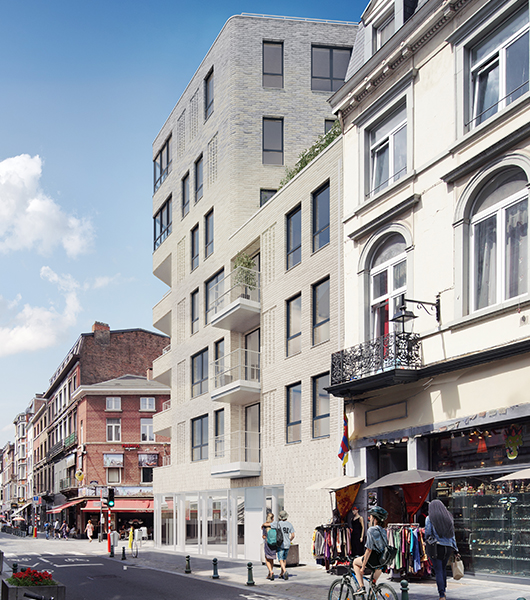
| CLIENT | Matexi |
| PARTNERS | Lemaire Ingénieurs |
| LOCATION | Rue de la Régence, 43 I 4000 Liège |
| AREAS | 1.148 m² |
| BUDGET | - |
| TIMING | 2019-2023 |
| STATUS | Completed |
| CREDIT | Asymétrie |
| SECTOR |


|
The project is located at the entrance of the « Grand Léopold » in Liège, a nieghborhood that is part of the city’s development objectives. The existing houses, which were in a severely dilapidated state, were demolished to allow for the construction of a building aligned with the principles of this urban regeneration. In order to offer quality housing, the project includes a variety of typologies, as well as a ground floor intended for a tertiary activity, preferably cultural. The vertical circulations are located in the center of the building, and benefit from the presence of a lightwell which equally ensures a surplus of daylight for the apartments.
This project is intended to be expressive and bright, while remaining sober and properly integrated within its context. The volume is aligned with the cornices of the adjacent buildings on both sides, while an emerging volume gives character to the corner, in response to the buildings on the other side of the street. The use of flat roofs as open terraces was an obvious choice, given the current popularity of outdoor spaces in the downtown area. Other quality outdoor spaces were also included in the project, in the form of balconies set back from the facade. These indentations mirror the facade composition principles of the neighboring buildings.
The treatment of the facades offers a contemporary interpretation of architectural ornamentation. It presents a variety of light-colored brick patterns, symbolizing the variety of rhythms and textures animating the facades of traditional dwellings in the area. Similarly, the ground floor, like a pedestal activating the public space, stands out from the rest of the building by its greater height and polished materials (full glazing and partially perforated varnished bricks). In accordance with the existing architectural context, the windows of the upper floors have vertical proportions and are inscribed within a clear orthogonal grid. Several side walls are covered in polished mirror-stainless steel panels, increasing the amount of natural light on the terraces and narrower openings, and infusing a subtle facade dynamic based on the reflections of urban life.
