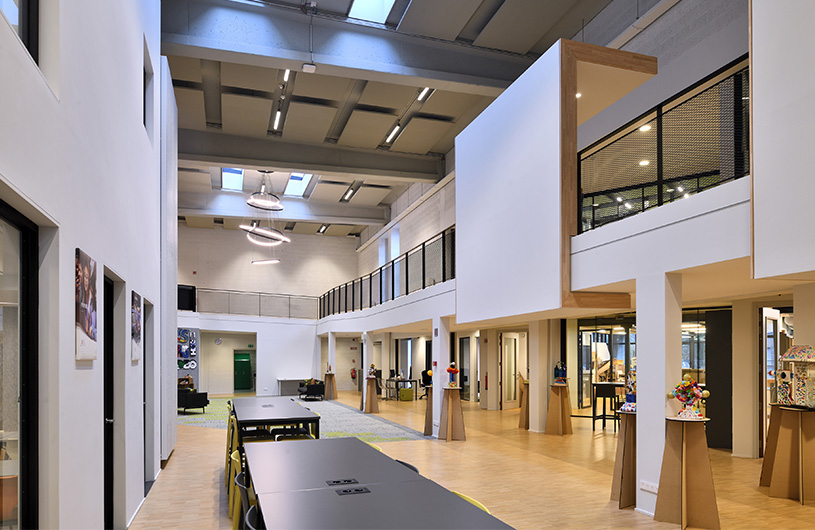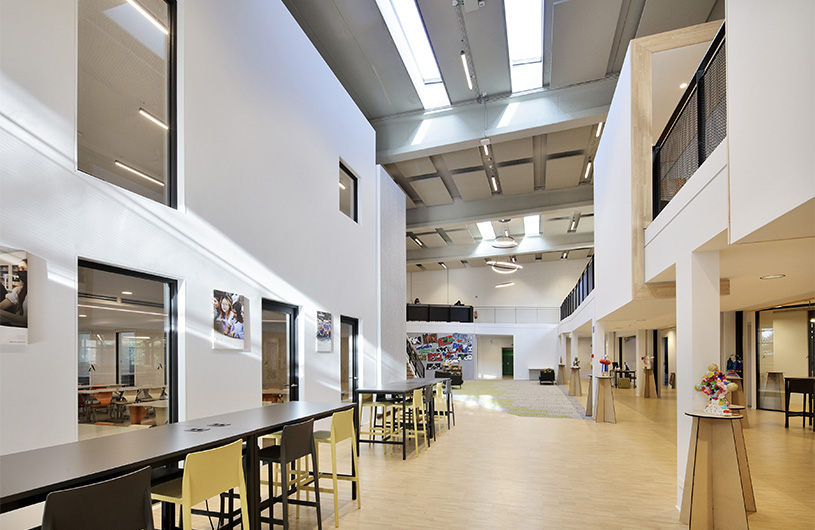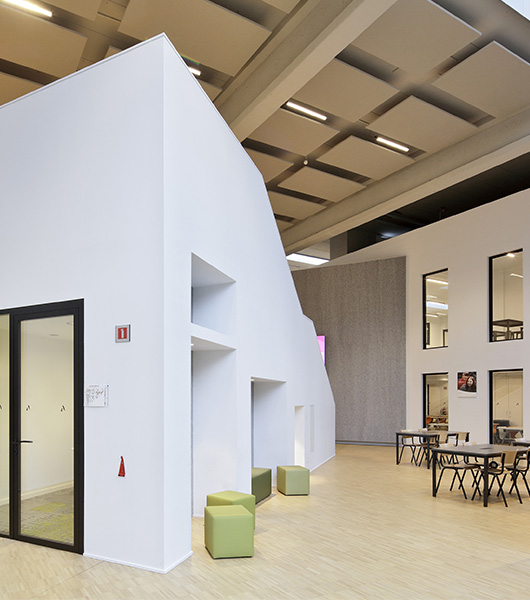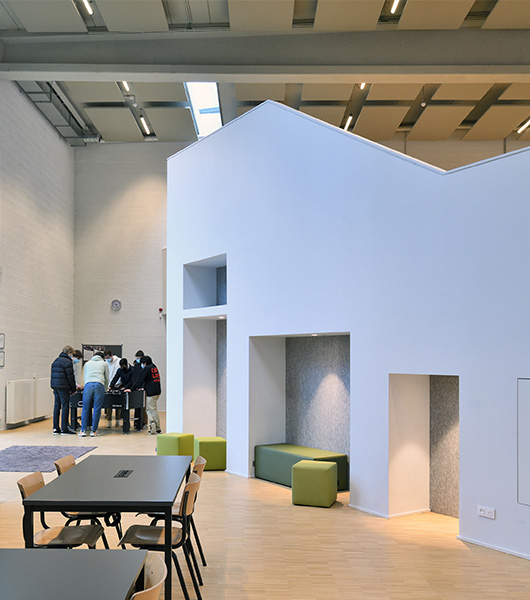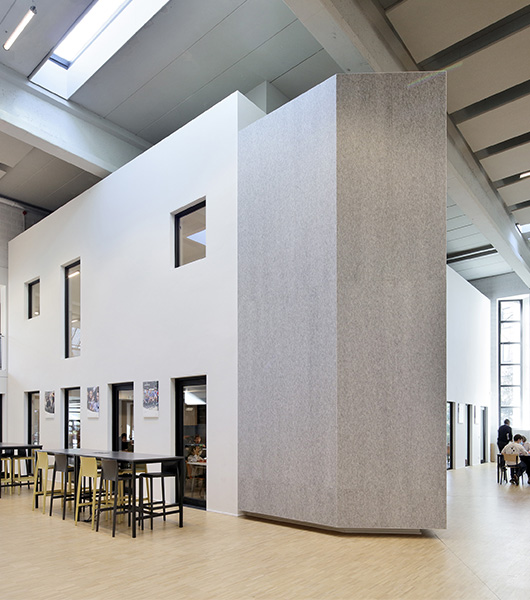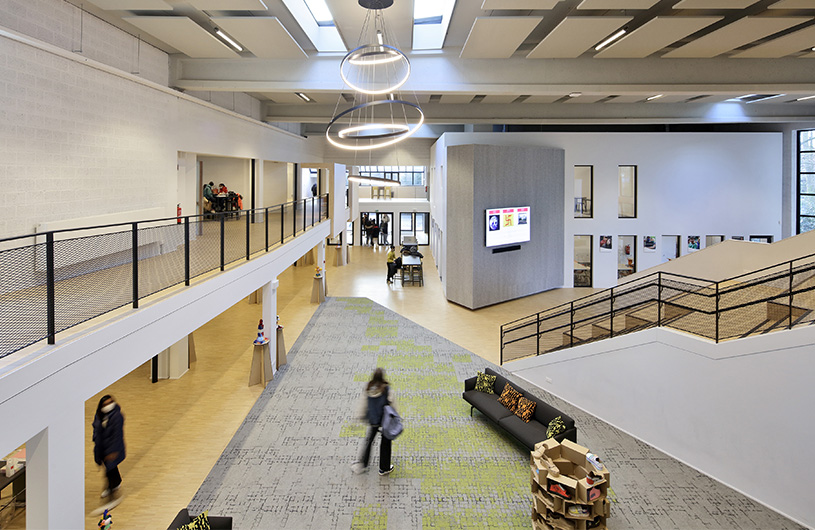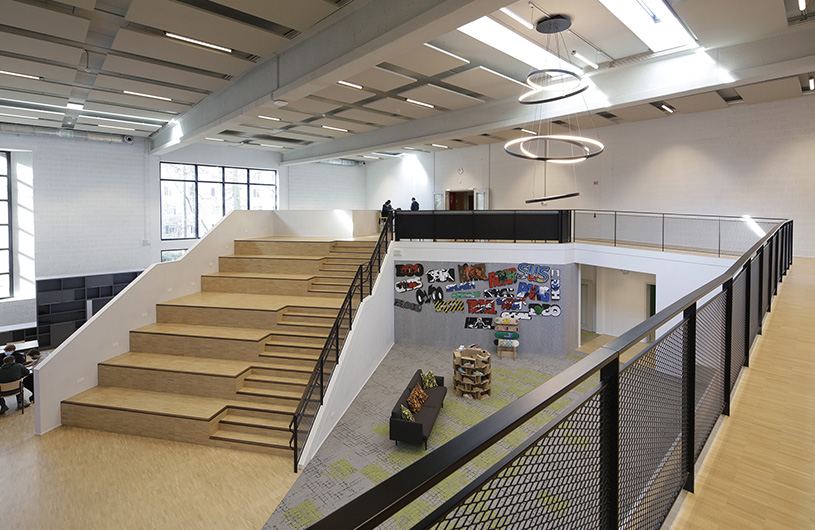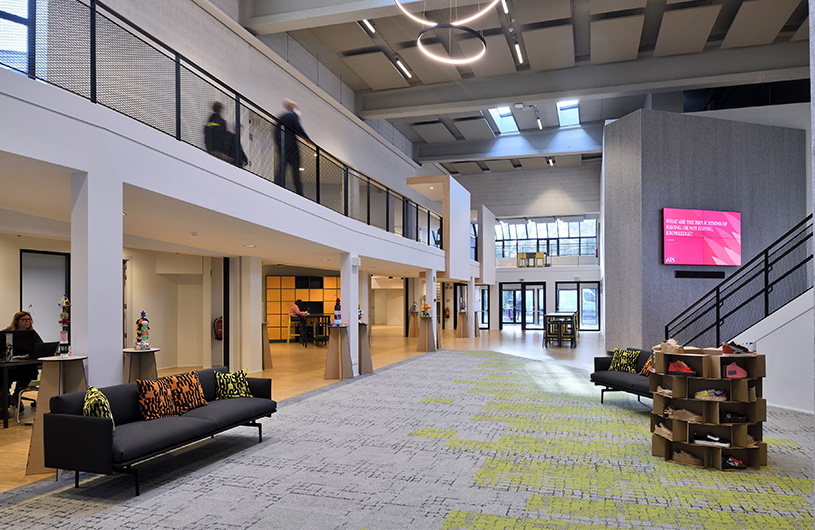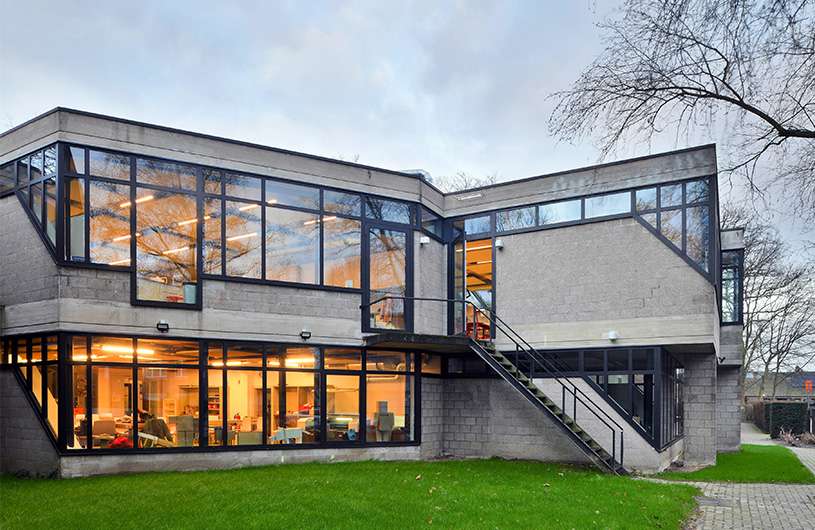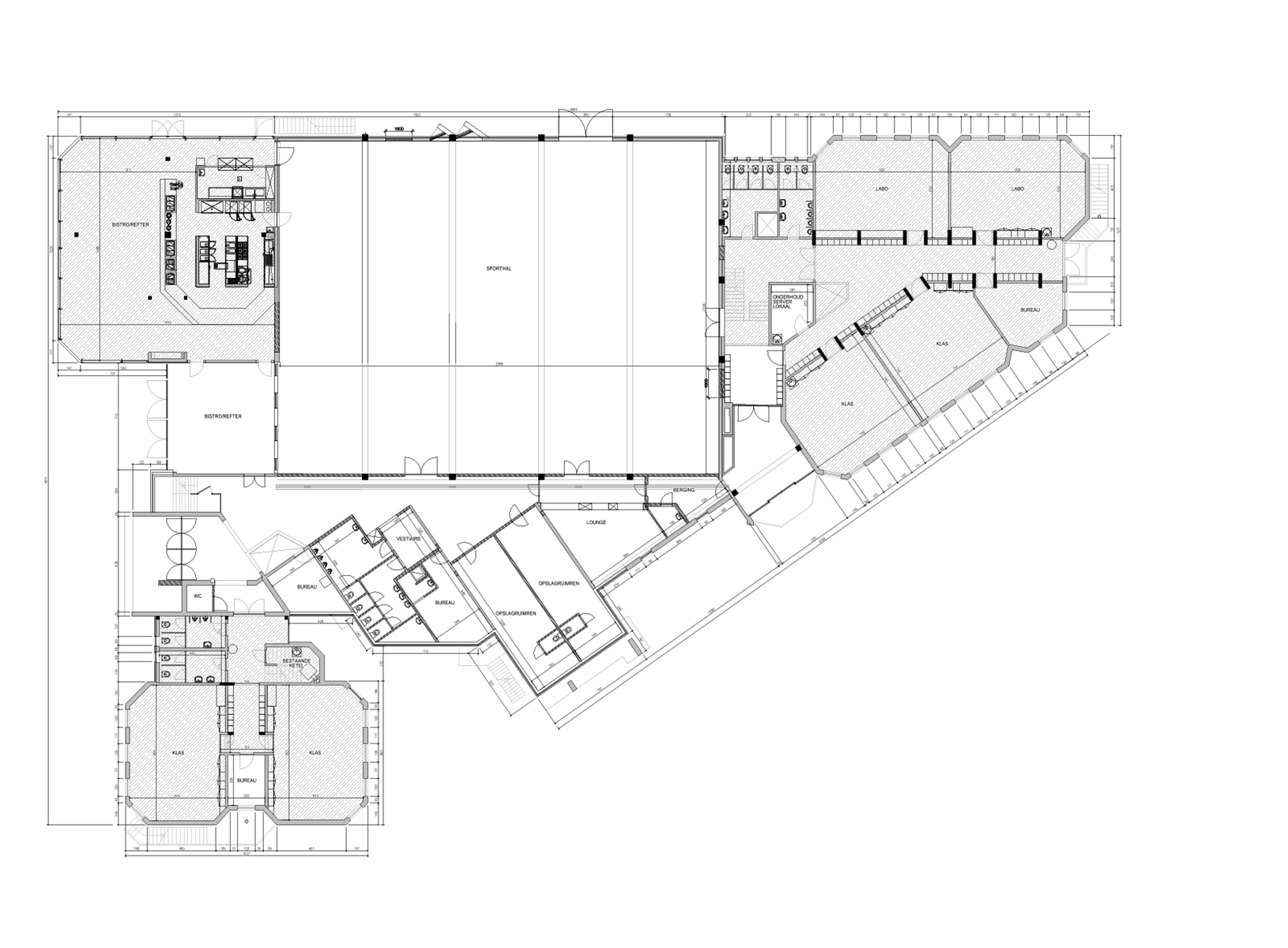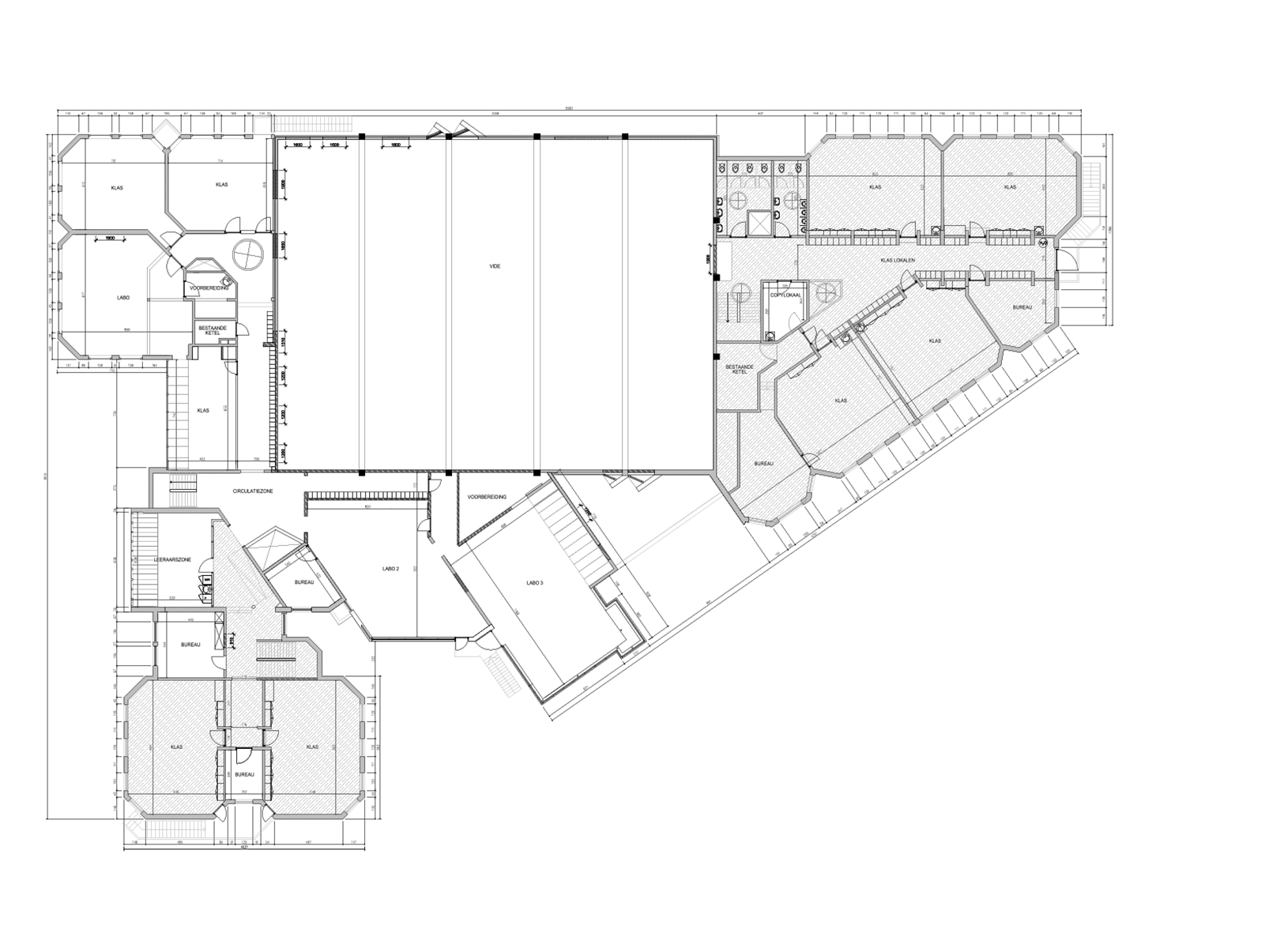Refurbishment of an existing building into a Science, Technology, Engineering and Maths Centre
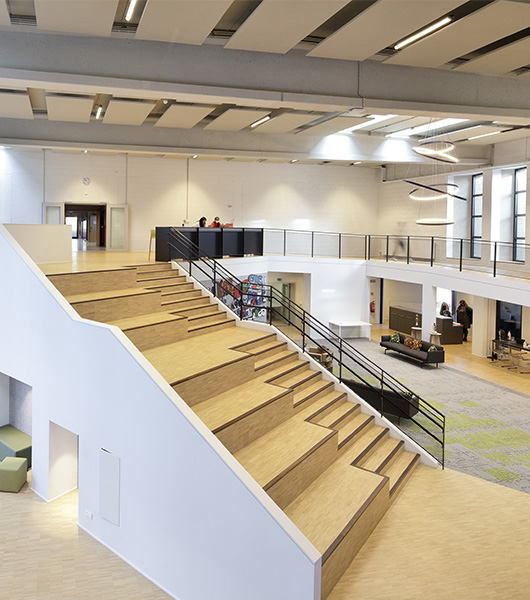
| CLIENT | Antwerp International School |
| PARTNERS | TP Bennett I Establis I Boydens (Sweco) |
| LOCATION | Veltwijcklaan, 180 I 2180 Antwerp |
| AREAS | 2.100 m² |
| BUDGET | € 2.600.000 |
| TIMING | 2019-2021 |
| STATUS | Completed |
| CREDIT | Georges De Kinder |
| SECTOR |



|
The “Antwerp International School” (AIS) is a private primary and secondary school located in Ekeren. It is made up of several buildings on a green campus. As part of its interdisciplinary “STEM” (acronym for Science, Technology, Engineering and Maths) space project, AIS wanted to modernise and enhance the current facilities in Building 400 (the former gym) to create new collaboration spaces, including a Fab Lab, workshops for materials, and digital, robotics and computing spaces.
The purpose of the renovation was to work within the existing building and adapt it to meet contemporary educational standards. The existing brutalist facades of the building were maintained, while a new volume housing sanitary facilities and IT offices was added in a previously unbuilt area under the volume of the first floor. The concrete blocks and red brick facades of this new volume ensure it is perfectly integrated within the existing building.
The former gym was converted to a multifunctional open space with see-through partitions and access doors to the classrooms. A large central staircase with bleachers gives access to an open gallery on the first floor, which overlooks the double-height space and provides access to another series of classrooms. The classrooms are visually connected with each other and with the central space, which becomes an extension of the rooms themselves. This transparency encourages collaboration and interaction between the different groups and reinforces the sense of community within the school.
New windows and skylights were created to make the spaces more amenable and provide natural light, while all spaces were adapted for easy use and accessibility by persons with reduced mobility. The interior design was centered around the experience of the students and staff, and offers a variety of spaces for studying, working, relaxation and interaction. The purpose was to create a pleasant and warm ambience, integrating high-quality materials, elements specifically adapted for schoolwork (such as interactive acoustic walls), natural wooden floors and colorful custom-made furniture.
