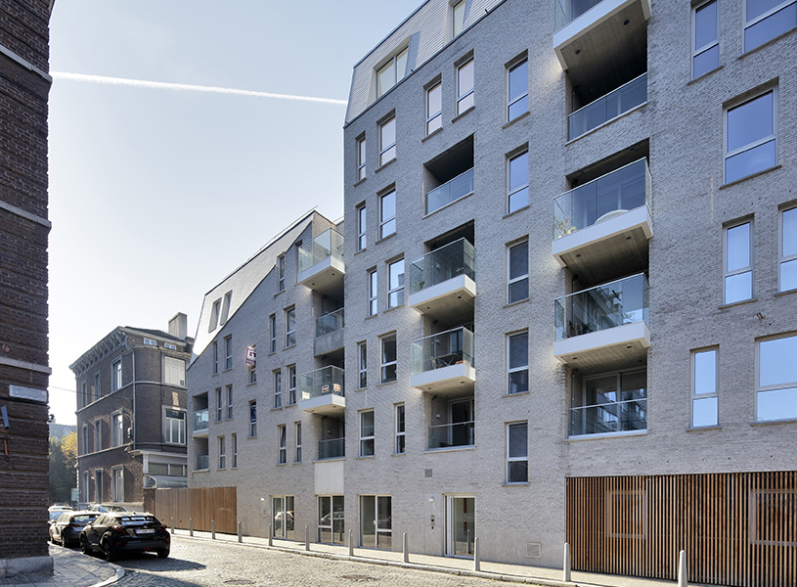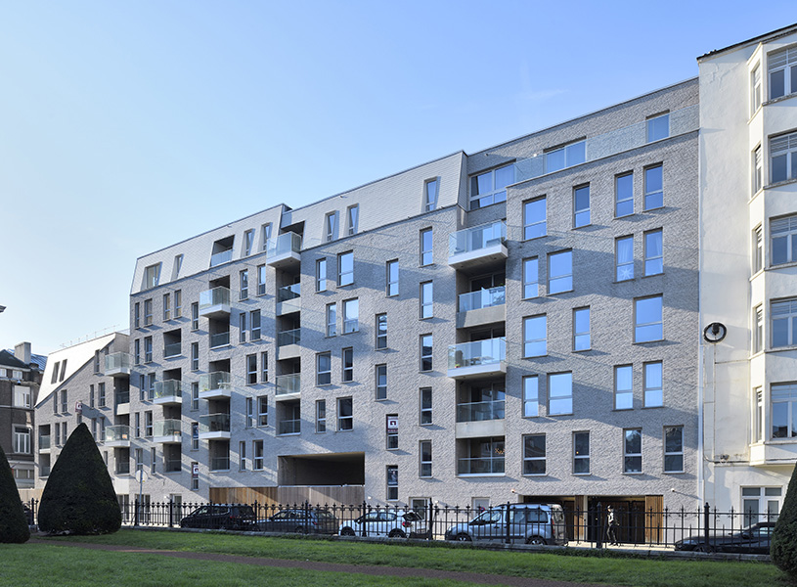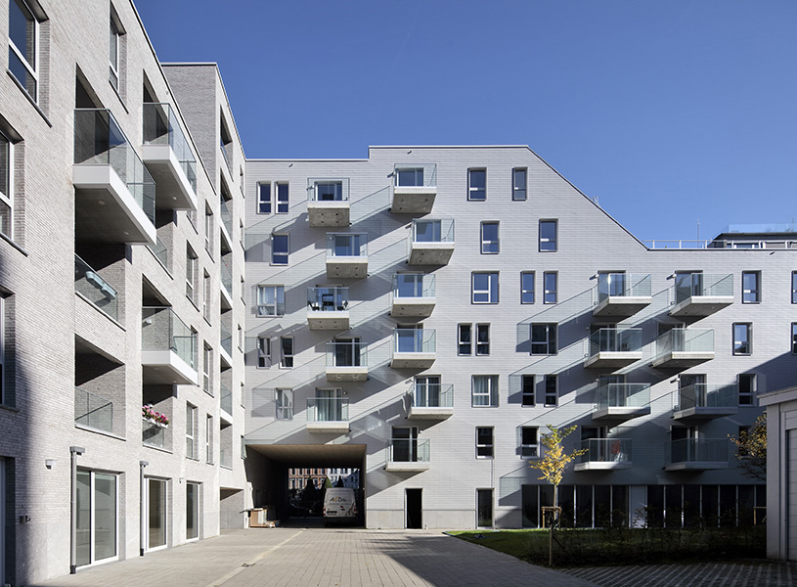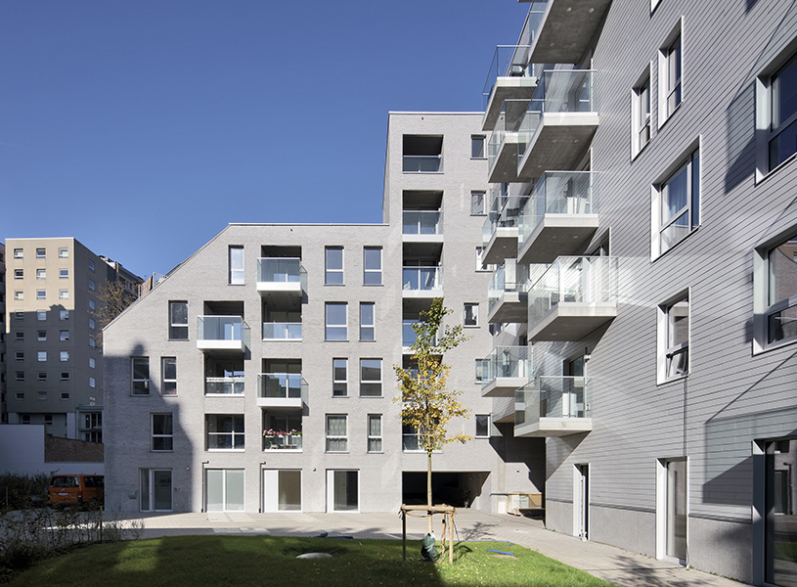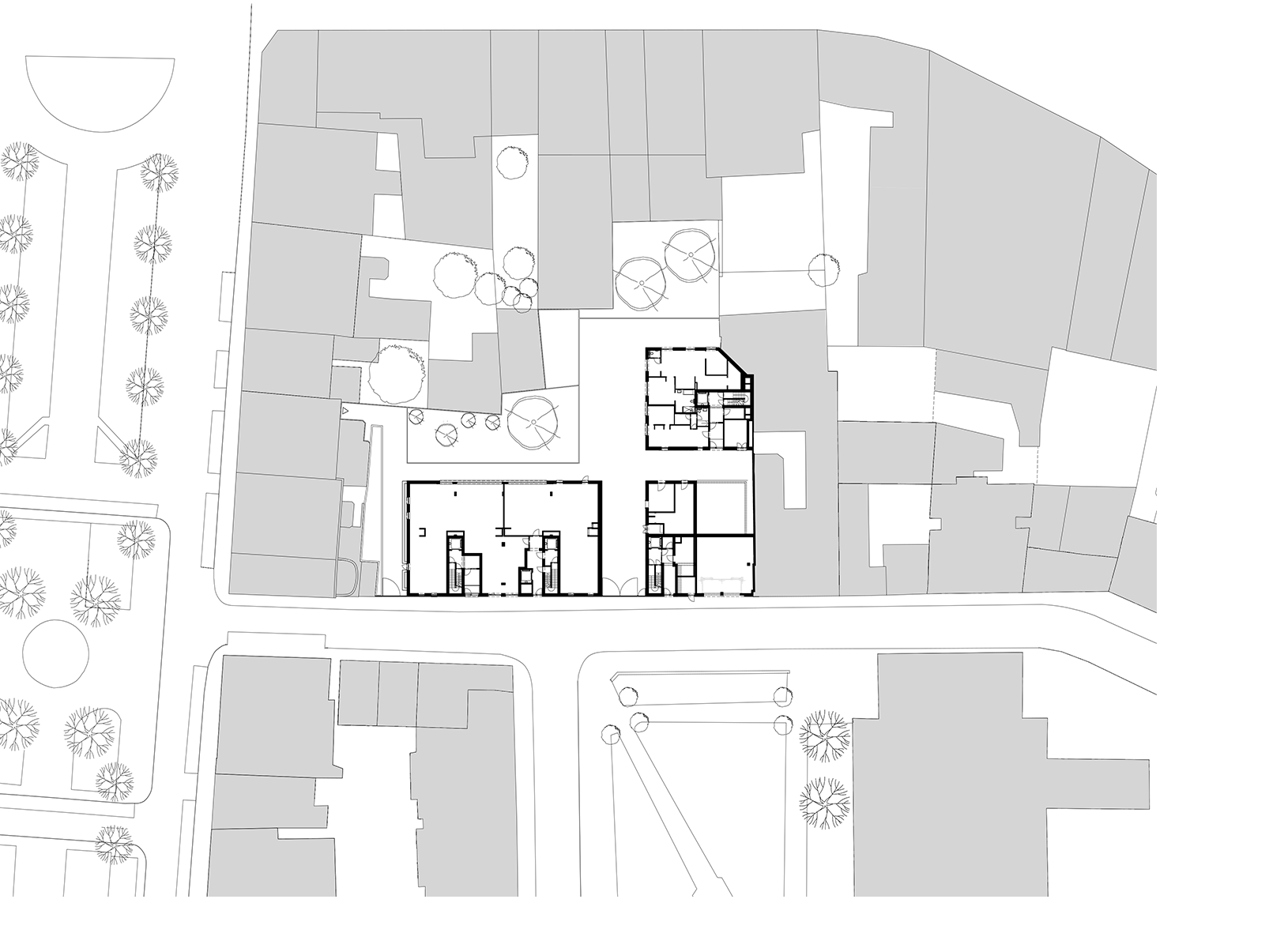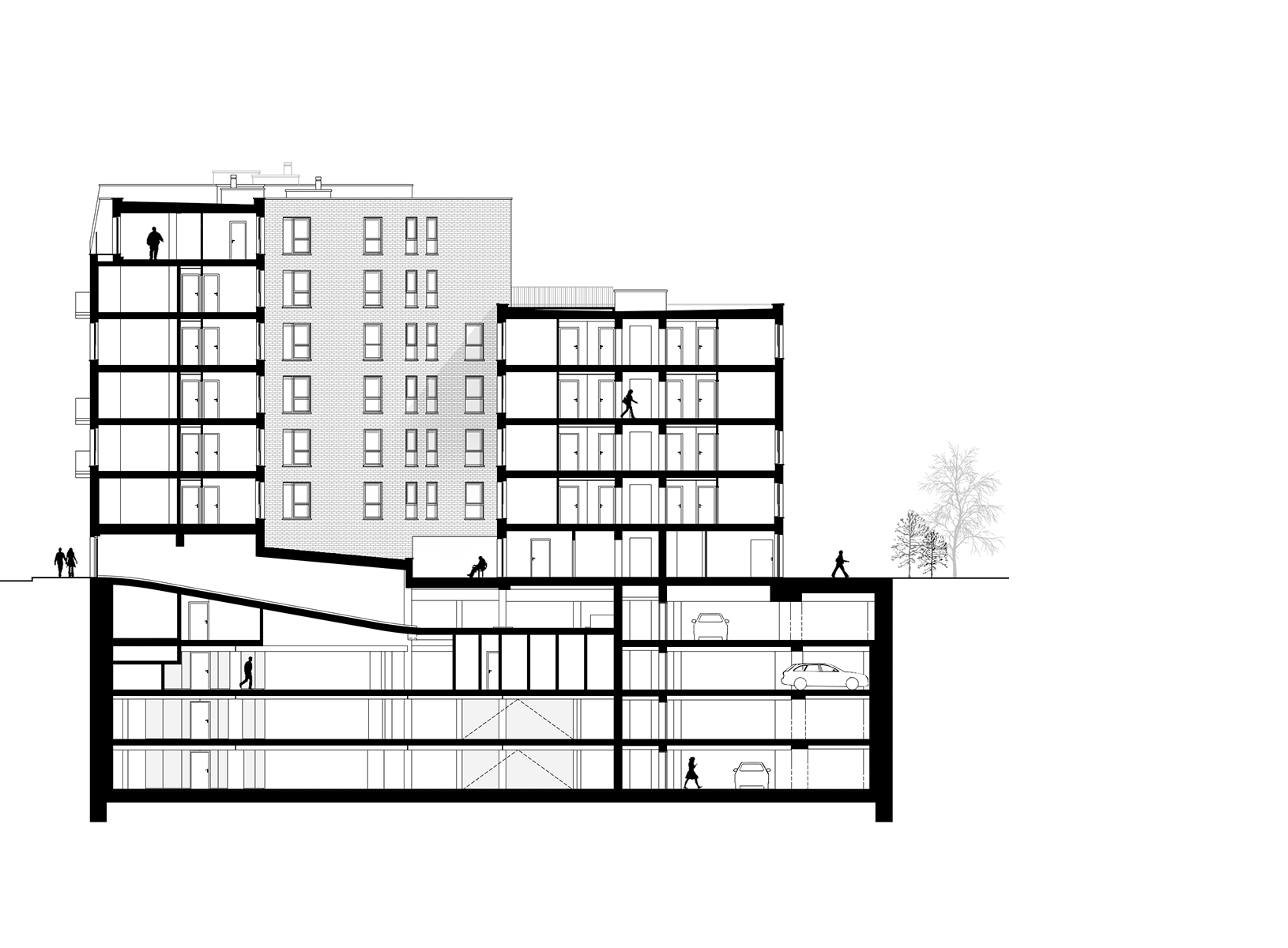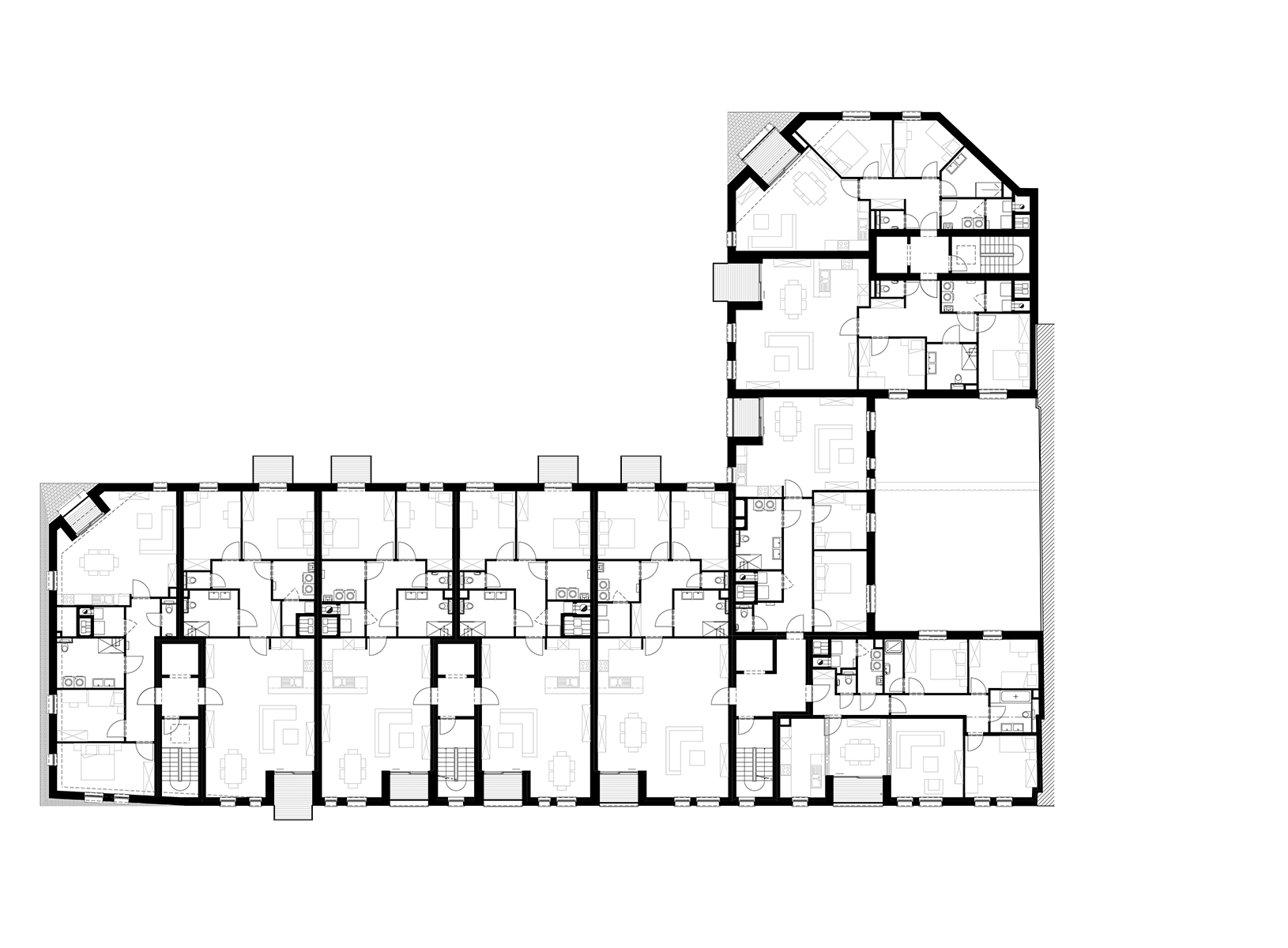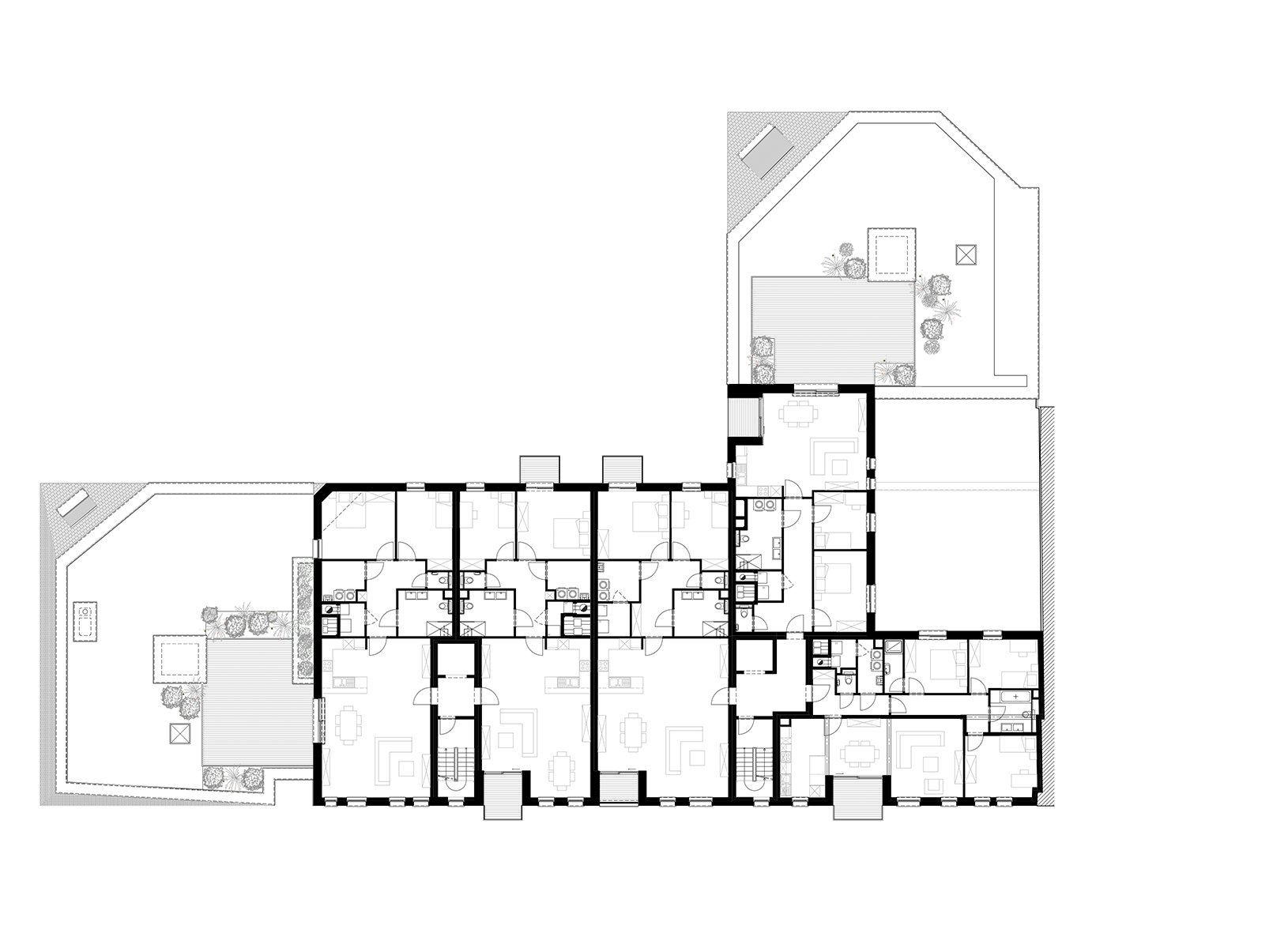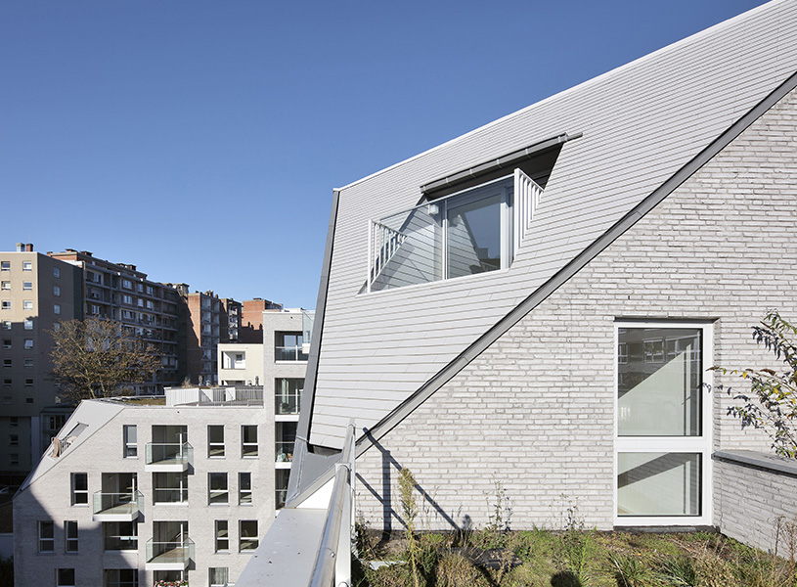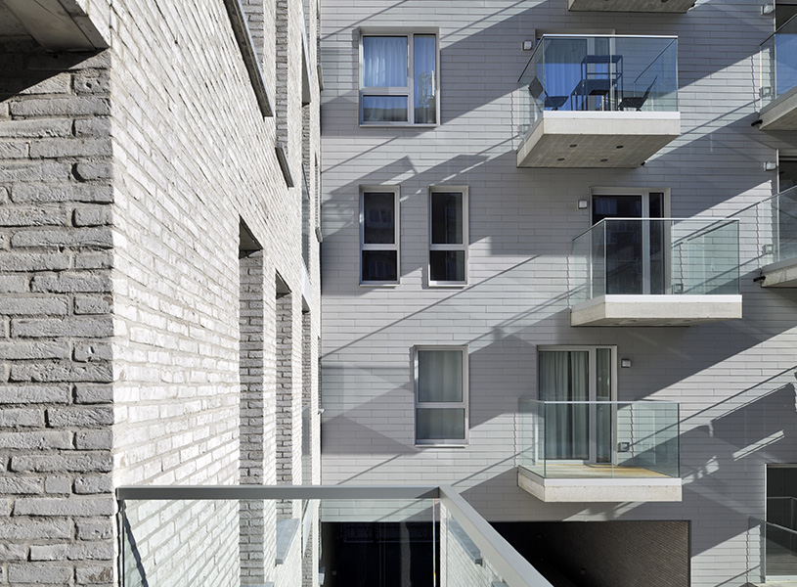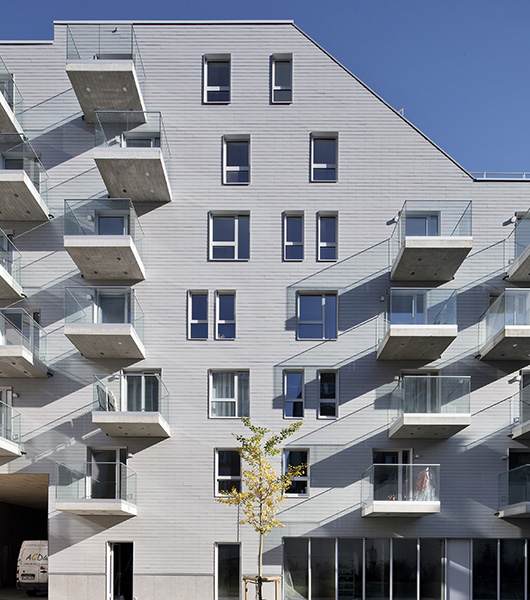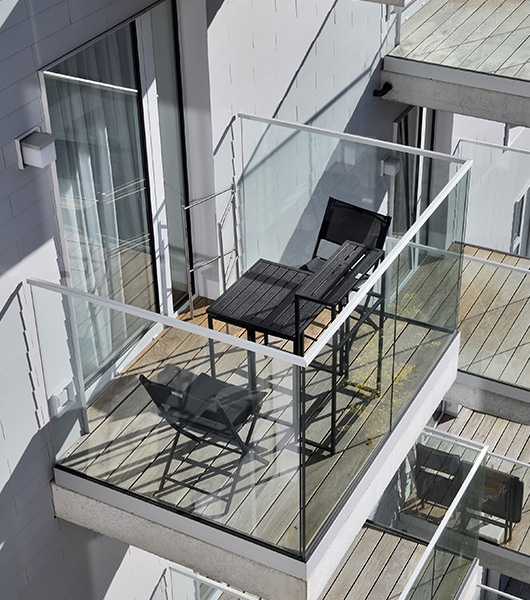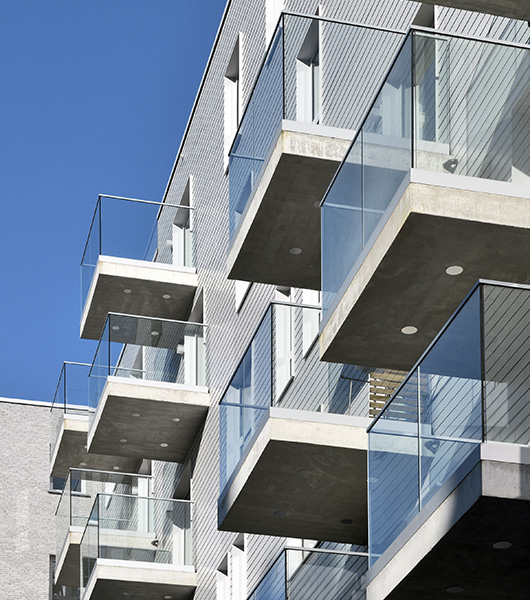Construction of an apartment building with an underground parking lot
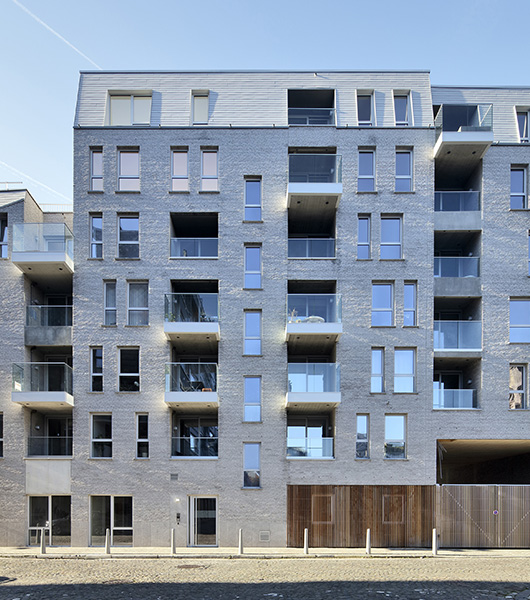
| CLIENT | Foncière Asklepios |
| PARTNERS | Lemaire Ingénieurs |
| LOCATION | Rue Eugène Ysaye I 4000 Liège |
| AREAS | 11.800 m² |
| BUDGET | € 18.000.000 |
| TIMING | 2014-2024 |
| STATUS | Completed |
| CREDIT | Georges De Kinder |
| SECTOR |

|
The Asklepios Residence is located in a former vacant lot on one of the three streets bordering the Saint-Jacques Park, a green space that constitutes a place of relaxation and meeting in line with the scale of its neighborhood. By building the front of the parcel, the project conceals the back of the block, which was previously visible from the street and not very aesthetic, while supporting a clearer reading of this urban development, offering more visual control and interaction for the public space.
The architecture of the residence, set in an urban fabric with a mix of styles and sizes, manages to stitch together the different scales of the surrounding buildings: on the one hand, the volumetry integrates variations in height and seeks different alignments with the existing neighboring buildings, and on the other hand, the composition of the façade follows the rhythms and proportions of the street. The upper part of the building is also lightened by a series of cut-outs that give it a faceted silhouette, evoking the mansard roofs that are often present in its close context. As for the materials of the front facade, the choice of light grey bricks and slates brings a contemporary and bright « tone on tone » aesthetic to the building. In addition, this project includes the construction of a green façade and roofs, as well as the integration of green pockets at the rear of the plot. These features will also contribute to the well-being of the residents, as well as enhance the neighborhood’s living environment by providing aesthetic views in the heart of the block.
To include the present needs of the residents as well as their future needs, most of the apartment units have been designed with the problematic of the aging of the population and the decline of its mobility in mind, one of the challenges faced by today’s society. These considerations will ultimately lead to the issue of a certificate of adaptability (level A+) for 35 of the 45 apartments.
