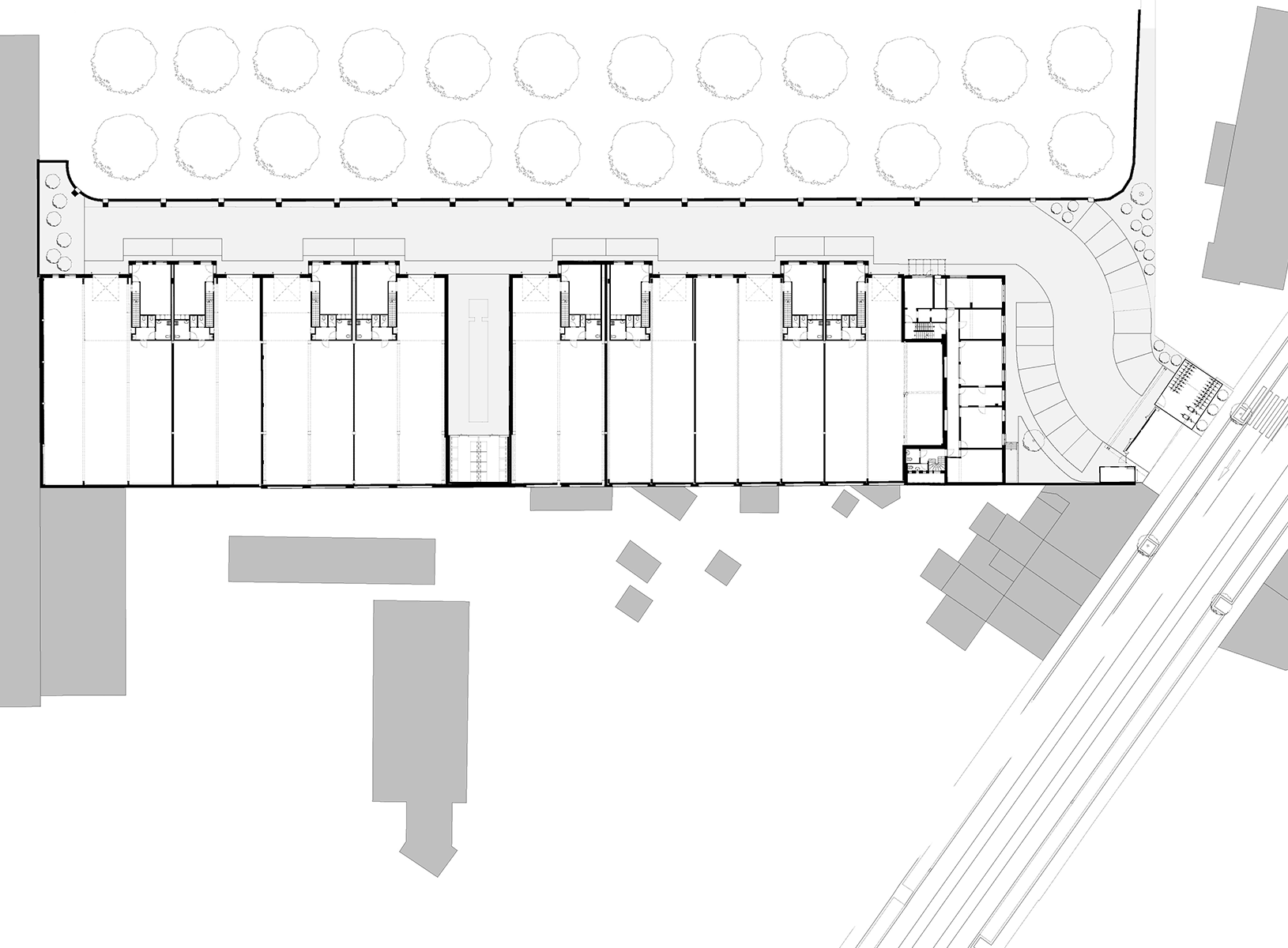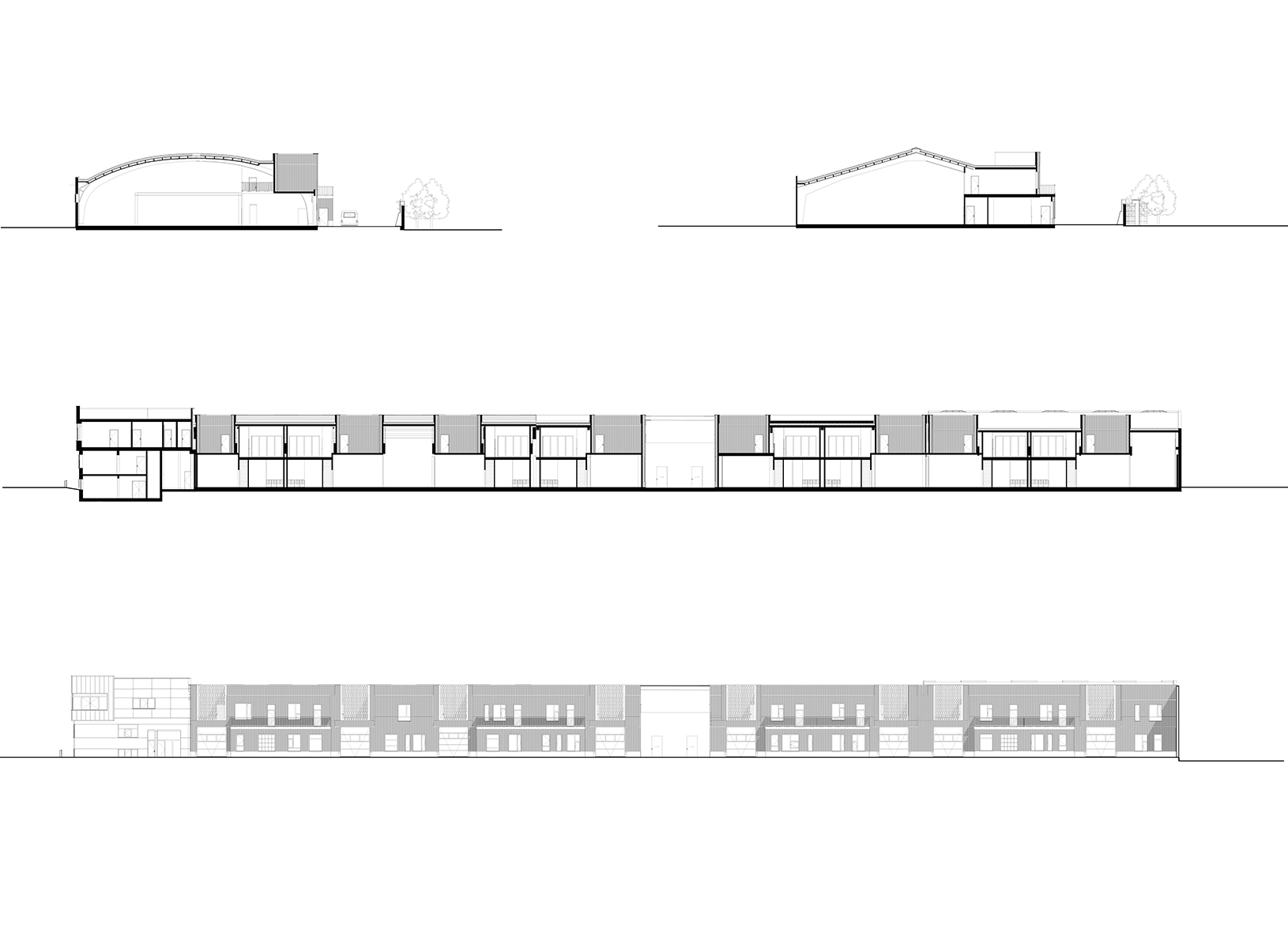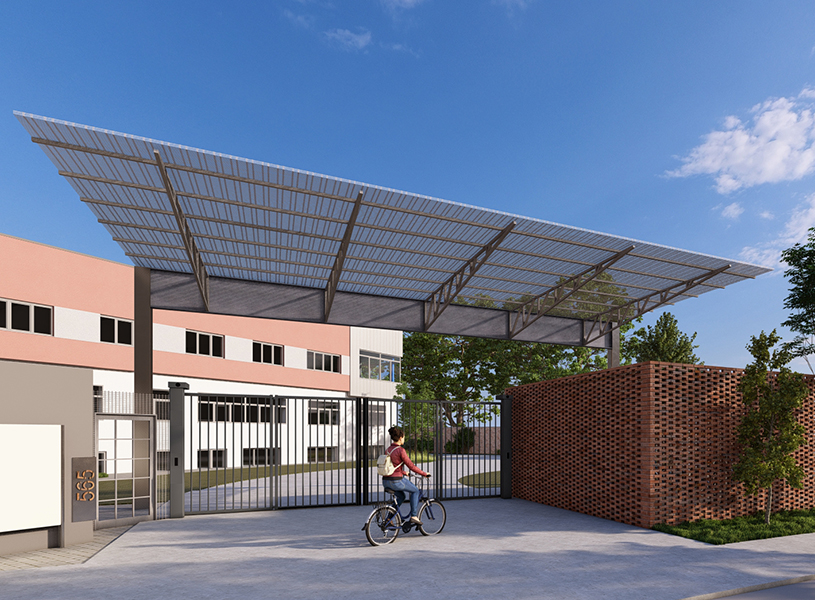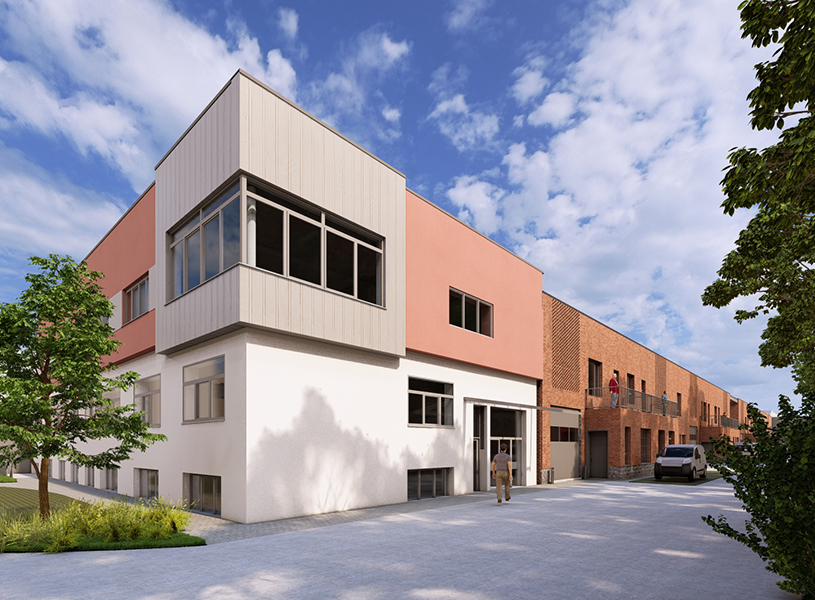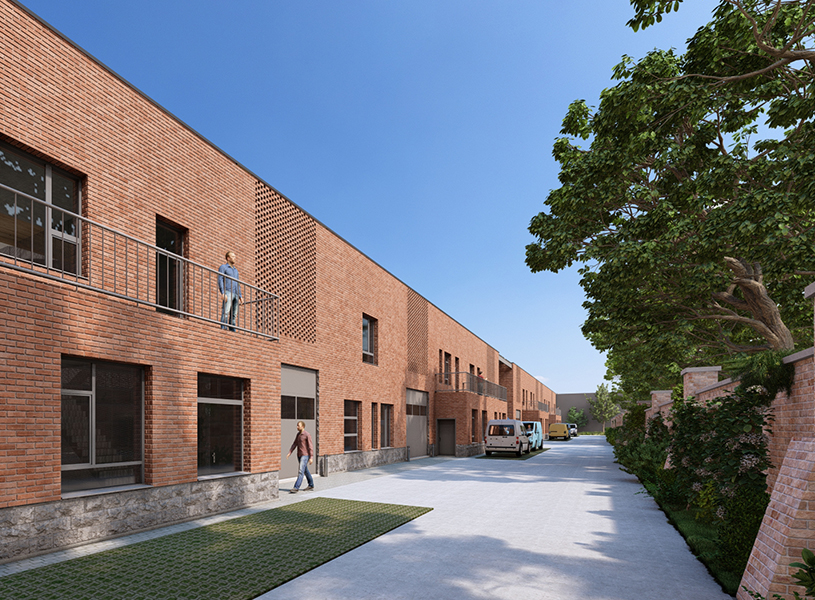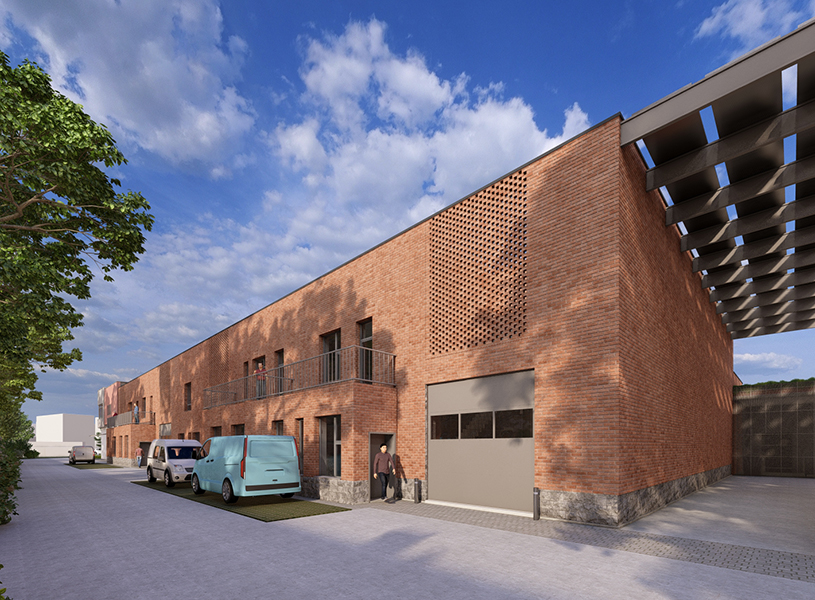Renovation and reconstruction of an industrial building into workshops and office spaces
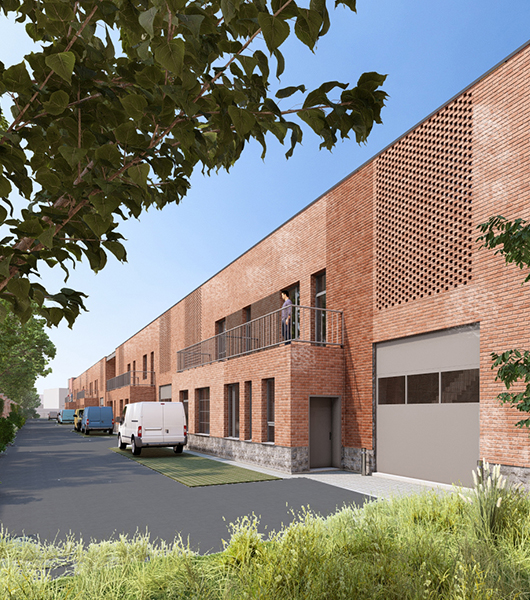
| CLIENT | CityDev |
| PARTNERS | BSolutions |
| LOCATION | Chaussée de Gand 565 I 1080 Brussels |
| AREAS | 4.660 m² |
| BUDGET | 7.500.000 € HTVA |
| TIMING | 2023-2025 |
| STATUS | Ongoing |
| CREDIT | Altiplan |
| SECTOR |



|
| DURABILITY |


|
| VALUES |



|
The Stevin business park is developing a circular concept in the broadest possible sense. The project is working as much as possible with the “déjà là” / “already there” by reusing existing structures or materials. The glulam structure from the sixties will be retained and adapted to meet higher structural and fire resistance standards. A similar approach is adopted for the precast concrete structure. The existing facades will be dismounted to enable the reuse of the bricks in the new project.
Beyond this approach, new materials will be biobased whenever the required performance allows them. The technical performances of the future workshops will meet the highest possible sustainable standards to remain within market prices for such facilities. A particular attention is devoted to the biodiversity protection through permeability and plantings, insect, birds, and mammal’s friendly features like nesting spaces. The rainwater management is also included in the upgrade of the site.
