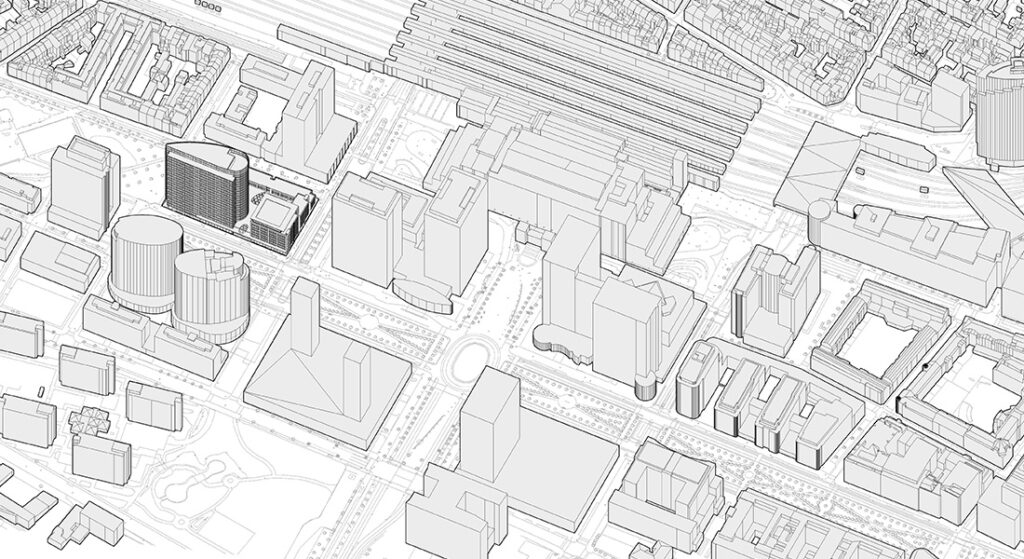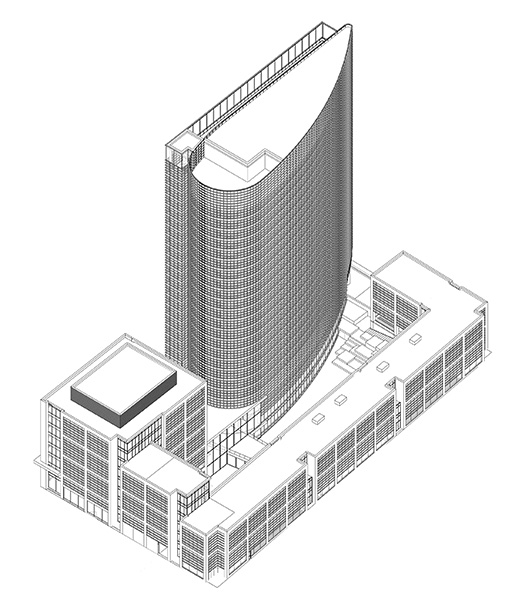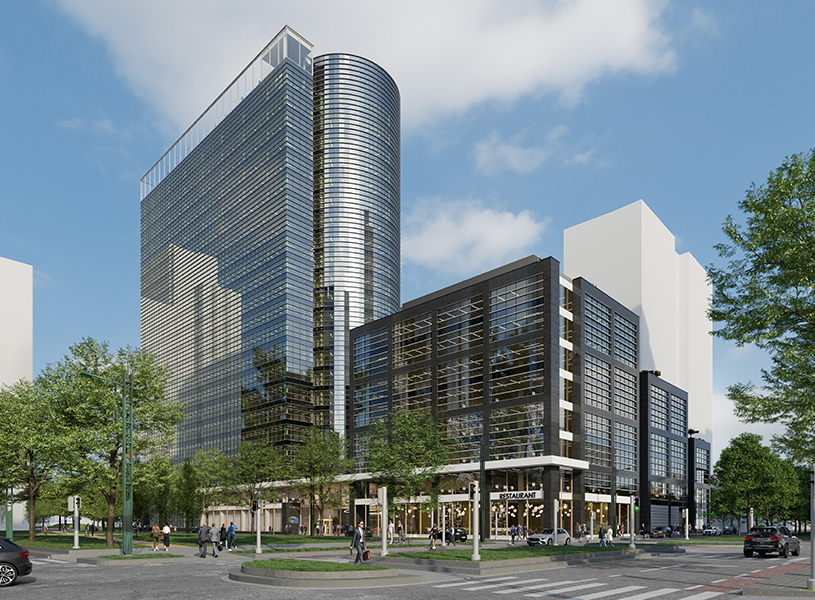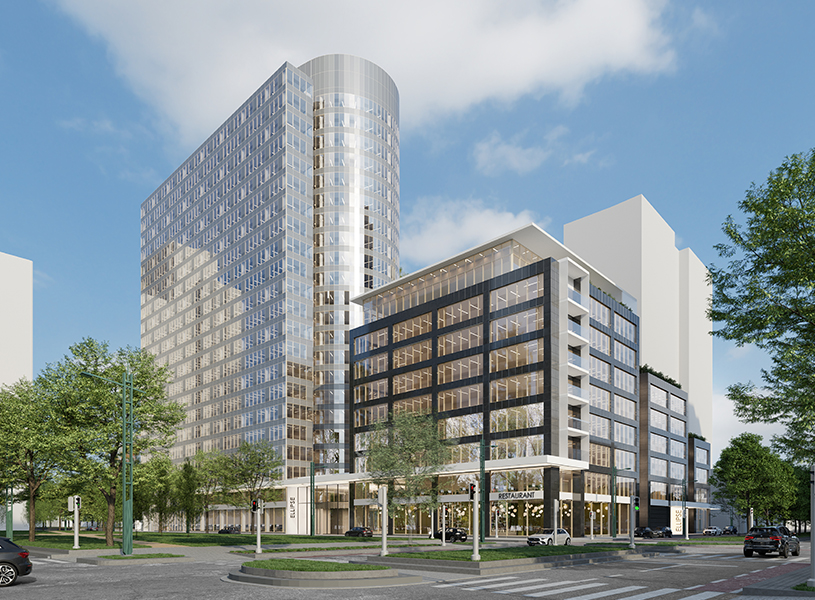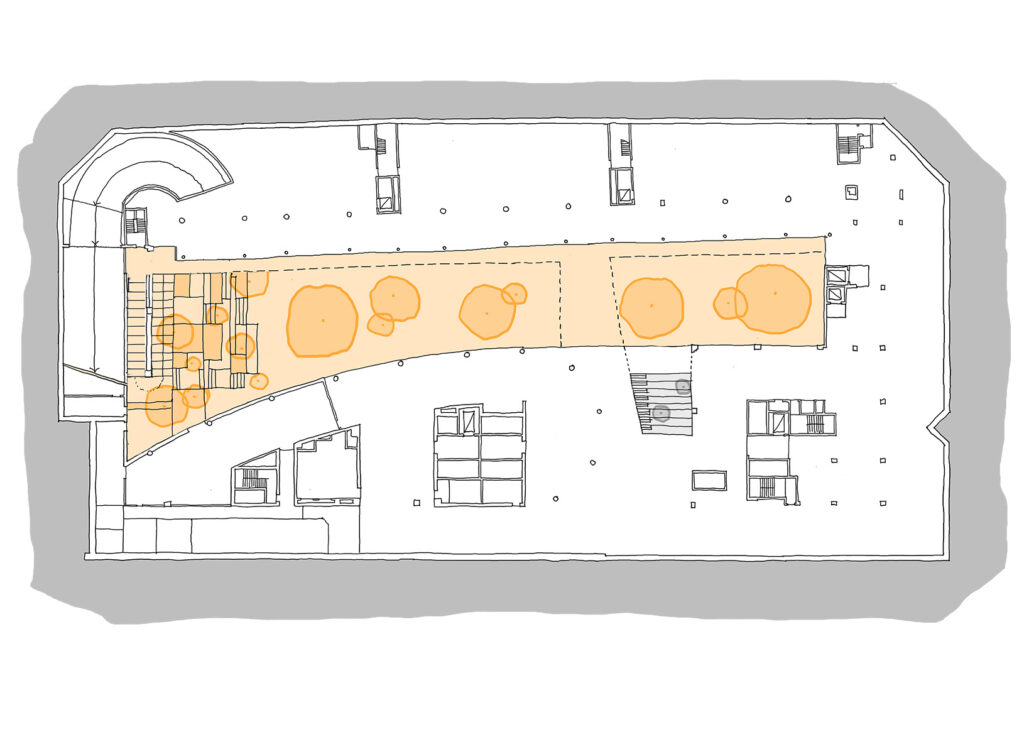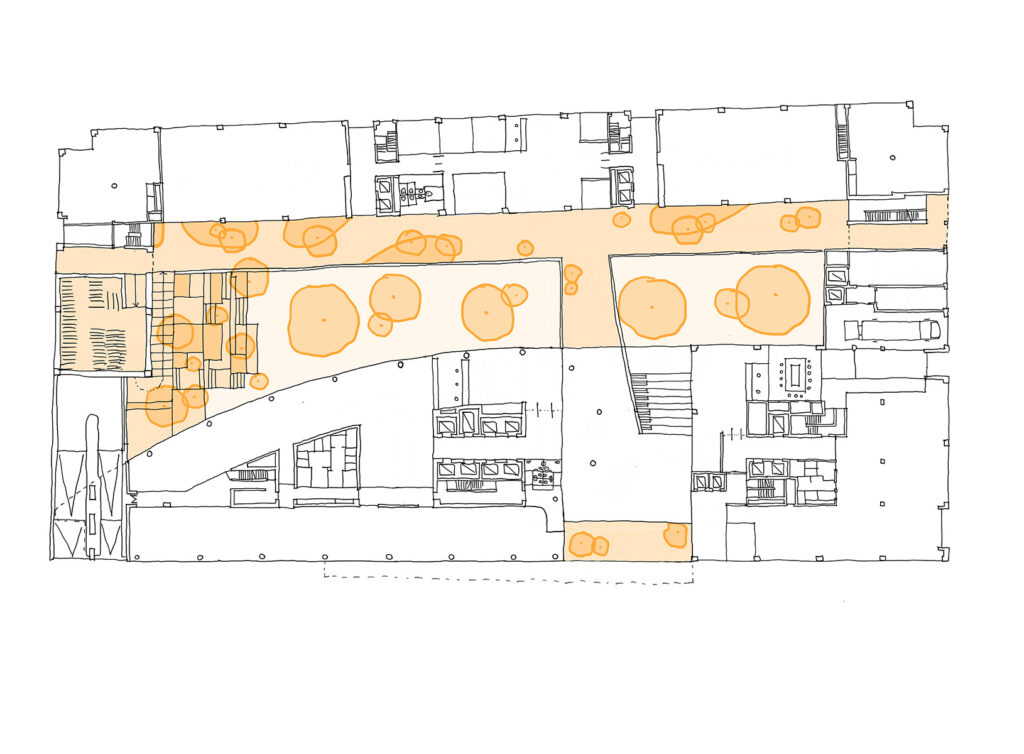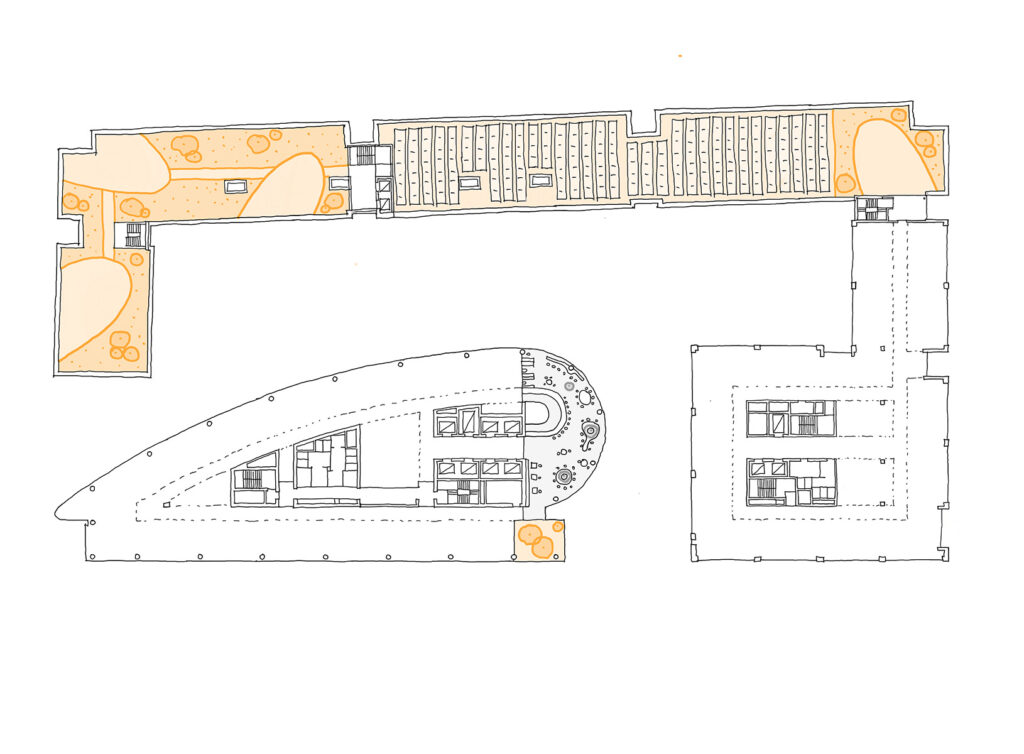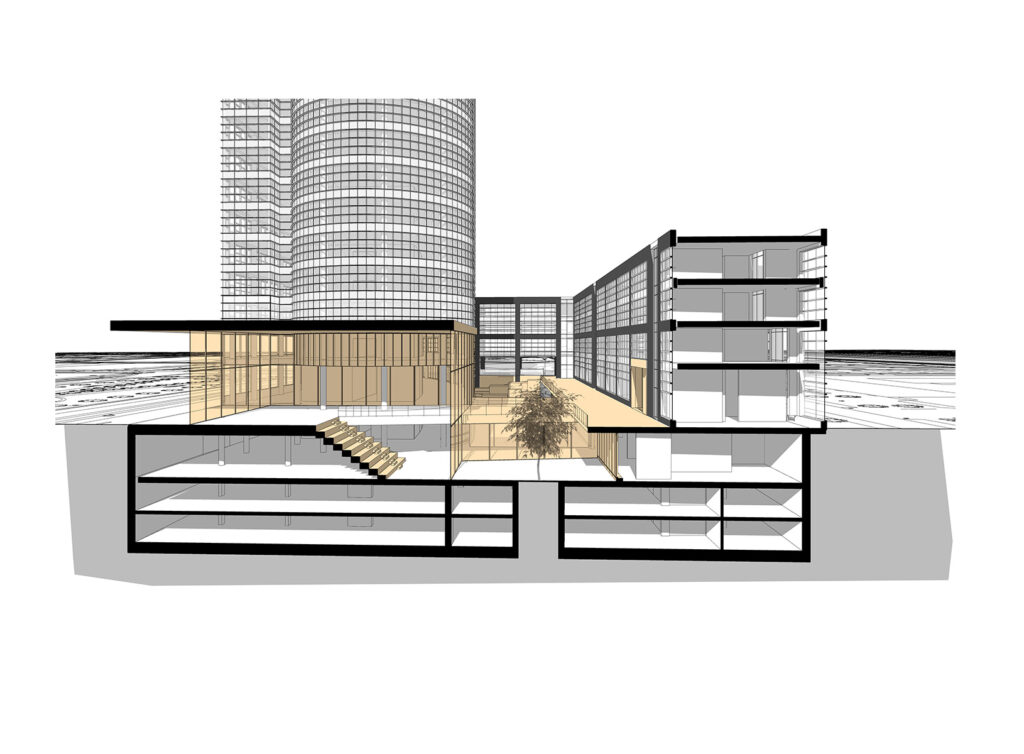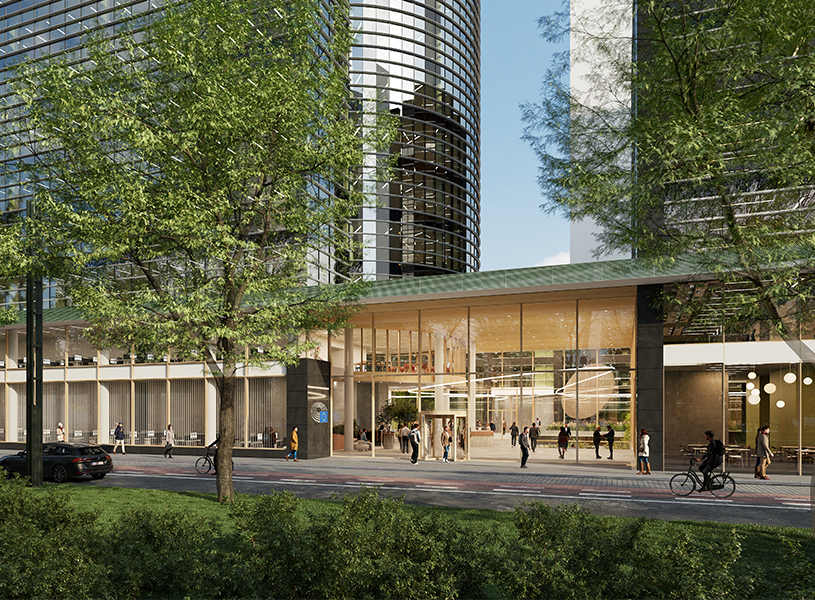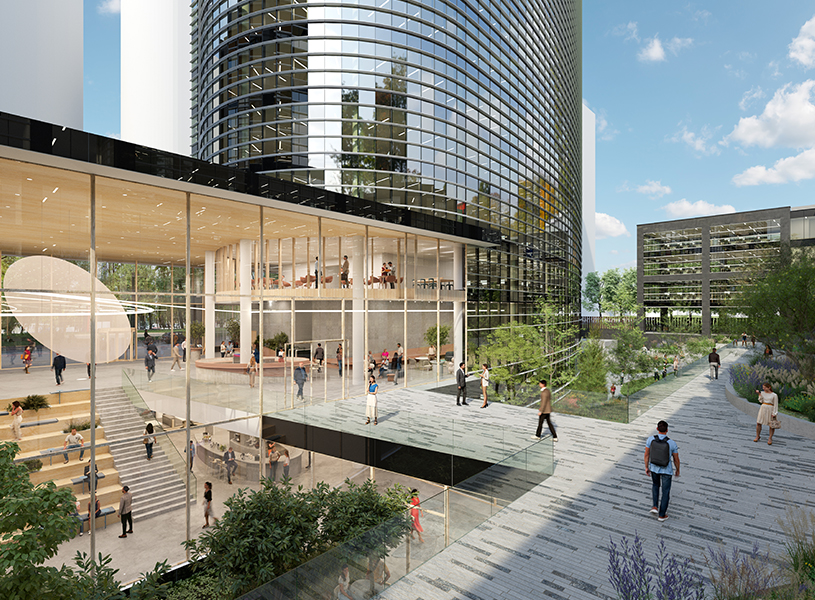Extensive renovation of several office buildings within the same urban block
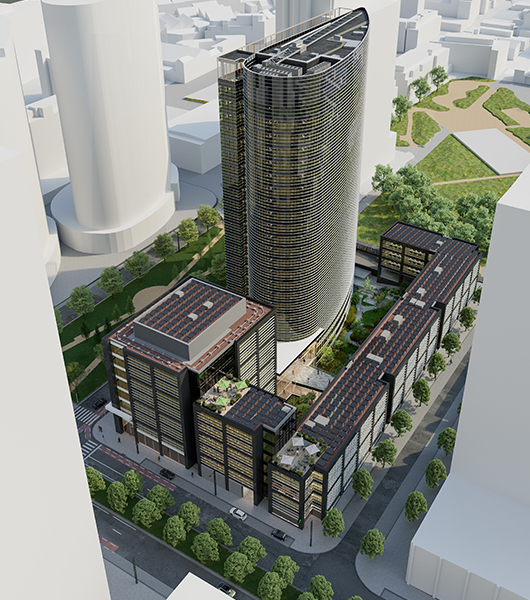
| CLIENT | Fubon Financial Holding co. |
| PARTNERS | Sweco I Ncbham I Caneva-S |
| LOCATION | Boulevard Roi Albert II, 35 I 1030 Brussels |
| AREAS | 51.500 m² |
| BUDGET | € 59.411.750 |
| TIMING | 2022-... |
| STATUS | Ongoing |
| CREDIT | 3DNA I NCBHAM |
| SECTOR |




|
| CERTIFICATION |
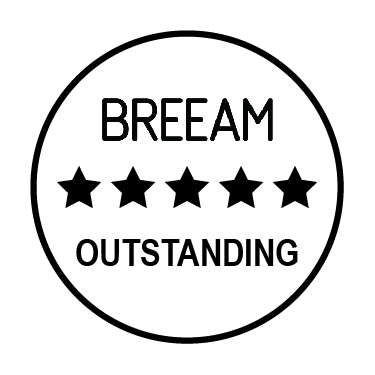
|
| VALUES |

|
The Ellipse building is well-located in the Brussels North District, one of the three major business office districts in Brussels. The district is concentrated alongside the majestic Boulevard du Roi Albert II which starts at the city center and runs past the North Train Station towards the north of Brussels. The entire neighborhood is living a heavy transformation from multifunctional self-centered office blocks into a lively multifunctional district.
The project includes three separate buildings, a high rise tower (A), a corner block (B) and a low rise building (C) wrapped behind.
The project aims to improve the natural flow of people coming to or visiting the building by foot, car or bike by adjusting the entrances in the plinth and making a better connection with the Brussels north train station and other landmarks around the building. The facades will be locally revised on the ground and first floors, endowing the building with more transparency and visibility from the street.
The plinth and garden will be transformed into a social beating heart of the building, by creating a new entrance volume connecting buildings A and B, enlarging the outdoor areas and making the garden accessible, properly connecting the ground floor to the garden level, and activating the plinth with additional services and amenities (restaurant, meeting rooms, gym).
The upper floors will accommodate high quality and fully flexible spaces to cater to the needs and attract tenants looking for office space and to prepare the Ellipse for multi-tenant usage. New architectural features, such as rooftop spaces and roof gardens, will generate activity and give a new visual identity to the building.
The project will significantly improve operational efficiency by replacing the end-of-lifetime technical installation with a completely new and more performant system, increasing both the comfort for the people working in the building and the sustainability performance of the installations. Through a combination of architectural and technical upgrades (high-efficiency fossil free concept, multiple energy sources, passive cooling), the aim of the renovation is to achieve an EPB B+ label and a BREEAM Outstanding certification.
