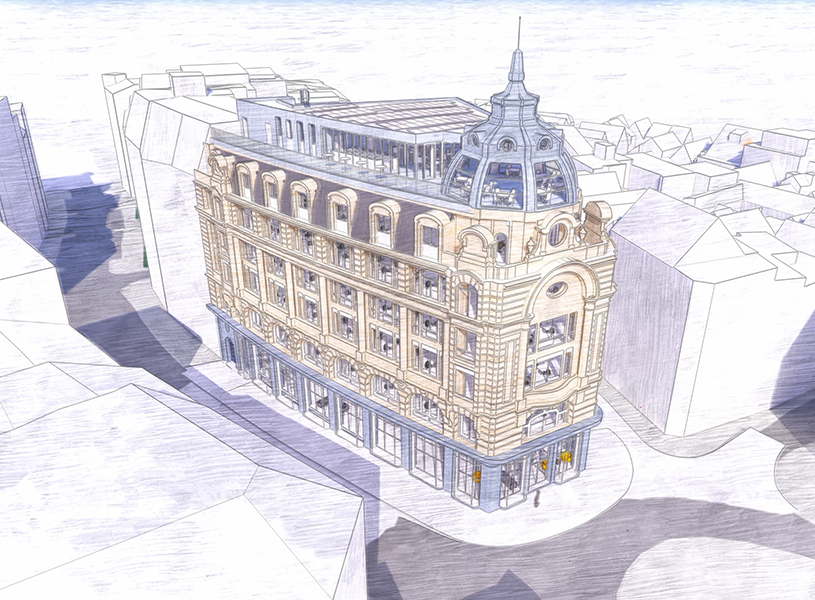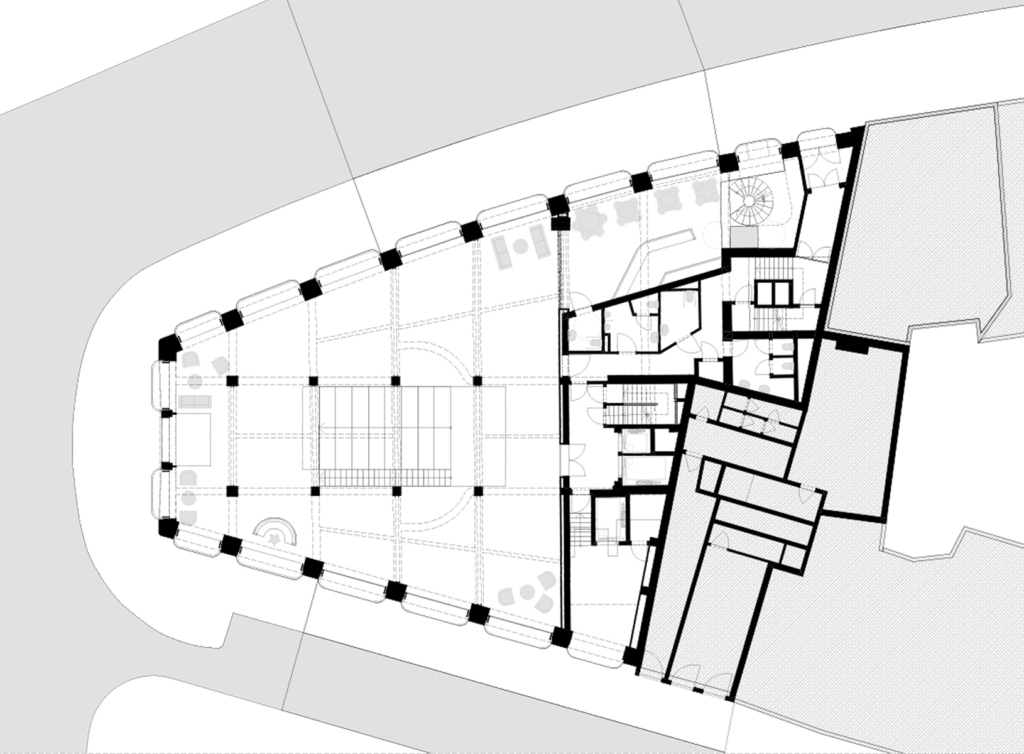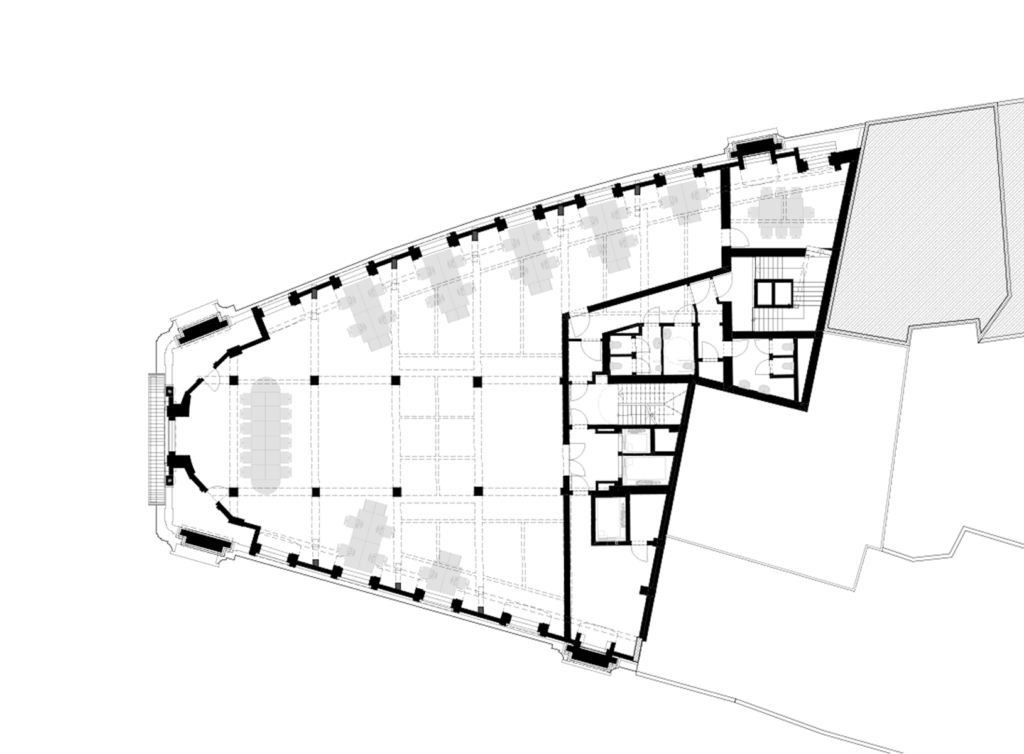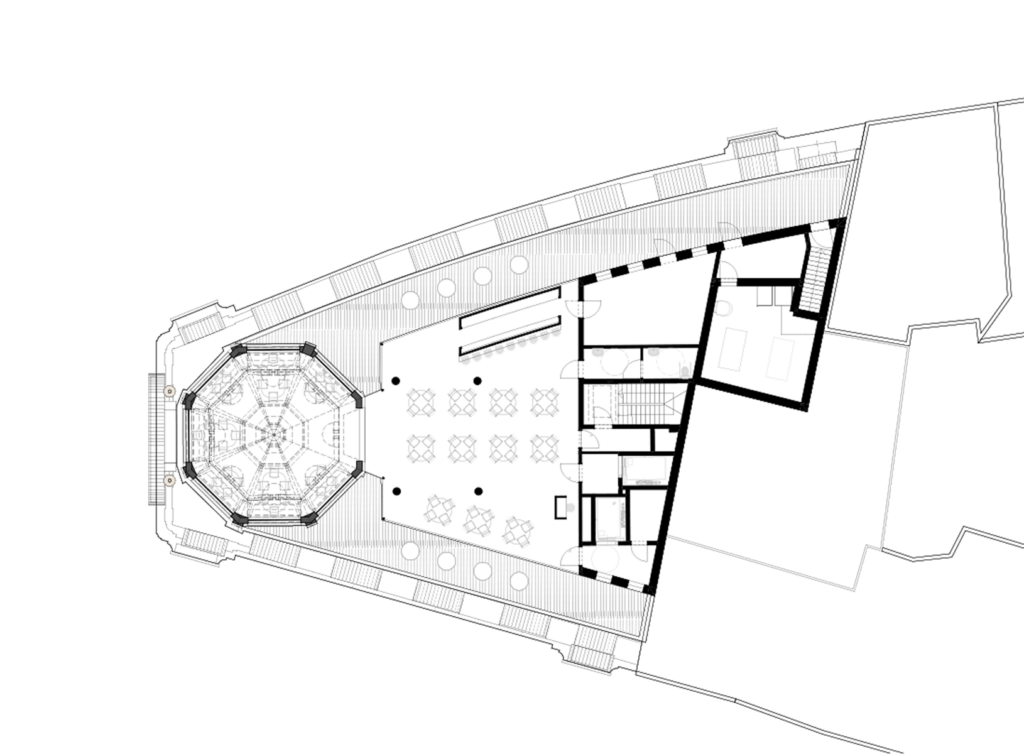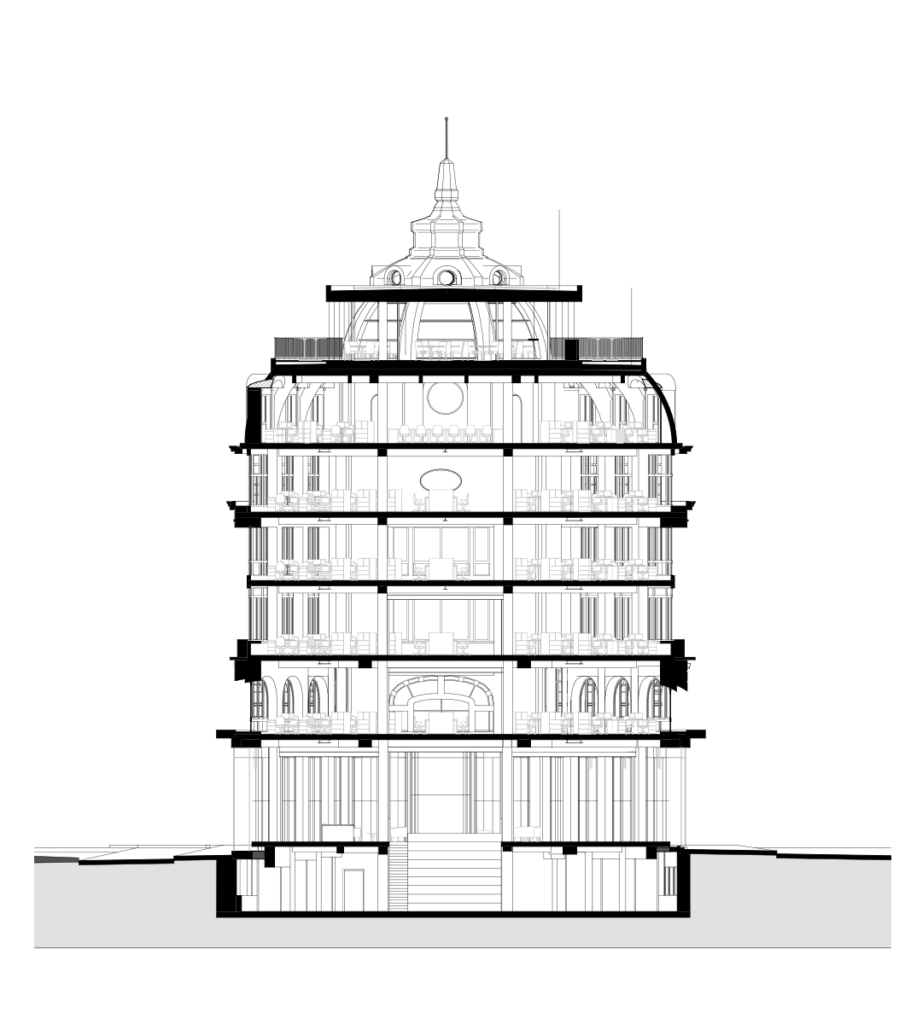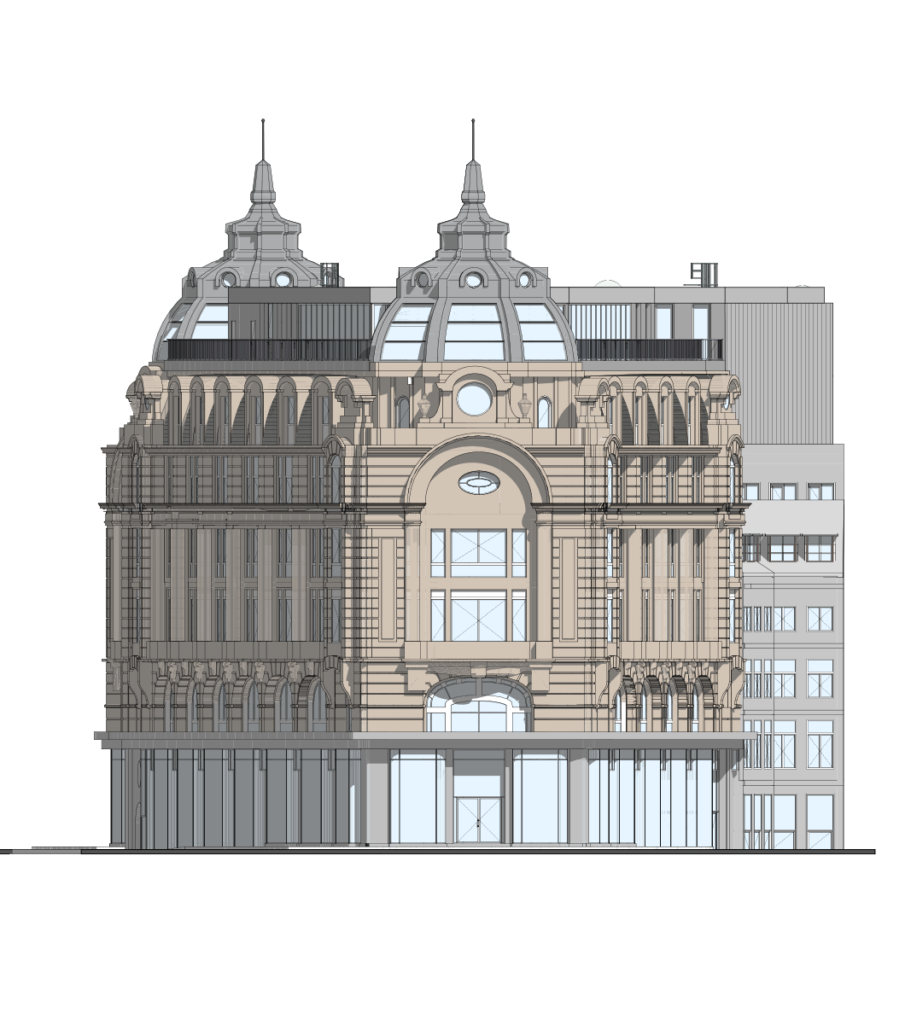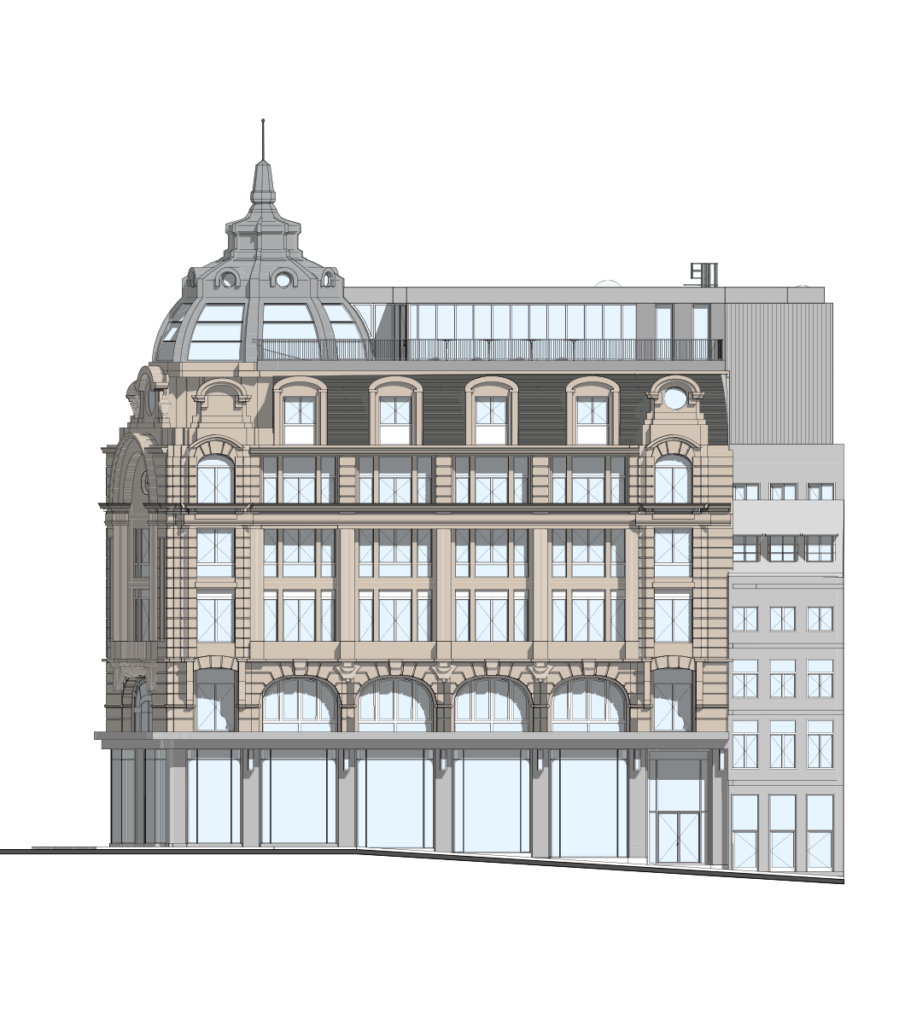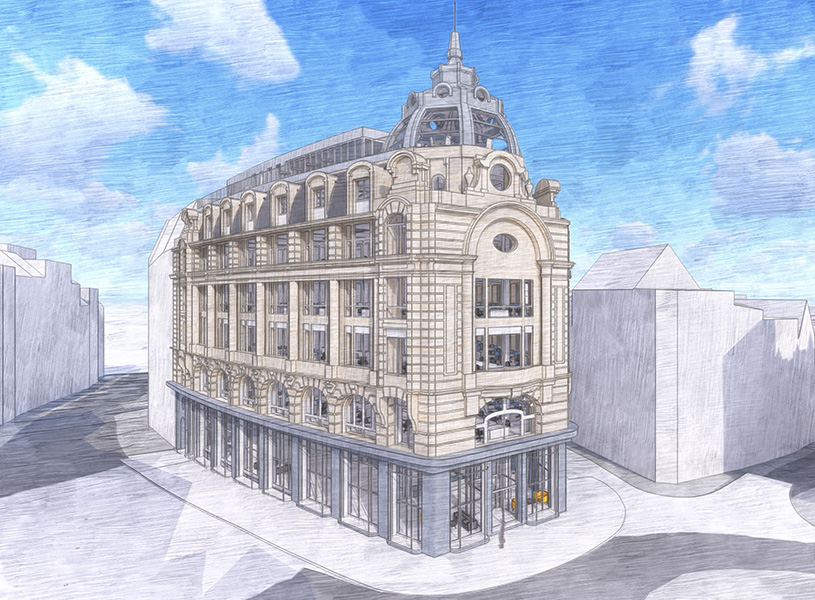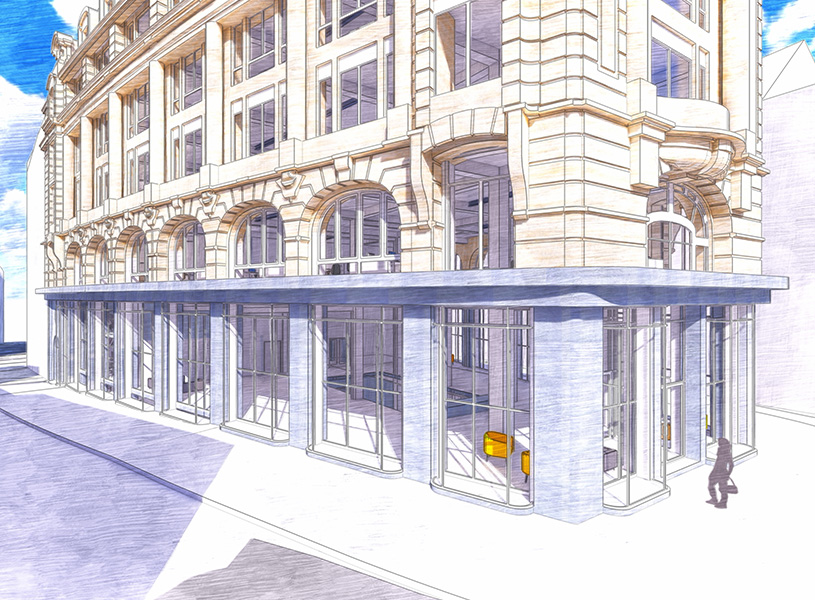Mixed reallocation of offices, versatile space, commerce, and restaurant
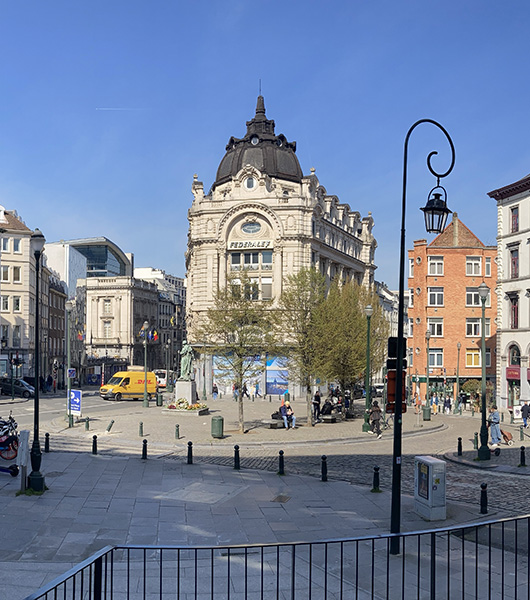
| CLIENT | Fédérale Assurance |
| PARTNERS | Sweco |
| LOCATION | Place Saint-Jean, 10 I 1000 Brussels |
| AREAS | 4.200 m² |
| BUDGET | |
| TIMING | 2023-... |
| STATUS | Ongoing |
| CREDIT | Altiplan |
| SECTOR |


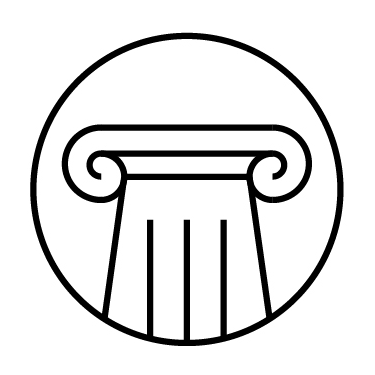

|
| DURABILITY |


|
This project consists of the renovation and restoration of a “Beaux-Arts” style building situated in the heart of Brussels, not far from the Grand Place. Built in the year 1909 by architects Dosvled and Petein, it was named “Les Galeries Nationales” and its original purpose was to be a department store, part of the “Grands Magasins” movement of the period. Throughout the century, it went through multiple renovations and transformations, the last of them being in 1974 when it became the property of Fédérale Assurance.
The main purpose of our intervention is to restore this monument to its former glory, as well as giving it new functions. The facade of the ground floor, which acts like a foundation to the building with its bluestone, will be transformed to follow the original plans. The existing beams on top of the openings will be removed and curved display windows over five meters in height will replace the current ones. The basement will be modified and connected to the ground floor through wide bleachers. These two floors will house the main entrance, reception and lobby, as well as a contemporary exhibition and projection space. The upper floors will house office spaces and the existing windows will be replaced with new ones, similar in shape and materials to the originals. As for the cupola, its eight sides will be opened and glazed with tinted glass. A complementary volume will be added on the roof to host a rooftop restaurant overlooking the city. This restaurant will have a private entrance on the ground floor, separate from the rest of the building.
The works will mainly impact the interior of the building, while the exterior will be restored to the way it was initially conceived in 1909. The restaurant will be set back from the main façade, to ensure that the presence of the building will be unchanged from the street level. This will create terrasses on both sides that will effectively expand the space of the restaurant. The staircases are modified to comply with current fire safety requirements, while a third elevator will separate the vertical flows of the offices and the rooftop. The building will be thermically insulated from the inside and solar panels will be installed on the roof, in compliance with current energy standards.
