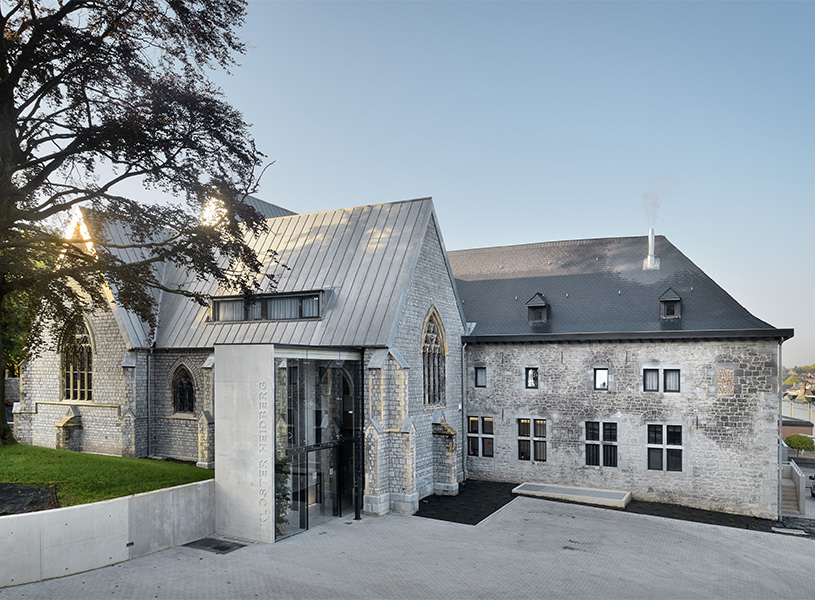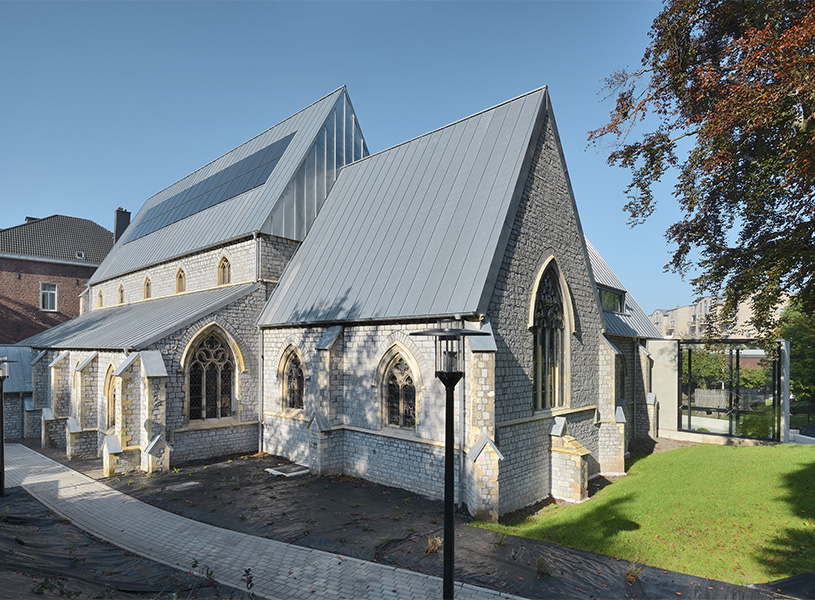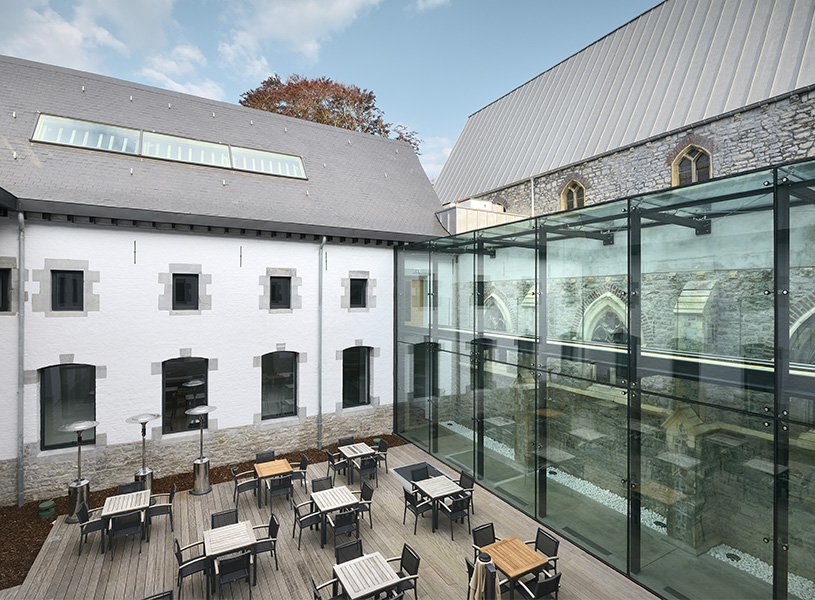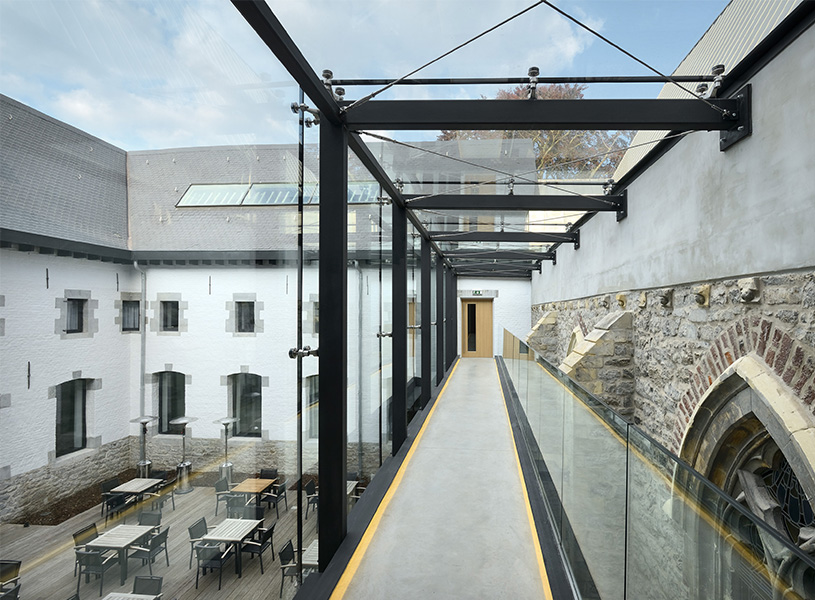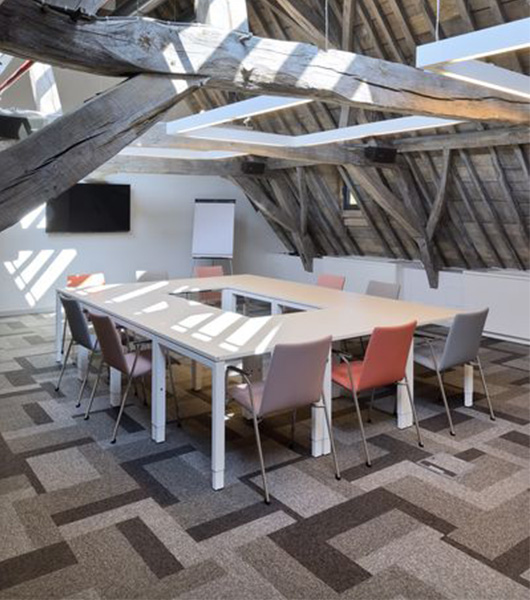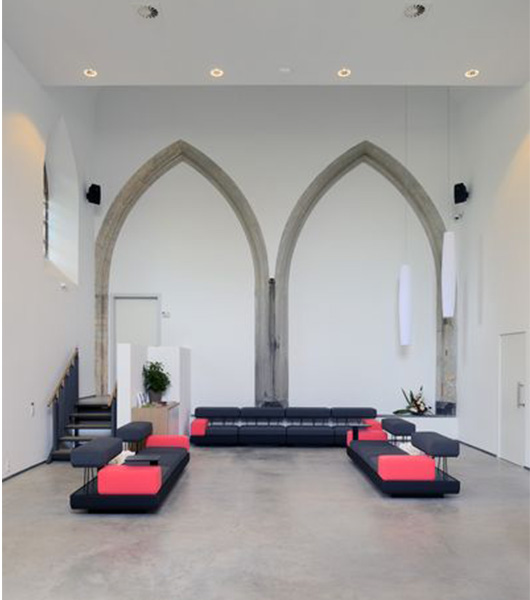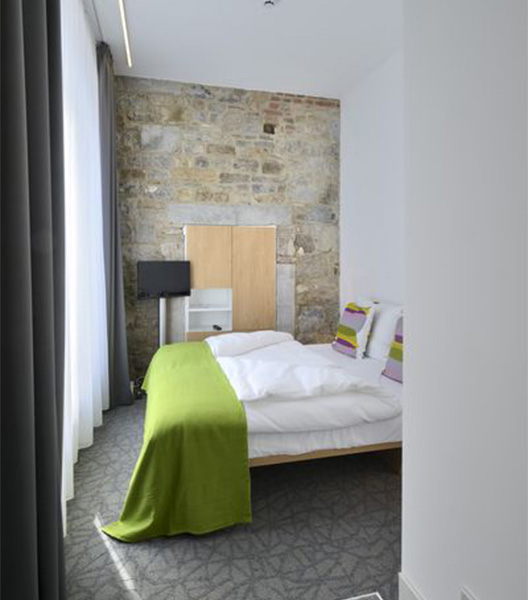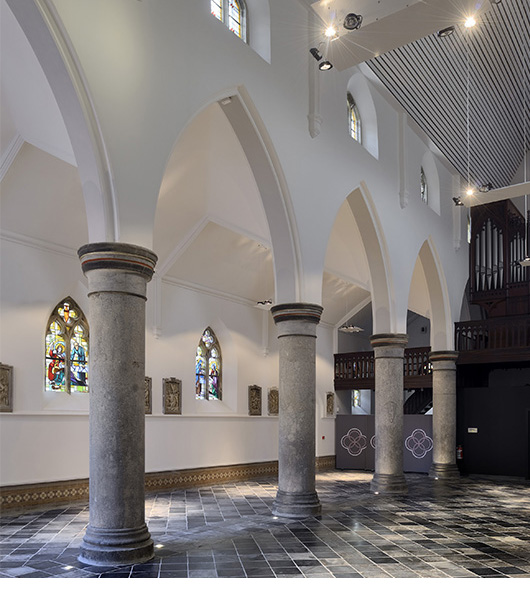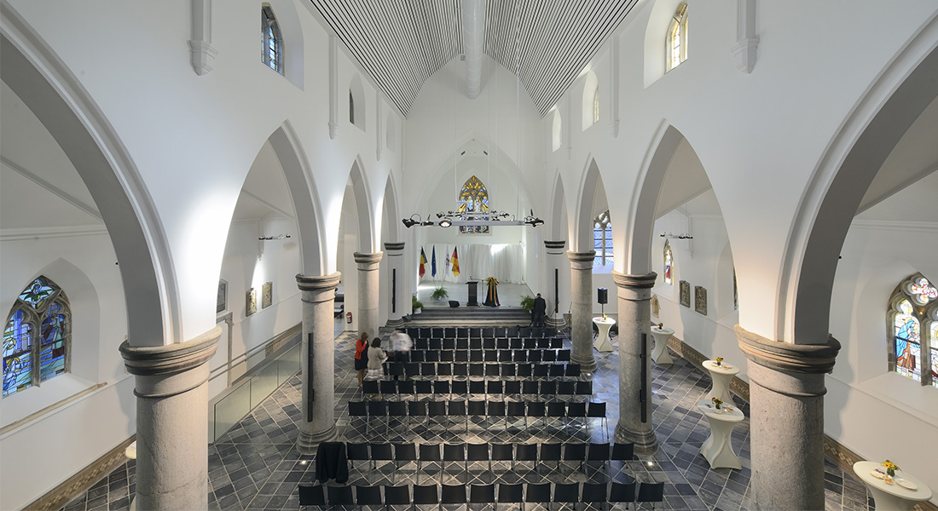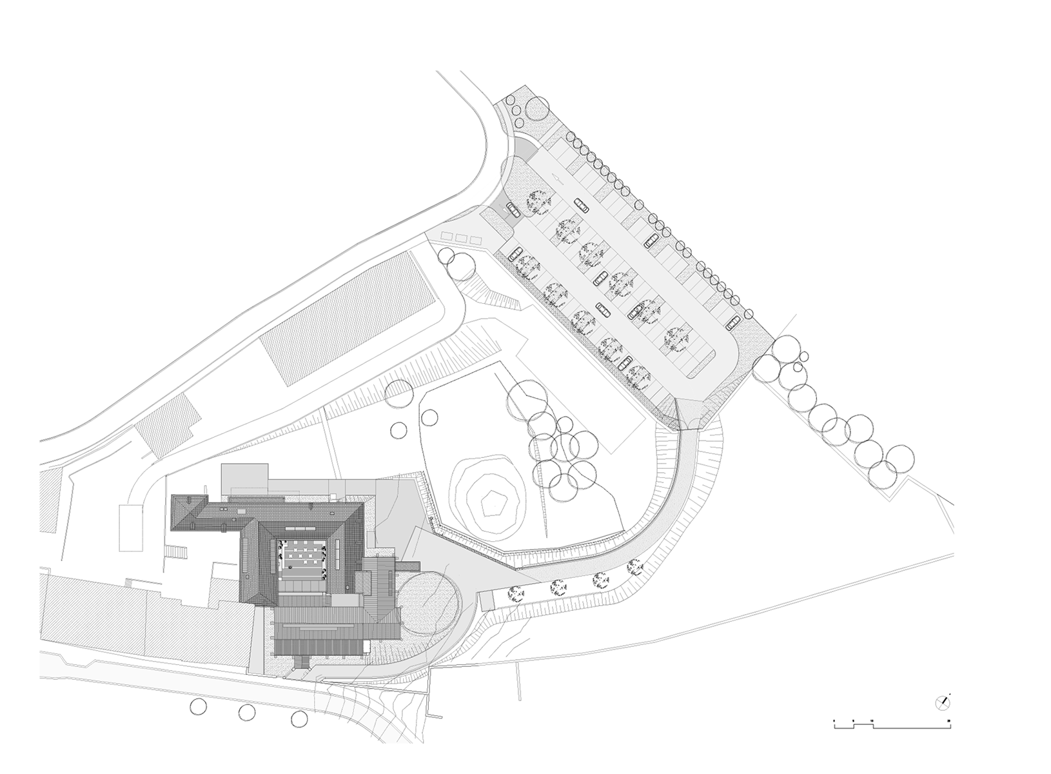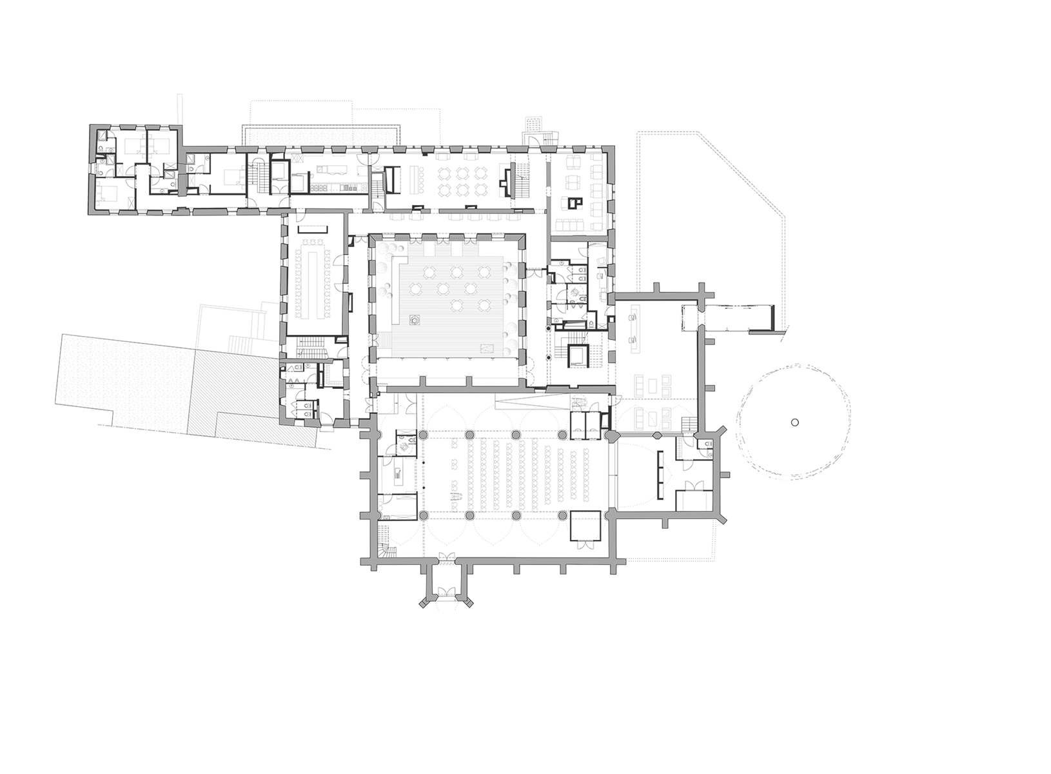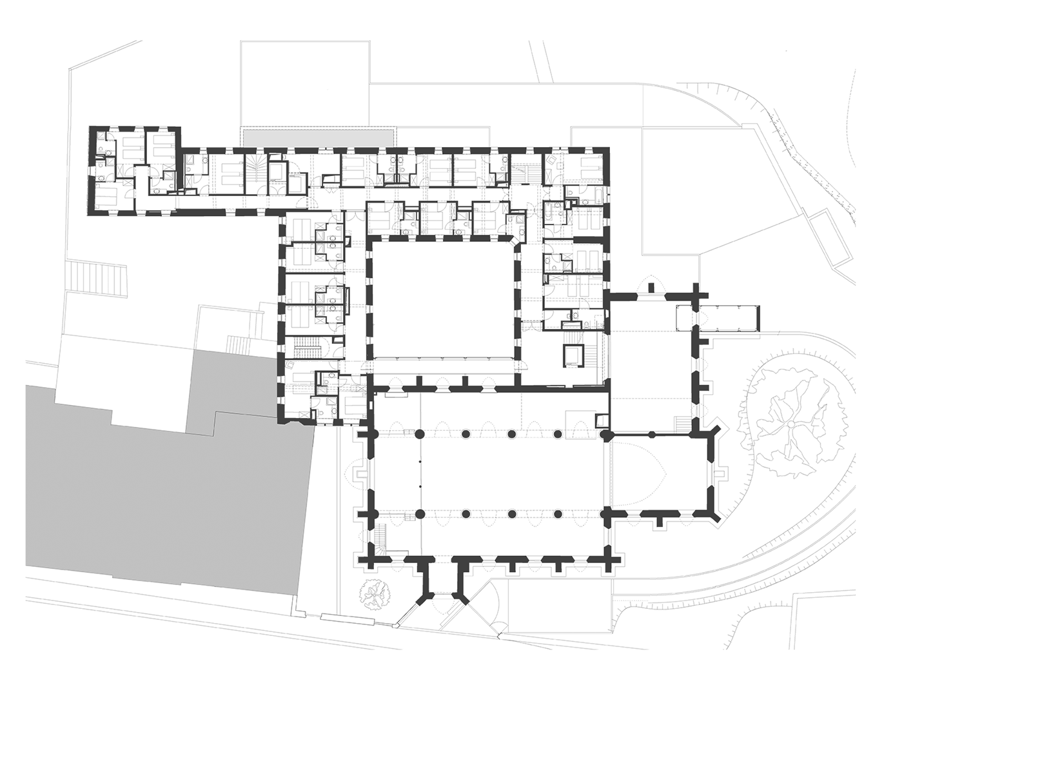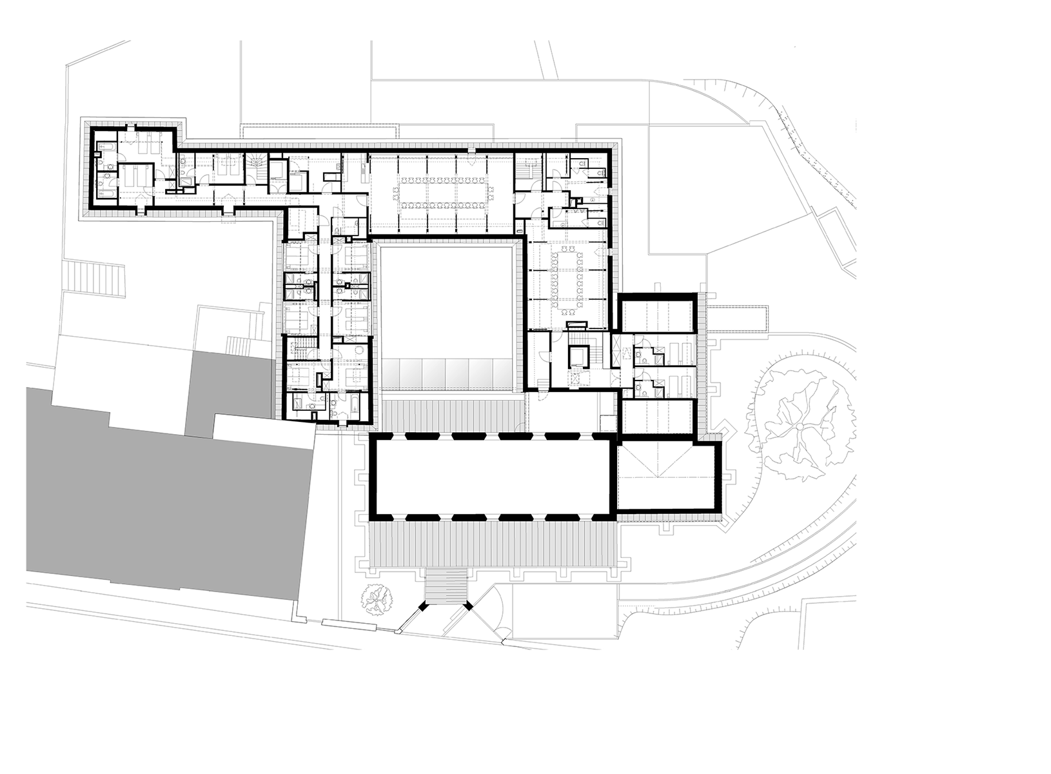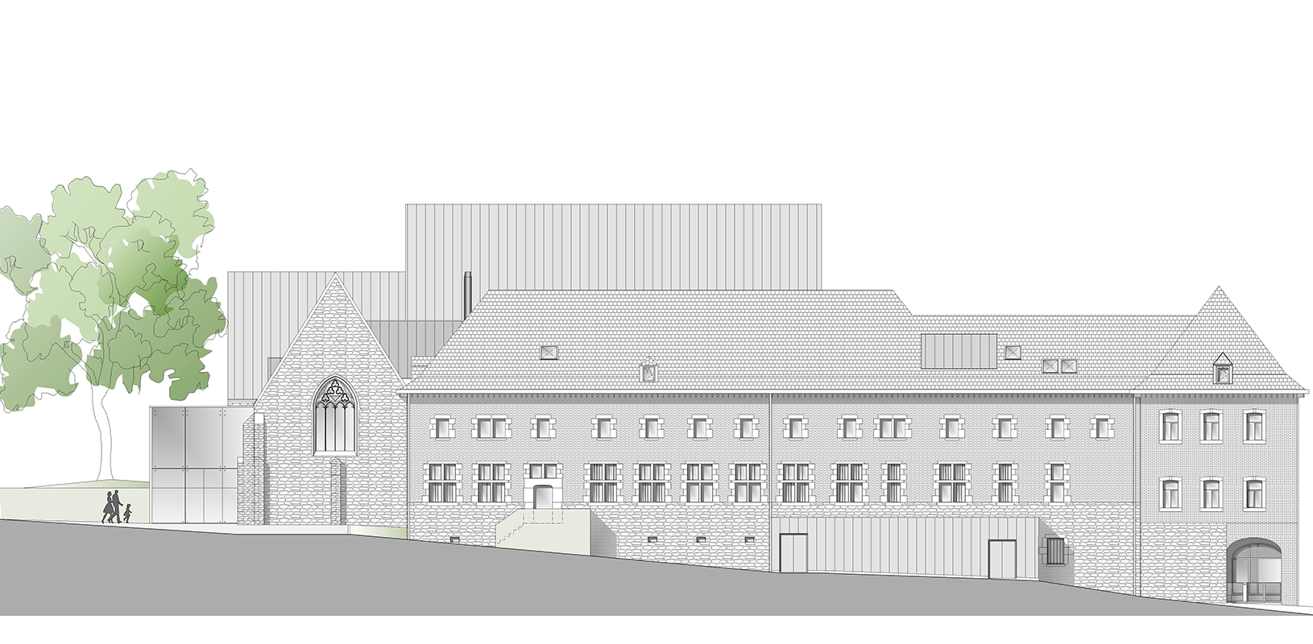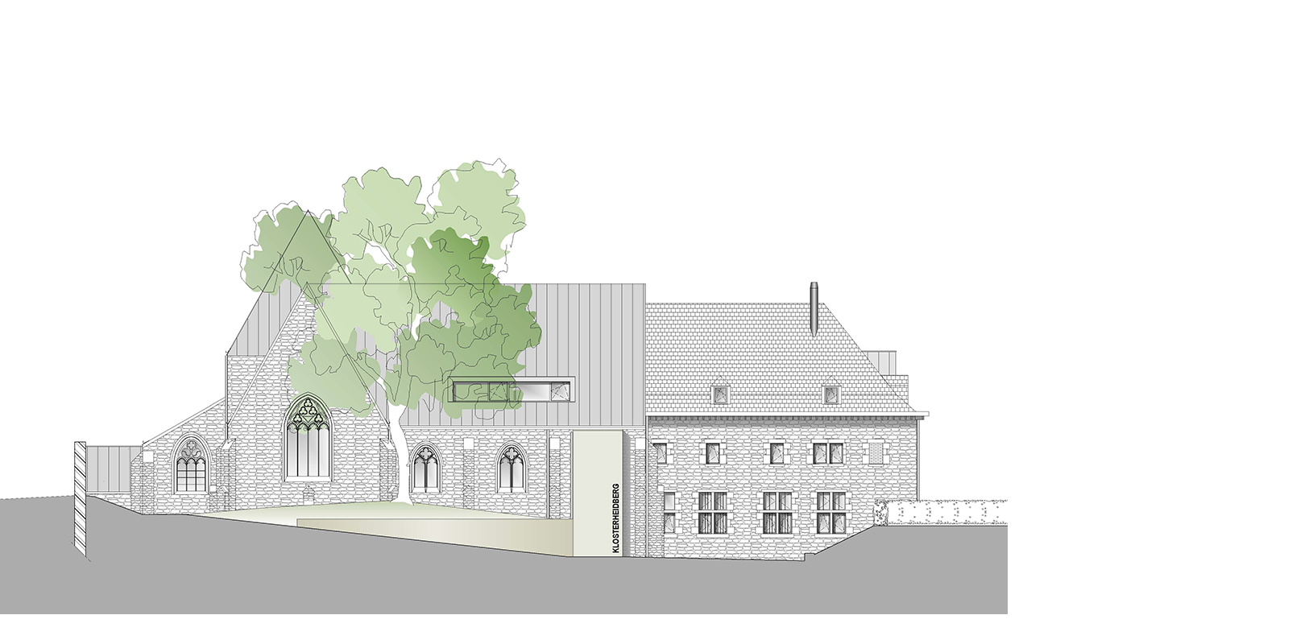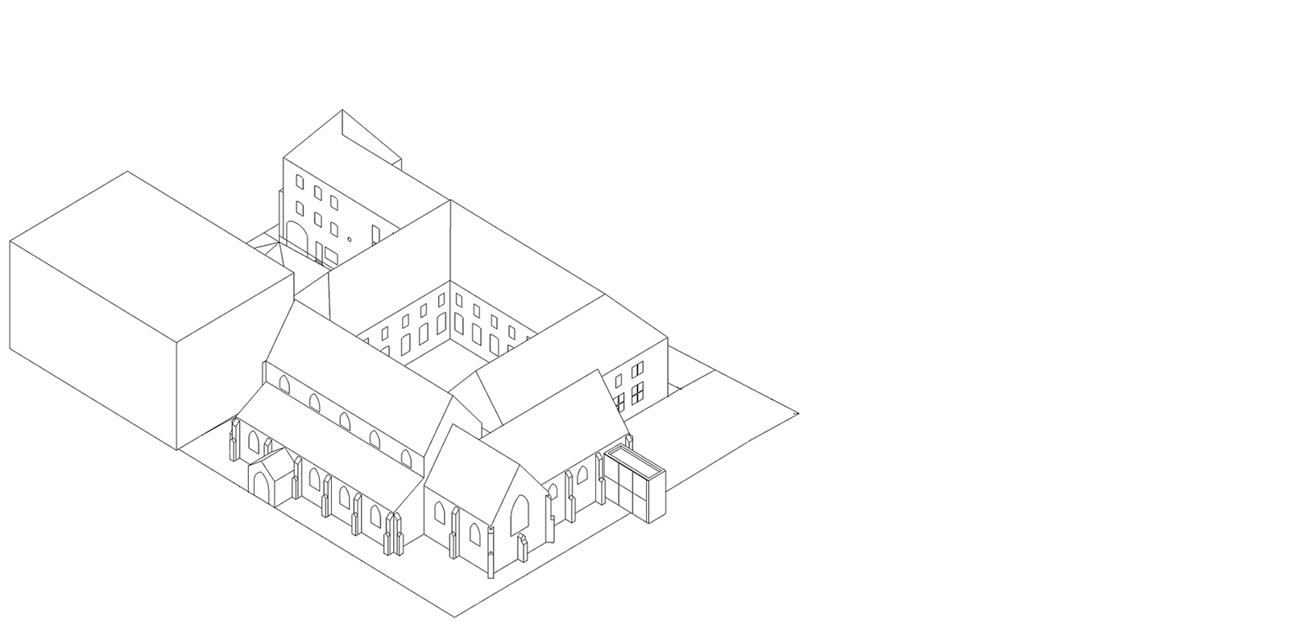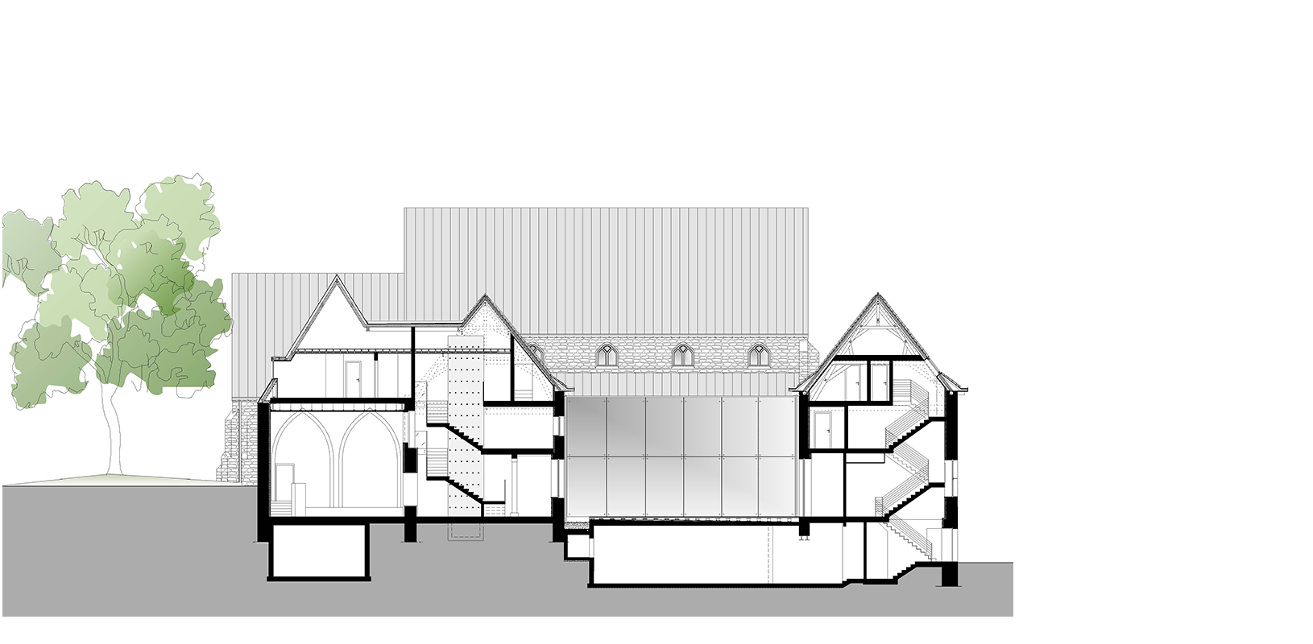Refurbishment of an existing convent into a seminar and accommodation centre
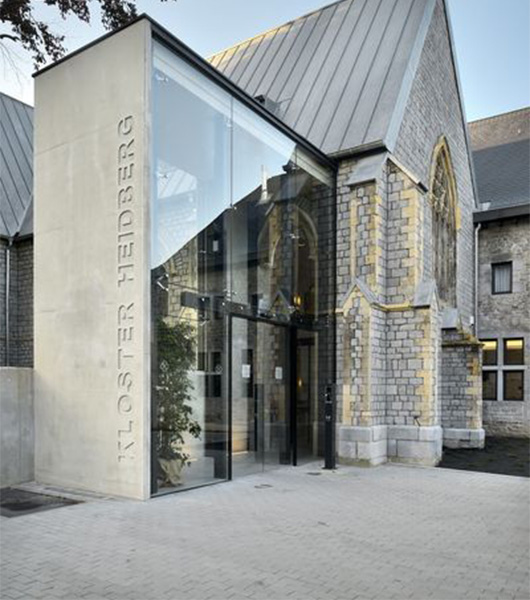
| CLIENT | German Speaking Community of Belgium |
| PARTNERS | Arcadis |
| LOCATION | Bahnhofstrasse, 4 I 4700 Eupen |
| AREAS | 3.500 m² |
| BUDGET | € 10.300.000 |
| TIMING | 2010-2014 |
| STATUS | Completed |
| CREDIT | Geroges De Kinder |
| SECTOR |

|
| CERTIFICATION |

|
The project consists of the complete renovation of the former Heidberg convent, whose 17th and 18th centuries parts are officially classified as part of the architectural heritage. The whole complex has been converted into a Business & Event Center, a program worked out in close collaboration with the client. The architectural proposal is intentionally minimalist, to enhance the building’s patrimony qualities and preserve its character.
Visitors arrive to the convent by crossing the landscape along the slope to the north of the Heidberg site. Once they arrive at the main entrance of the building, a fully transparent, contemporary volume gives access to the former presbytery of the nuns, which has been converted into a lobby. This central area distributes a variety of functions, easily accessible to people with reduced mobility. The project comprises several seminar and reception rooms, exhibition rooms, a workshop, a restaurant and even temporary accomodation. The attic under the preserved roof structure has been converted into a series of multipurpose spaces, and the vaulted cellar into a workshop area, in proximity to rooms which can accomodate the artists. In direct contact with the terrace and the inner courtyard of the convent, the restaurant also takes up a large part of the cloister. Finally, the former desacralised chapel has been converted into a large conference room, but in practice it serves as a flexible, multipurpose space. As special care was given to the acoustics of the room, it is also habitually used as a concert hall, exhibition hall, theater, auditorium, reception hall, party room …
