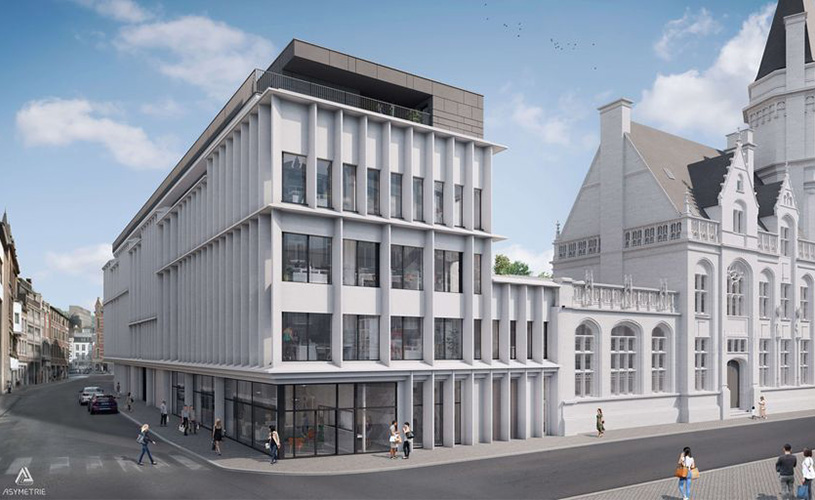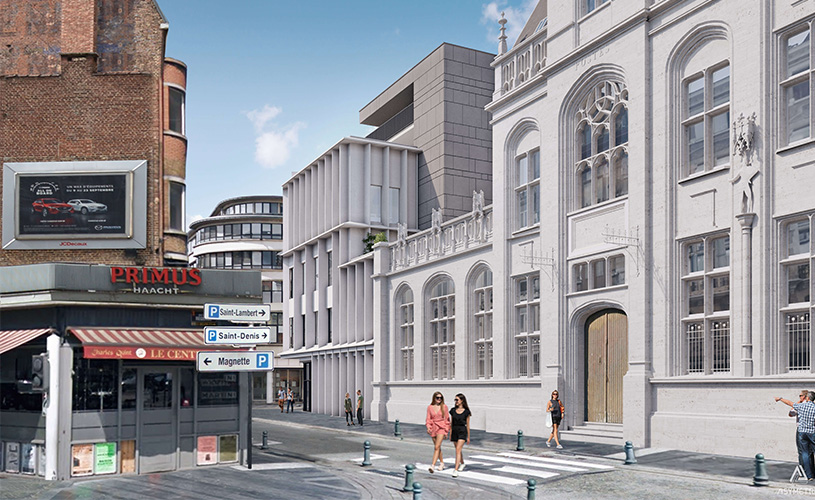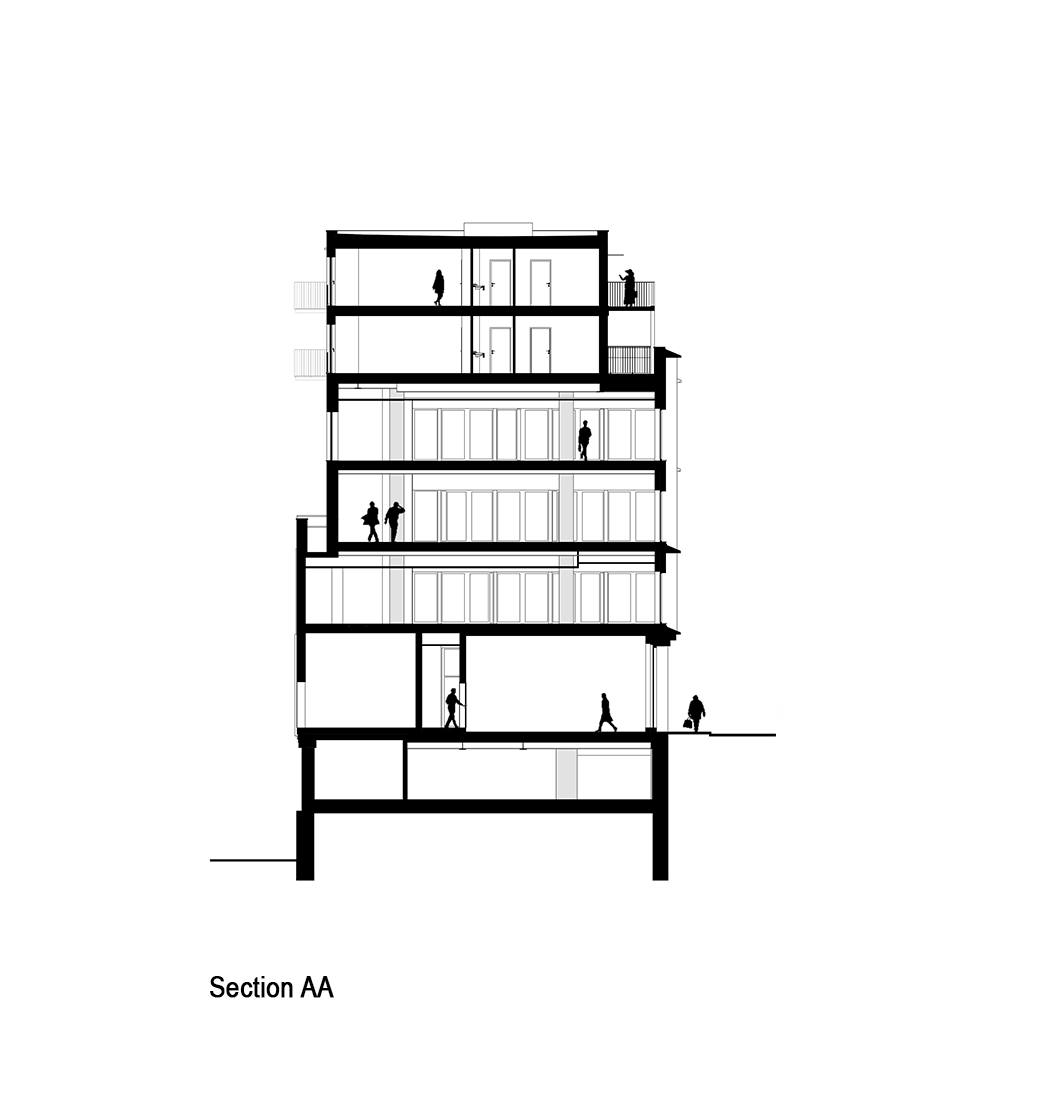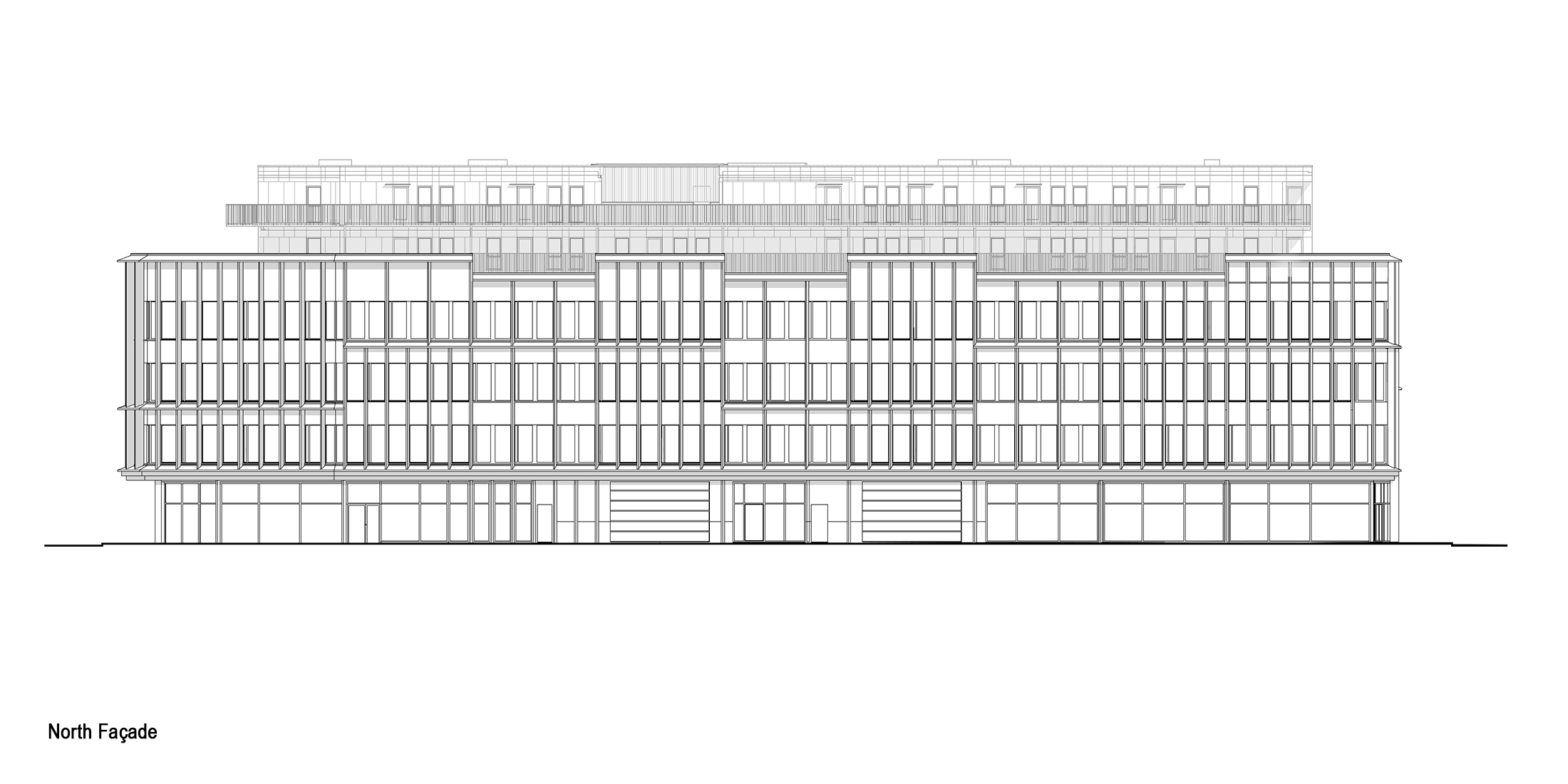Construction of a mixed-use building comprising offices and apartments
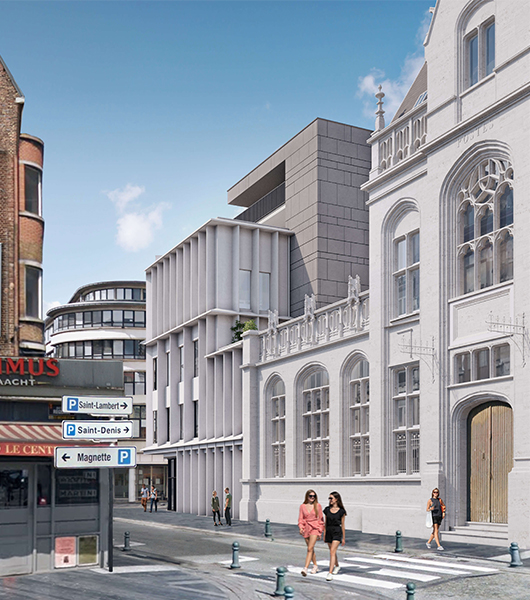
| CLIENT | Noshaq Immo |
| PARTNERS | ECM I A+ Concept |
| LOCATION | Rue de la Régence I 4000 Liège |
| AREAS | 5.710 m² |
| BUDGET | € 14.995.215 |
| TIMING | 2021 - |
| STATUS | Ongoing |
| CREDIT | Asymétrie |
| SECTOR |


|
This project is located on the plot adjacent to another of Altiplan°Architects’s works, the “Grand Poste” of Liège. Its construction completes the urban block and complements the facilities already offered by the complex. In addition to the two lower levels linked to the Grand Poste, two other floors of offices and two residential floors are included in the building.
The volumetry is in line with the heights of the rest of the block and has recessed upper and rear parts, providing qualitative and well-oriented balconies for the flats installed on the last floors. The materiality of the building is in line with the colors and textures of the Grand Poste: the light-colored architectural concrete echoes the bluestone of the older cladding, while the fiber cement panels of the set-back part of the new volume adopt the dark color of the existing slates. The interweaving of these two distinct volumes also elongates the silhouette of the building. Similarly, the design of the contemporary façade resonates with the neo-gothic composition, following the rhythms and alignments of the rest of the block, and accentuating the vertical and horizontal lines of force through its relief. The ground floor constitutes a very transparent base which enlivens the public space, particularly at the street corners, in response to the classical typology of the houses in this district.
