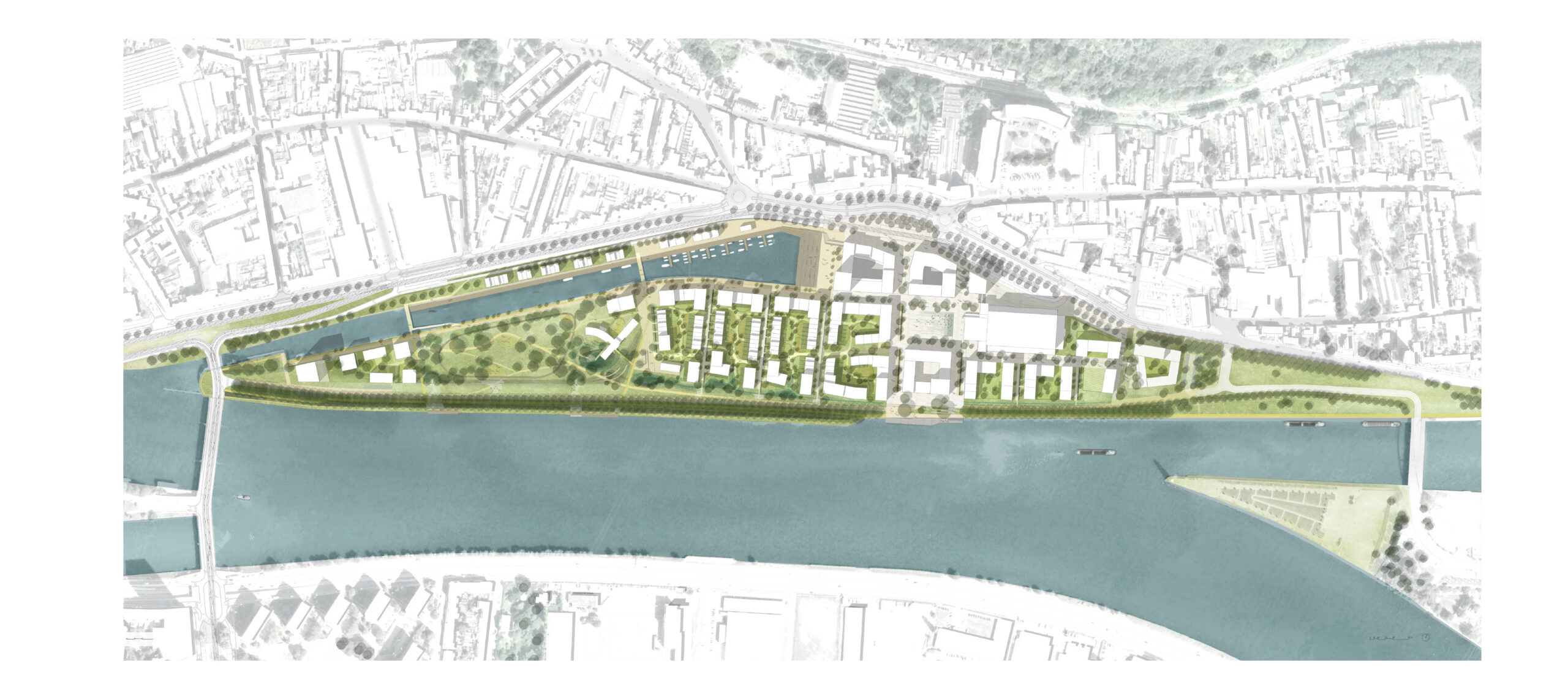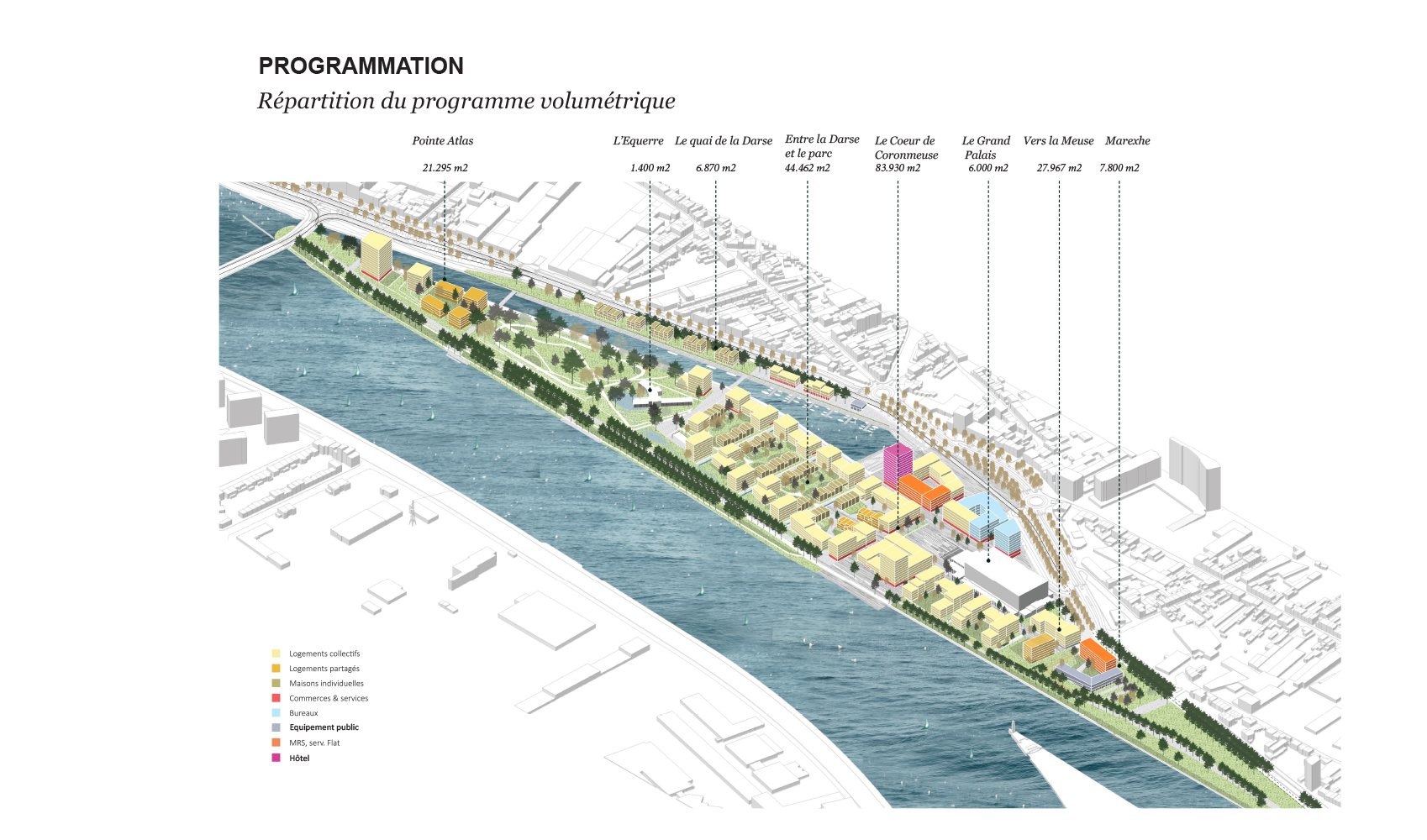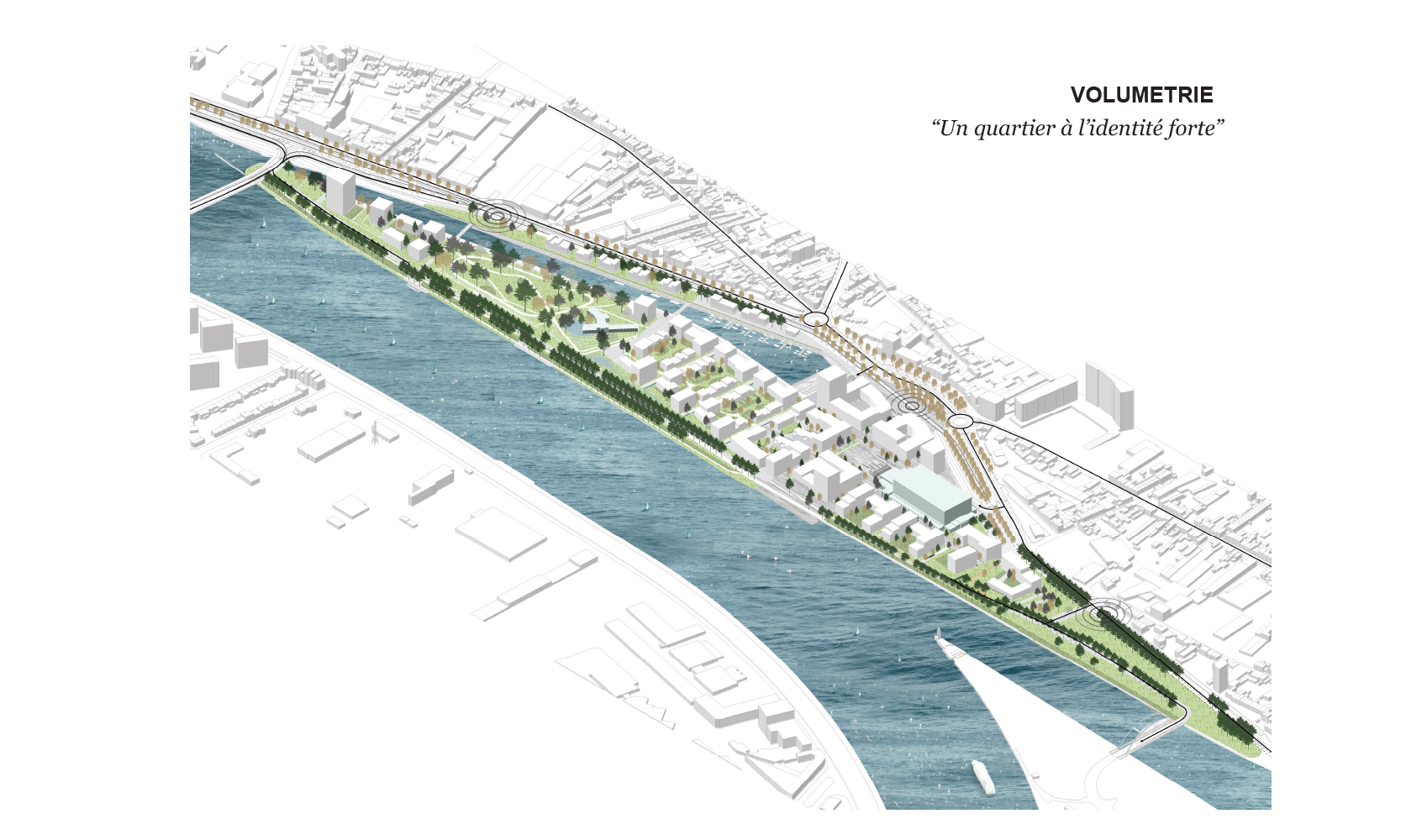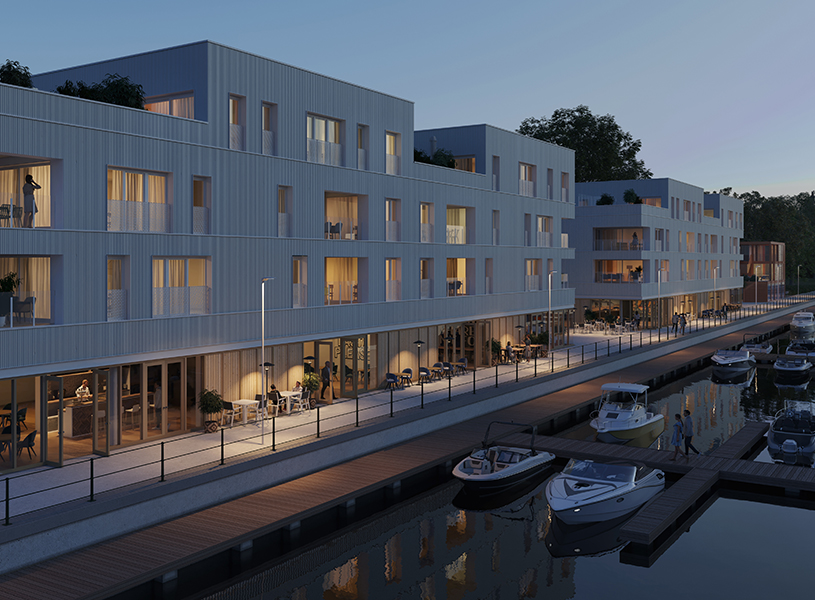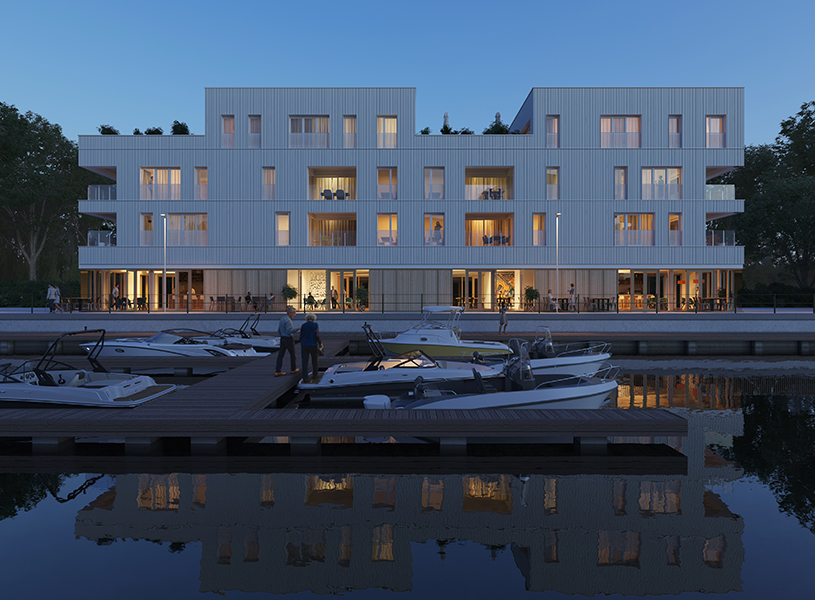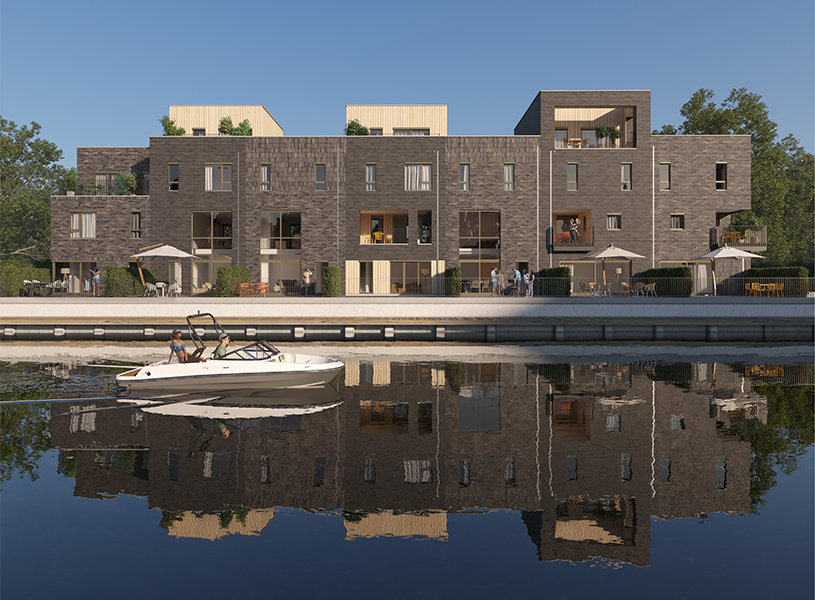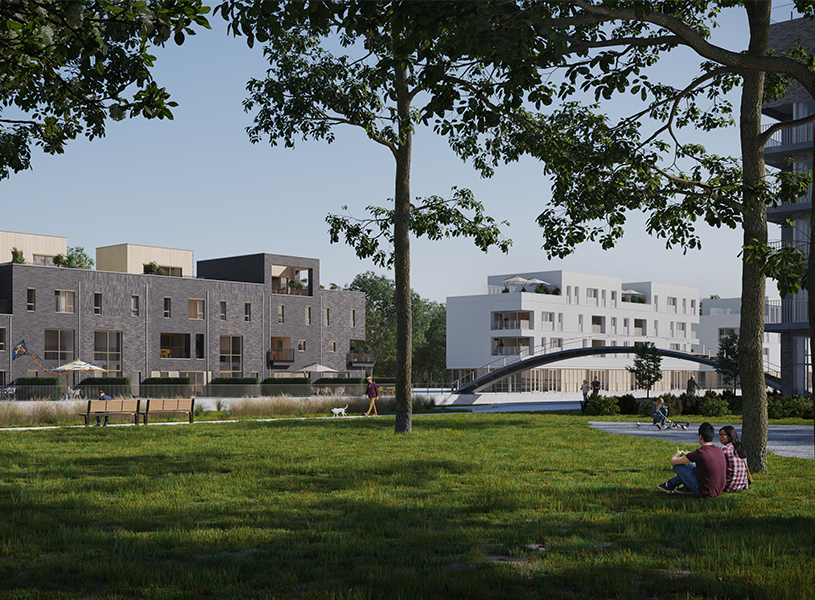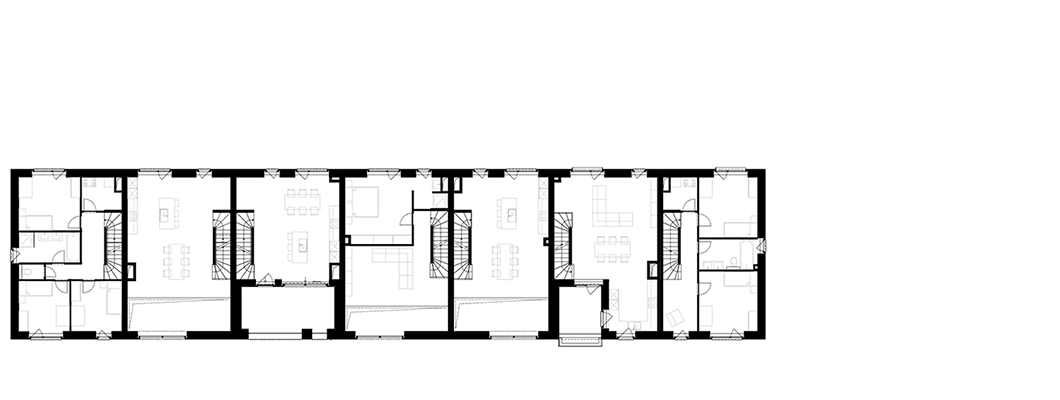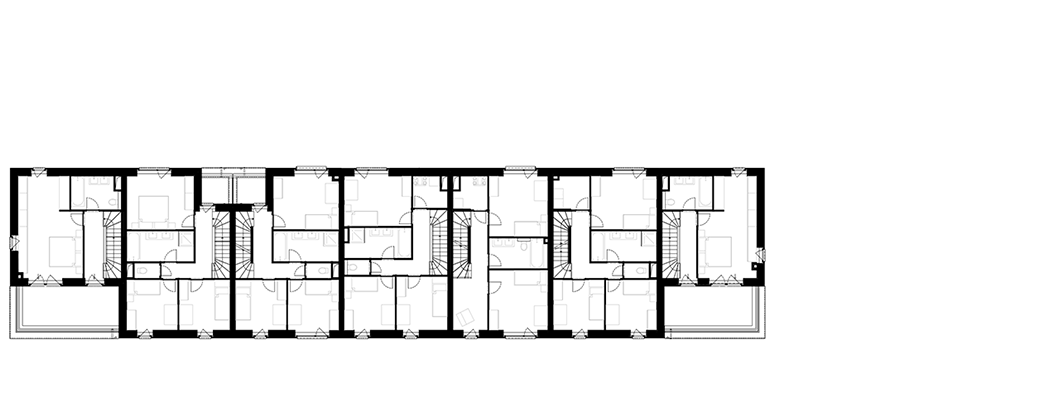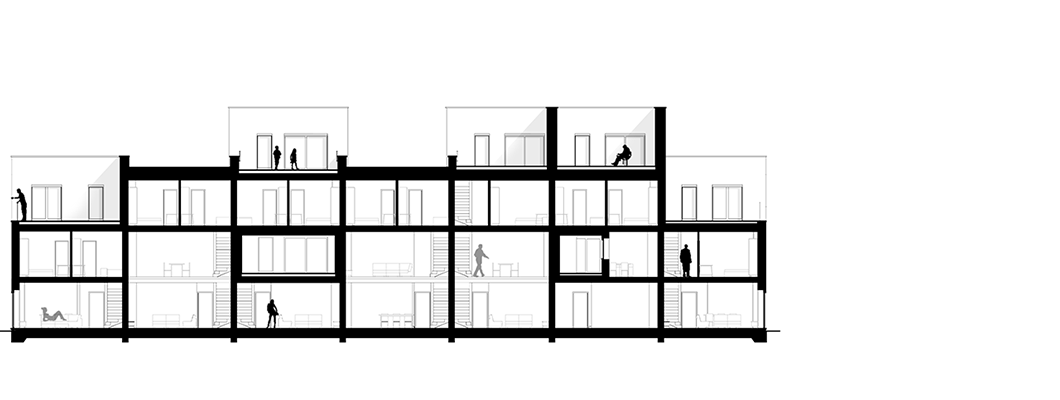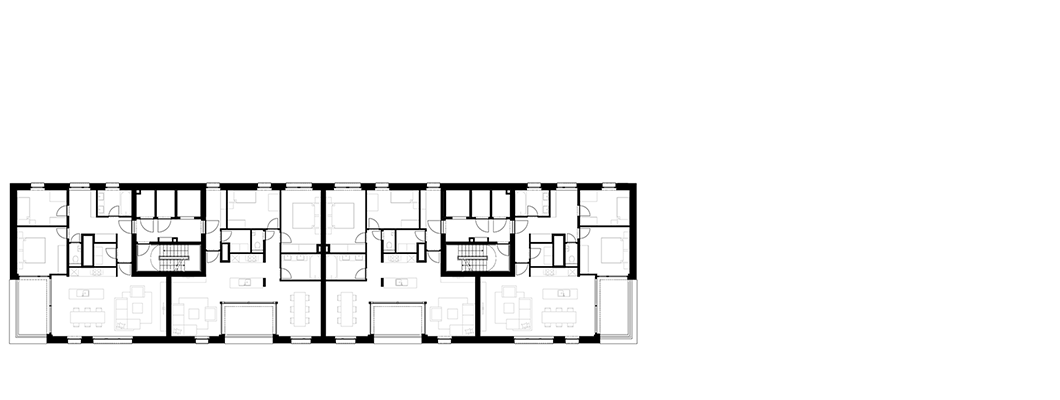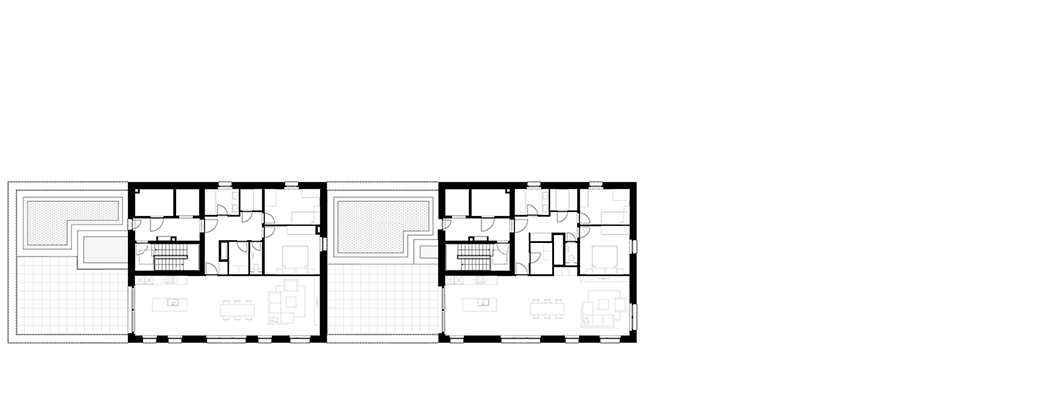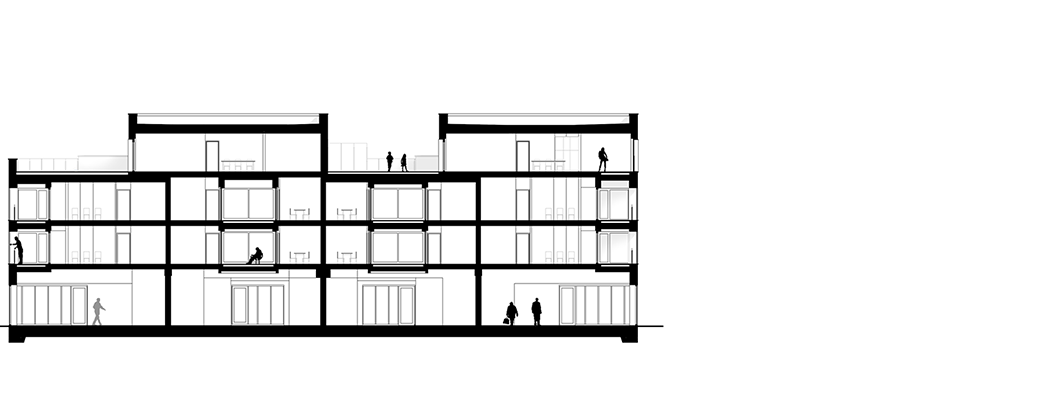Construction of a passive-standard eco-neighbourhood on the Coronmeuse site
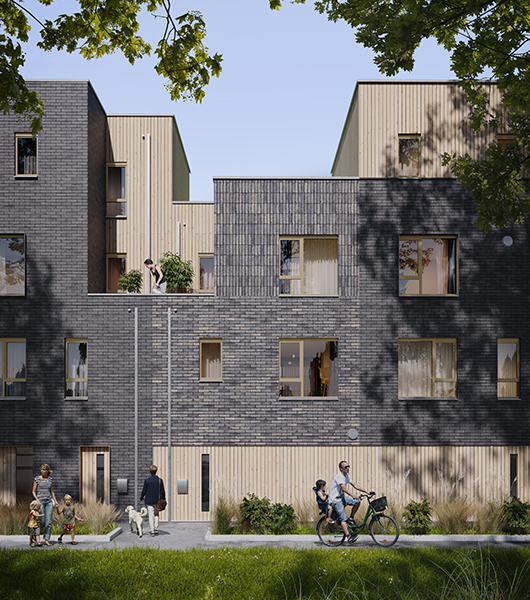
| CLIENT | Immo Coronmeuse I Ville de Liège |
| PARTNERS | Artau I Syntaxe I Atelier du Sart-Tilman I Buur |
| LOCATION | Boulevard de Coronmeuse I 4000 Liège |
| AREAS | 200.000 m² |
| BUDGET | € 313.000.000 |
| TIMING | 2017- |
| STATUS | Ongoing |
| CREDIT | Asymétrie I Buur |
| SECTOR |


|
« Rives Ardentes » is the name given to the new eco-district currently under construction in Coronmeuse, Liege. This project, with high ambitions in terms of sustainability and quality of life, aims to accommodate a diversity of functions and population, every day and at any time. One of the objectives is also to reinforce the character of the site and its identity in the collective imagination.
The project is a continuation of the existing urban fabric and provides a new link between the city and the river, as well as a façade currently missing along Boulevard Coronmeuse. The public and private spaces are heavily vegetated, allowing the Astrid Park to occupy the site from one side to the other. Water is also an integral part of the landscaped and urban spaces and is managed responsibly within the project. By limiting access to motorized vehicles, soft modes of travel will be favored for circulation in the neighborhood. Similarly, energy consumption will be minimized and will be compensated by a significant production of renewable energy.
The complex will be fully multifunctional and will offer a large range of housing of various types, but also a school facility, two day-care centers, shops and services, offices, a hotel, restaurants, and more. The project will have four major activity poles, which will support the life of the neighborhood and serve the city: the Grand Palais, the Marina, the Equerre and the school. It will also integrate a long-term vision of the architectural program, since its great flexibility, acquired through the reinforcement of the modularity and adaptability of the facilities, will make it possible to meet the needs of today’s society as well as the ones of our future city
