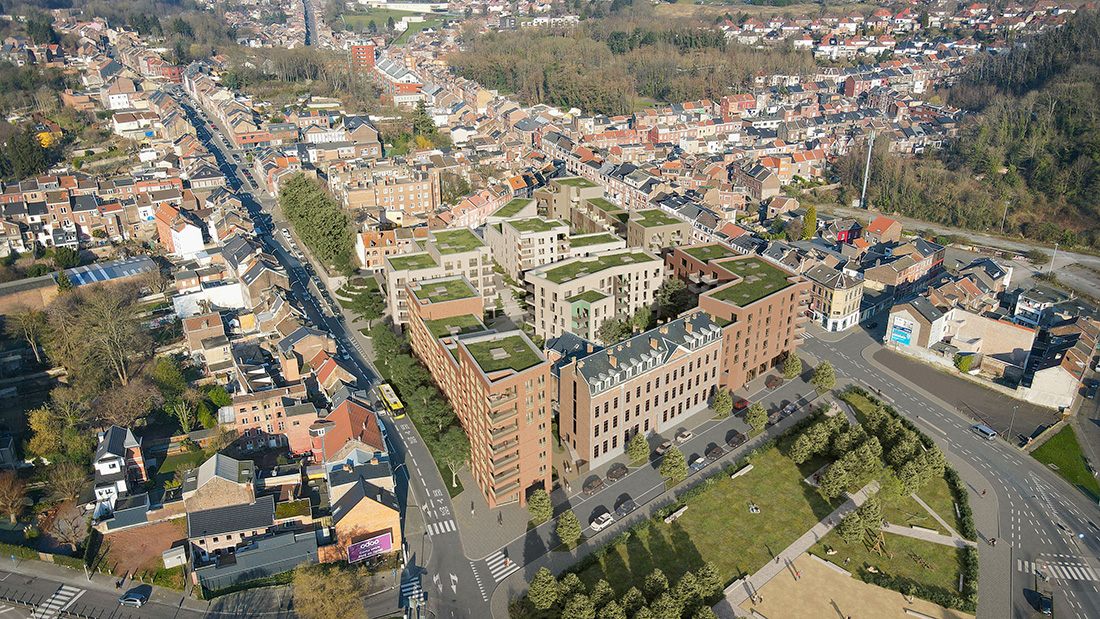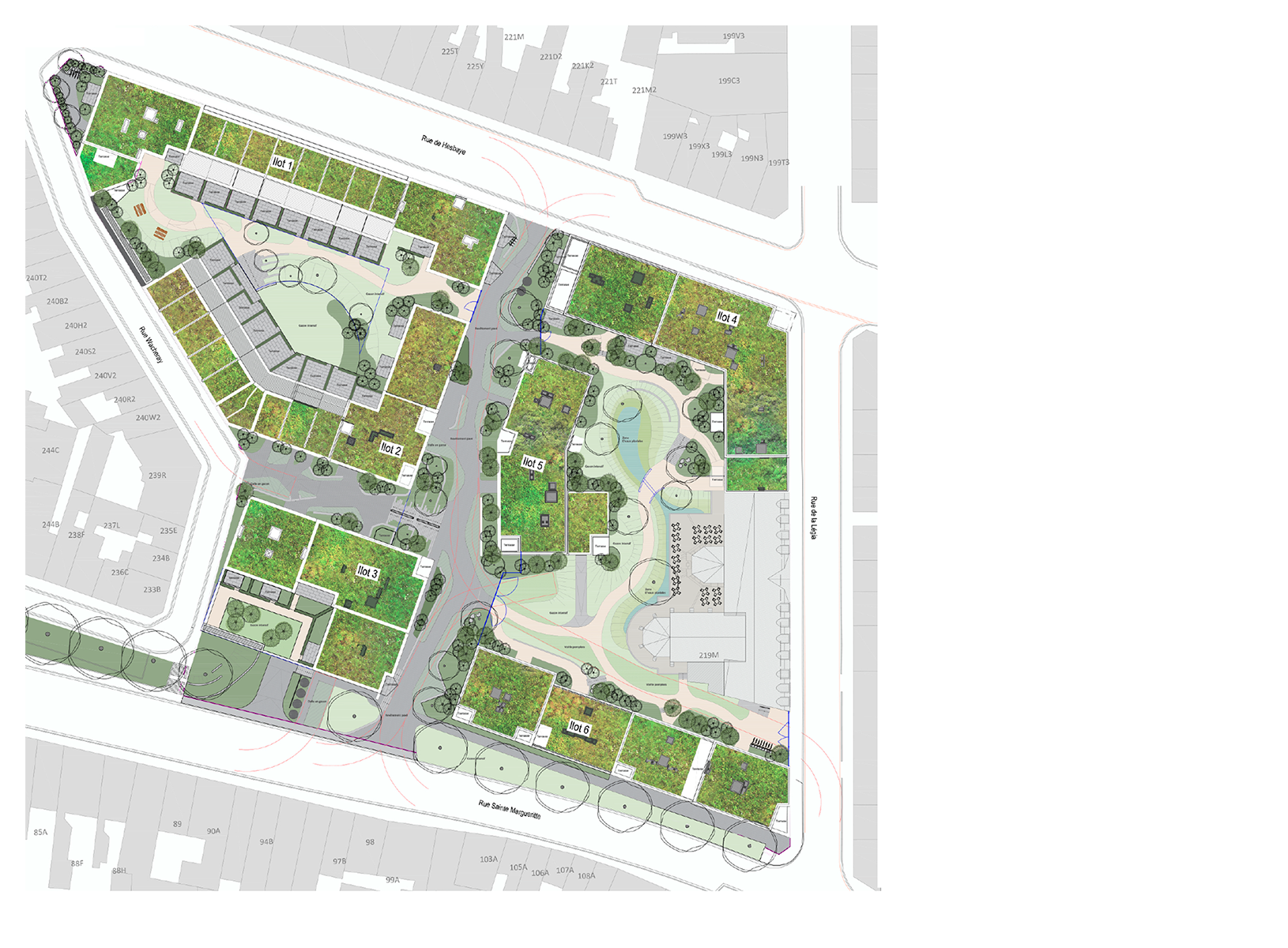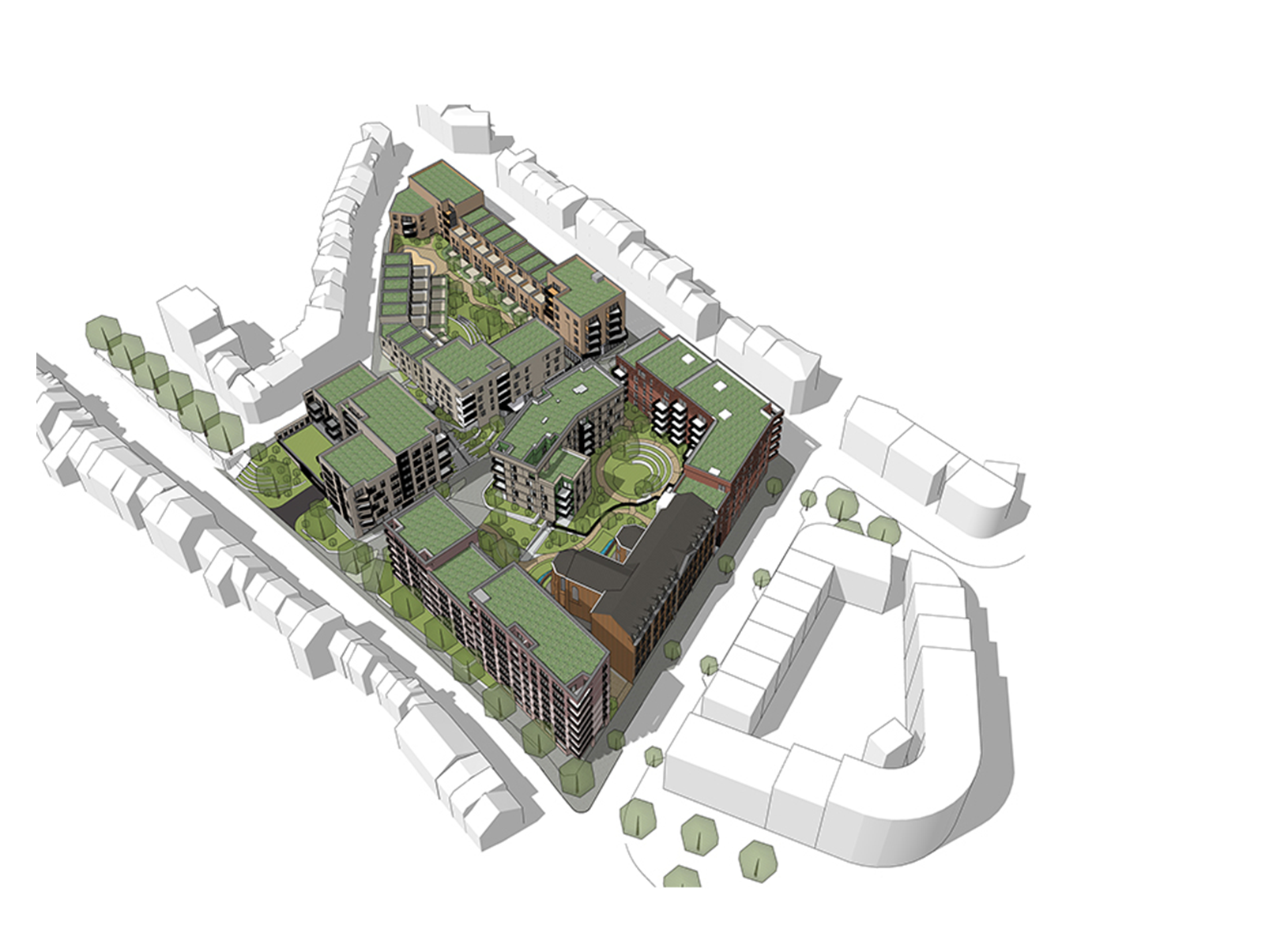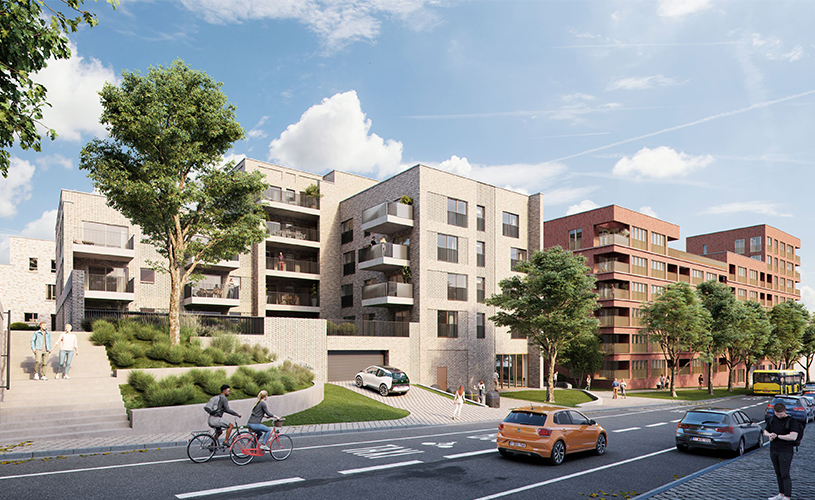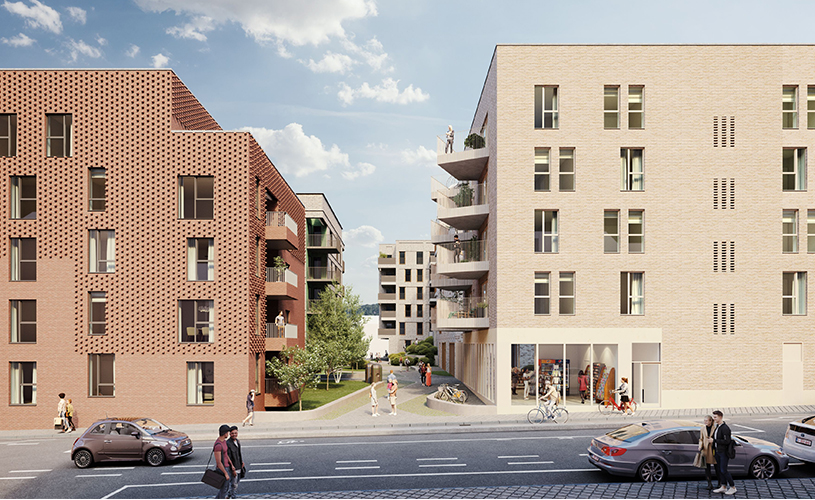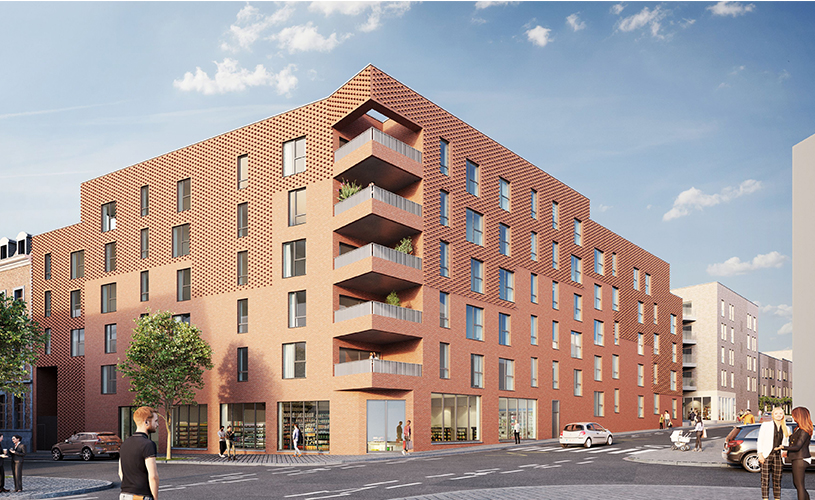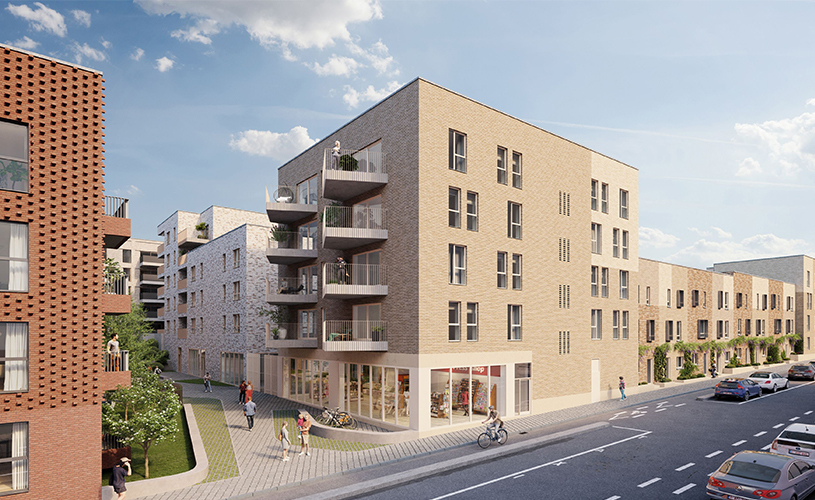Rehabilitation of the former "Hôpital Saint-Joseph" site into a residential area
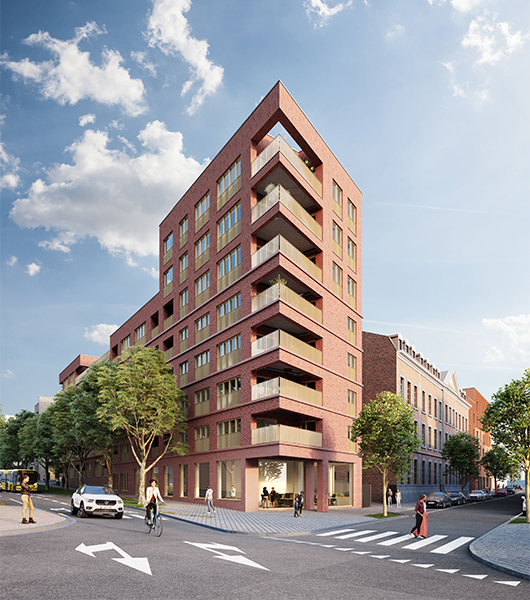
| CLIENT | Matexi |
| PARTNERS | Lemaire Ingénieurs I Pierre Berger |
| LOCATION | Rue de la Légia I 4000 Liège |
| AREAS | 12.669 m² |
| BUDGET | - |
| TIMING | 2020- |
| STATUS | Ongoing |
| CREDIT | Miysis |
| SECTOR |


|
This project, designed as an actual residential park, is located on the site of the former Saint-Joseph clinic. Offering new links with the surrounding urban fabric, it is part of the redevelopment of the roads and public spaces planned in this urban renewal area. The transversality and permeability developed by the masterplan aims to open the site up and give it visibility on a larger scale. The new urban and landscaping developments will be qualitative, oriented towards soft mobility and heavily vegetated, in contrast to the existing situation. This strategy will make it possible to combat the formation of heat islands and to naturally infiltrate most of the rainwater, whilst also developing biodiversity. The landscaped garden at the heart of the neighborhood will also enhance its tranquility, while providing residents with places for social interaction. The project also aims towards the enhancement of the existing heritage on the site. The former convent of the Sisters of Saint Charles Borromeo will be converted into offices and catering facilities, whilst the chapel will be preserved as a place of worship.
Six blocks will be built along the existing roads and the new public alleyway crossing the site, animating them with a range of public and semi-public functions (services, offices, liberal professions, etc.) ensuring the presence of local amenities for the inhabitants. The floor plans will be integrated into the existing slope, which will be used to facilitate access to the different levels of the project. The volumetry of the buildings has also been studied in relation to their specific context, lower ones in Rue Wacheray and higher ones towards Rue de Hesbaye. Punctual accent marks will highlight the corners in front of the Place des Arzis and towards the entrances of the district.
Regarding the architecture of the different blocks, a specific visual identity has been developed for each one, studied in relation to their immediate context. The buildings will be treated as individual elements of an ensemble. The facades will display different elements providing them depth (sometimes balconies, sometimes loggias) as well as different tones and brickwork, forming a cameo that harmonizes the colors of the neighboring buildings across the different blocks.
