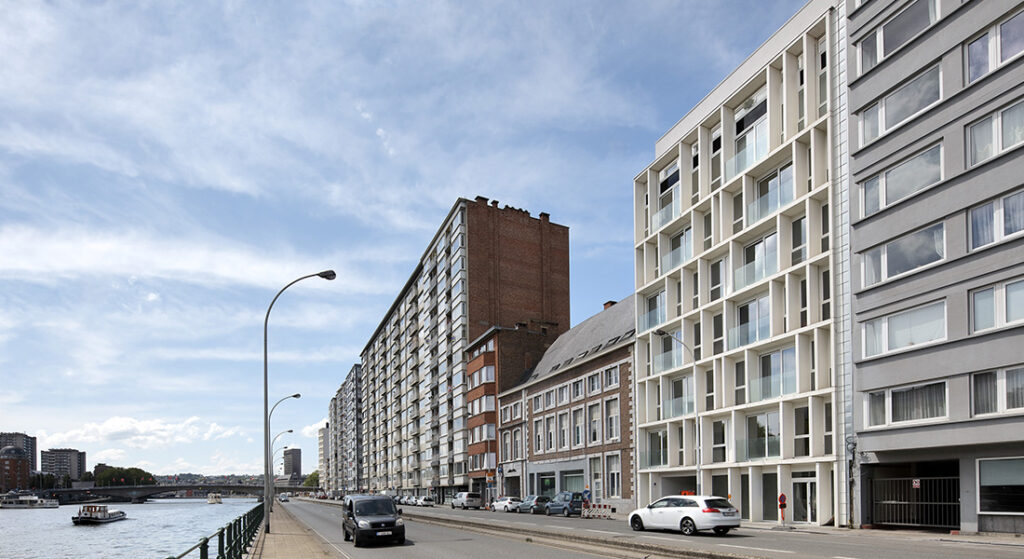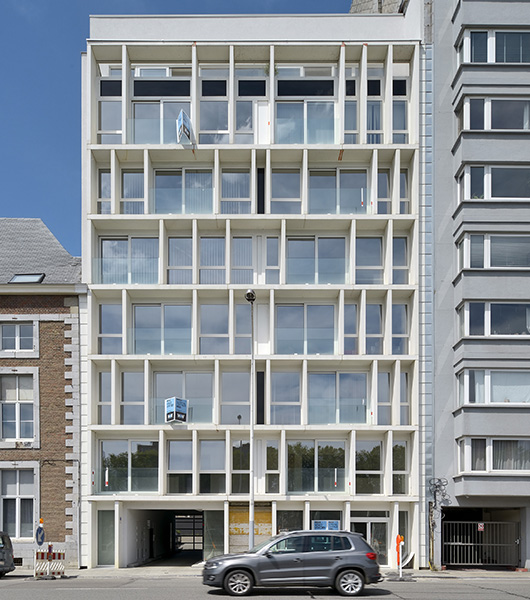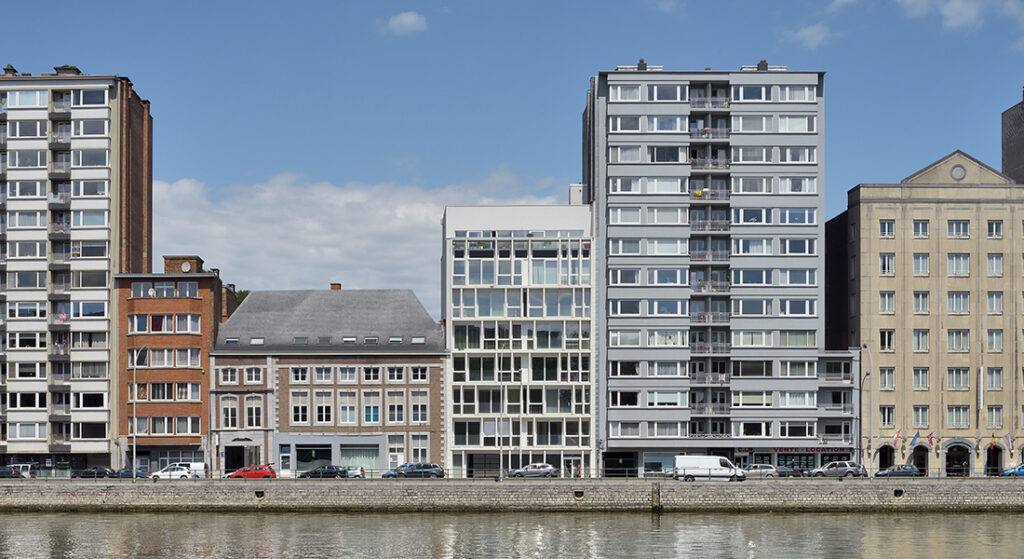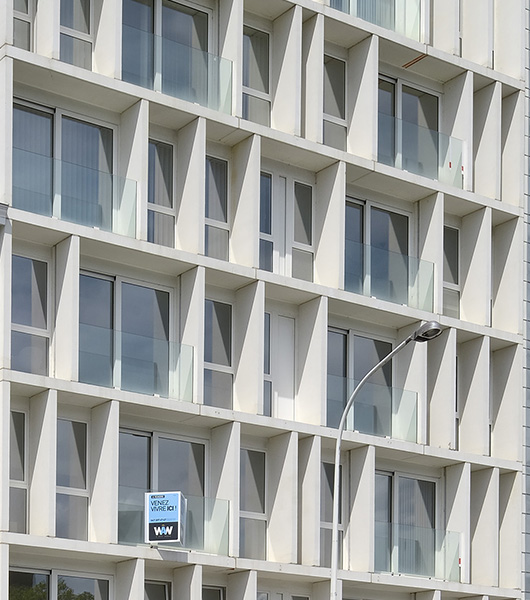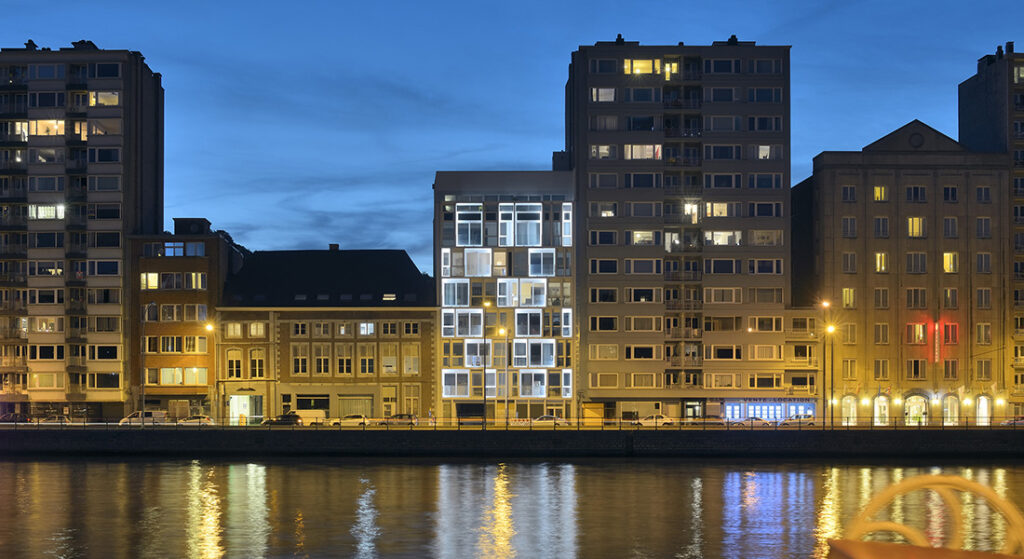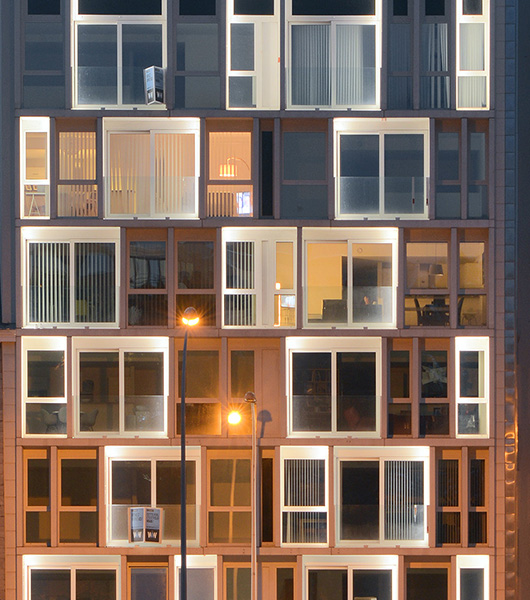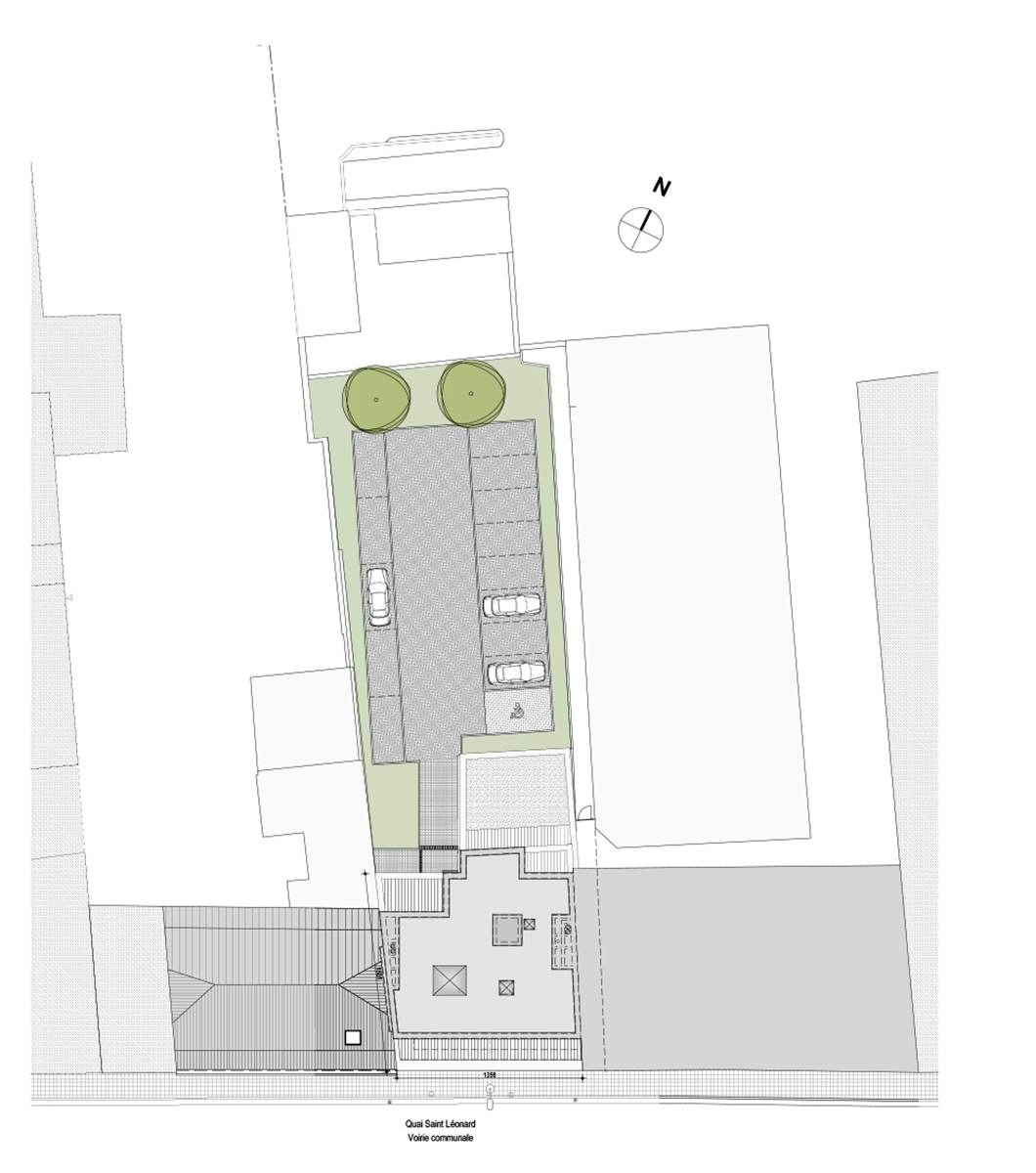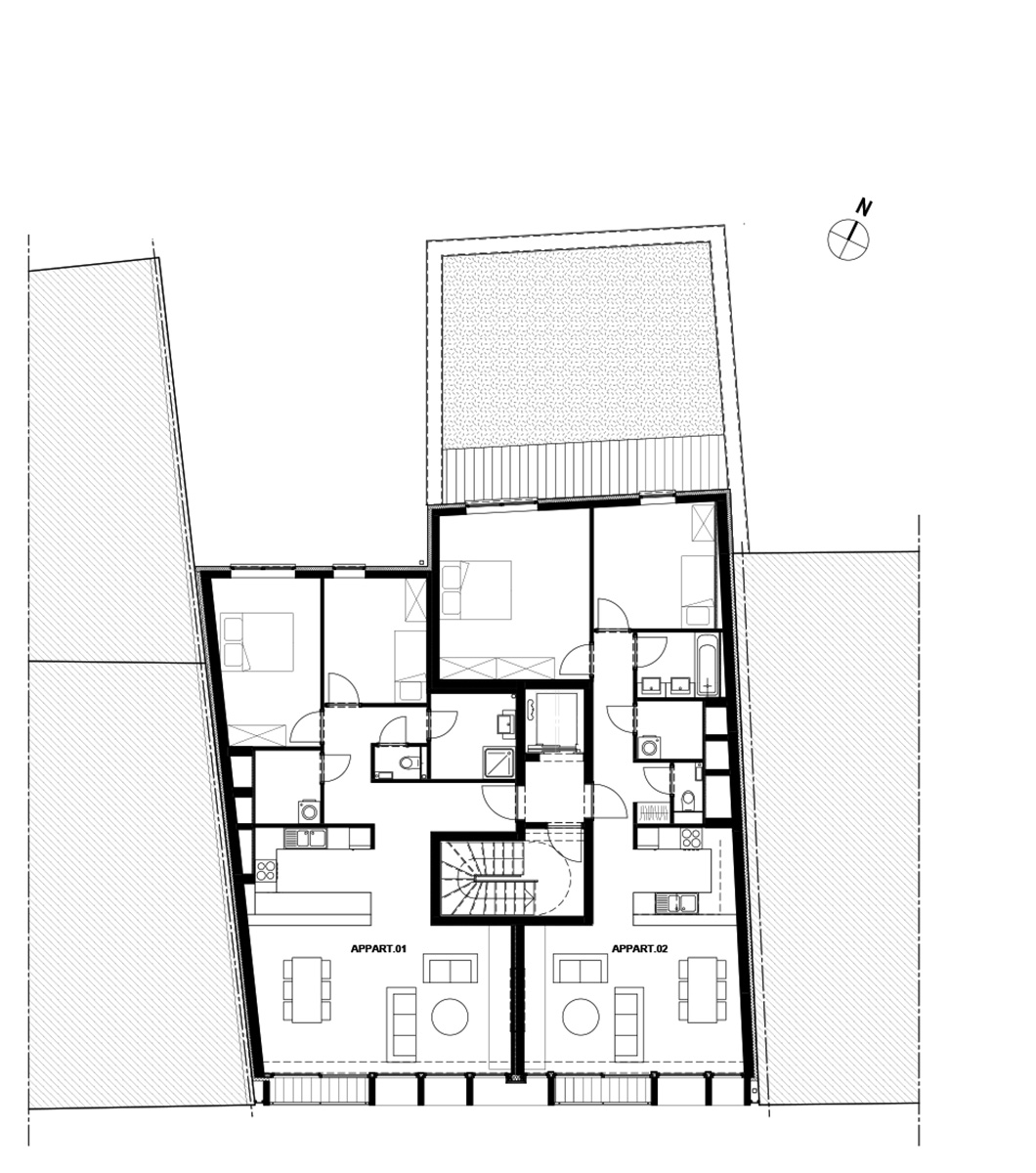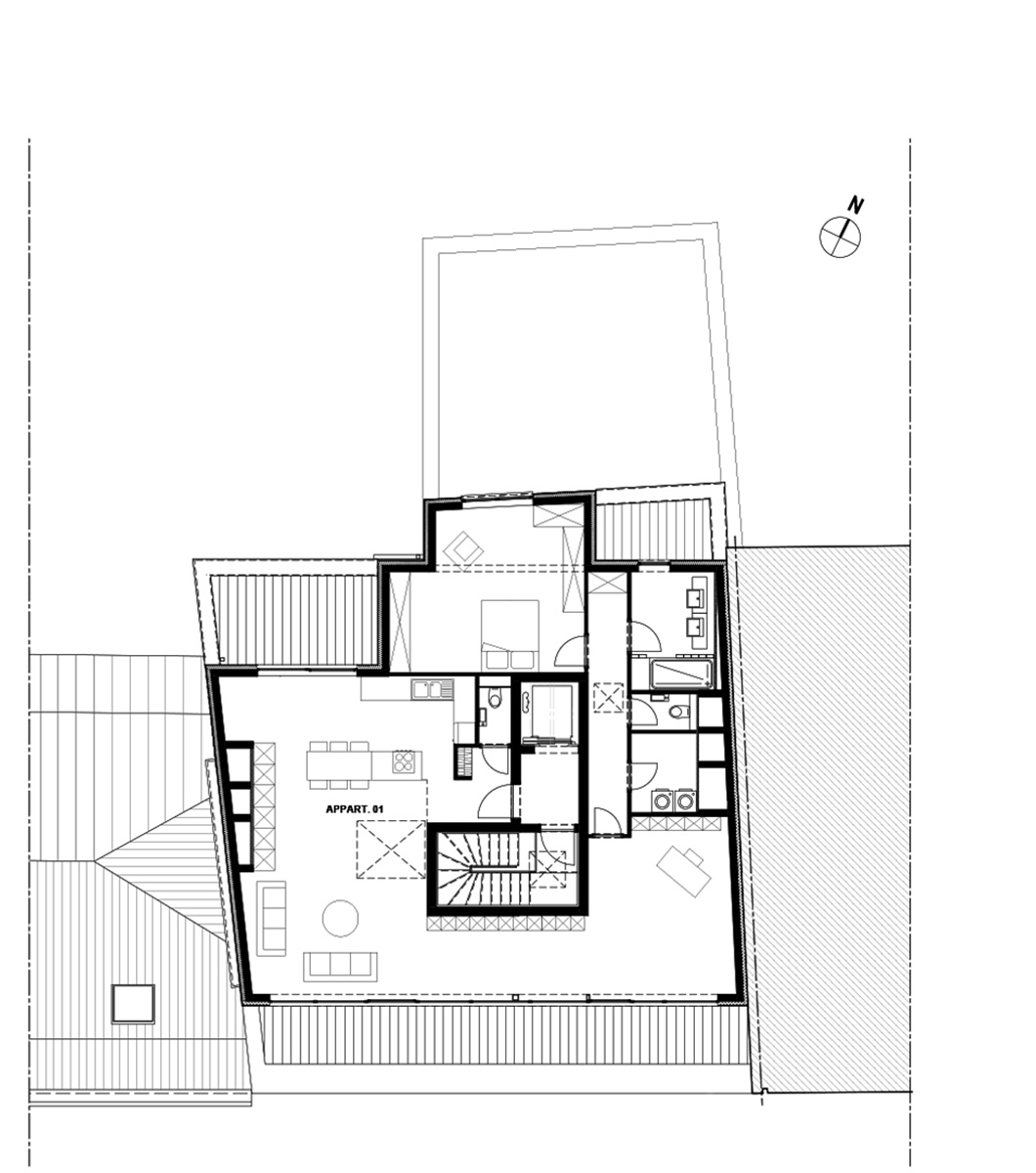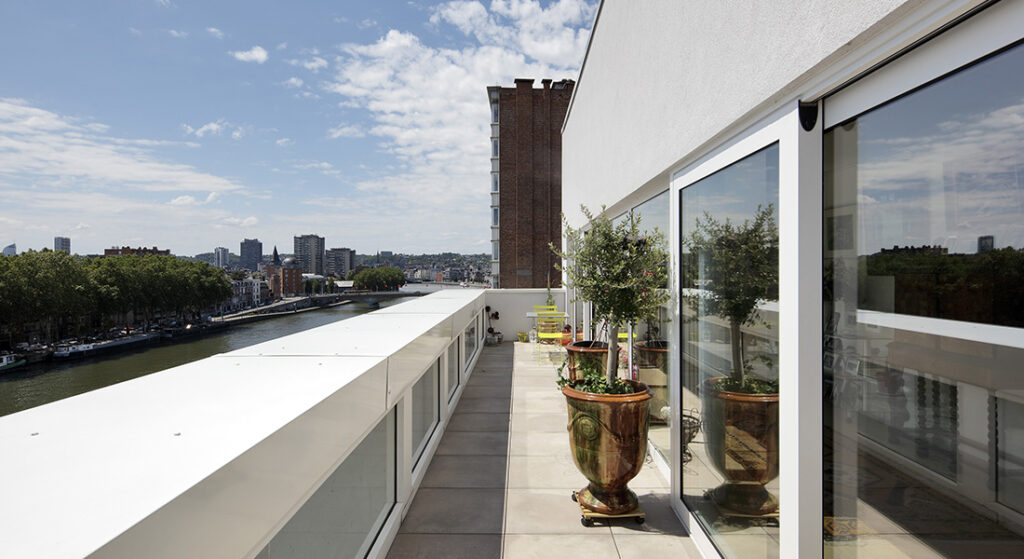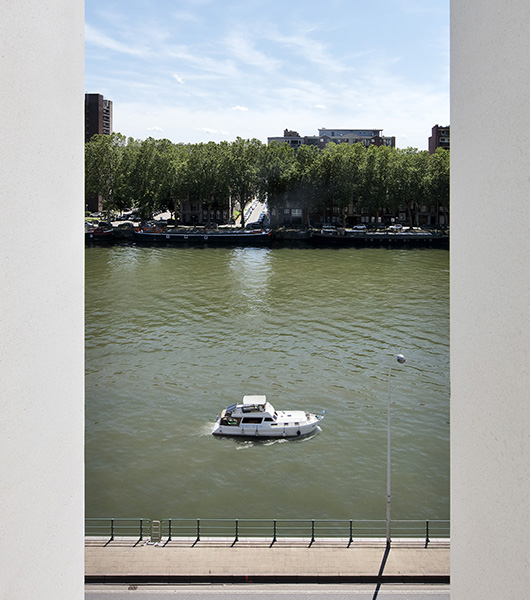Construction of 14 apartments and an office space
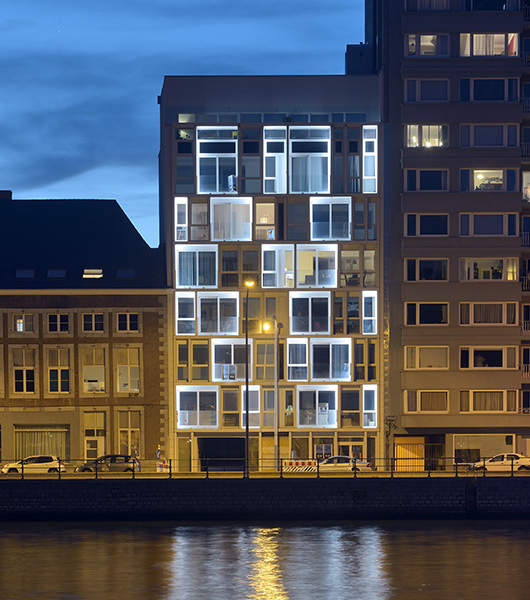
| CLIENT | S'cape |
| PARTNERS | Lemaire Ingénieurs |
| LOCATION | Quai Saint-Léonard, 32-34 I 4000 Liège |
| AREAS | 1.700 m² |
| BUDGET | € 2.100.000 |
| TIMING | 2012-2017 |
| STATUS | Completed |
| CREDIT | Georges De Kinder |
| SECTOR |

|
The building is located on the banks of the Meuse river, on the Saint-Léonard docks in Liège. The volume comprises eight levels (including the ground floor), with the top floor set back in order to visually minimize the height of the building. The south orientation ensures that the apartments benefit from a maximum of natural light and offers pleasant views of the river and the Godefroid Kurth docks.
On the south side, the double aspect apartments on each floor are fully glazed and feature generous balconies, while the setback of the top level provides a spacious terrace for the luxury penthouse on the seventh floor. From the living rooms, the views to the outside are framed by slender precast concrete elements of the façade. In addition to establishing a certain rhythm to the façade and accentuating its verticality, these elements act as sunshades and limit overheating for the housing units. On the north side, the bedrooms overlook the hillside of the Citadel. A cozy green courtyard has also been included behind the building.
Transparent railings and the absence of parapets accentuate the purity of the composition. Similarly, the monochrome treatment of the facades (white concrete and white lacquered expanded metal for the front facade, white plastering on the side and back facades) contributes to the sobriety and elegance of the architectural expression. The building is also equipped with white LED lights, which highlight the composition of the façade in the evenings.
