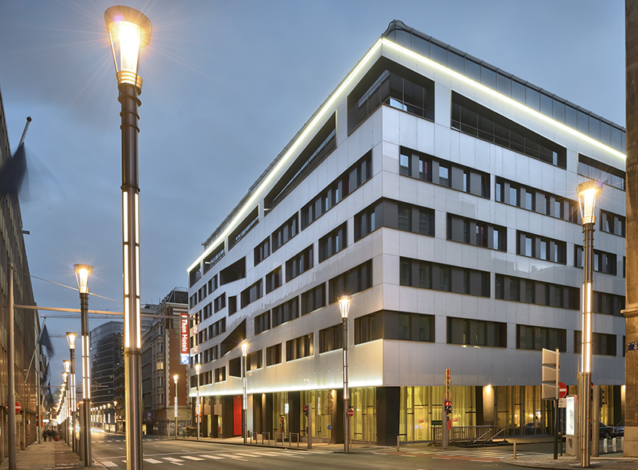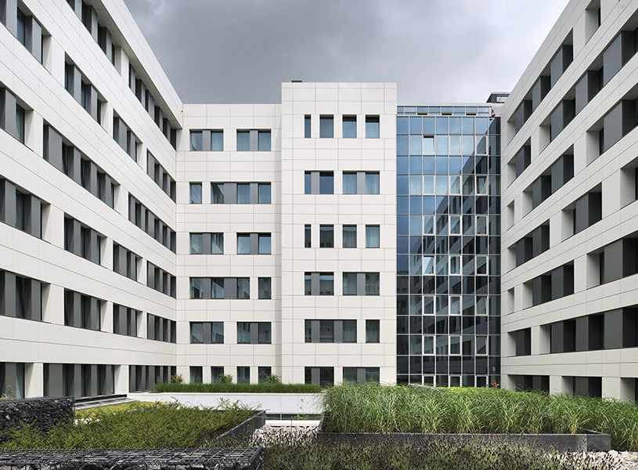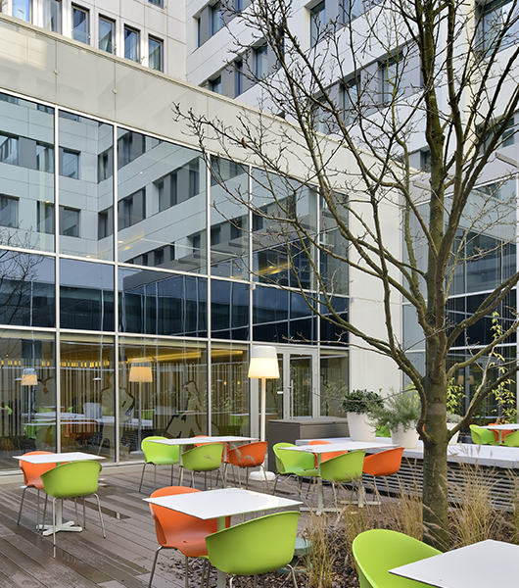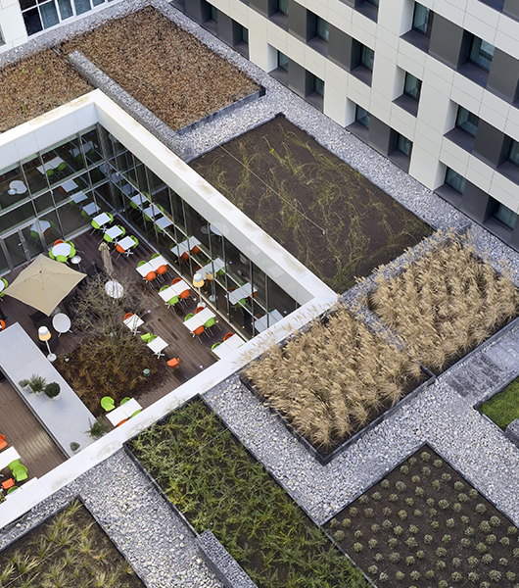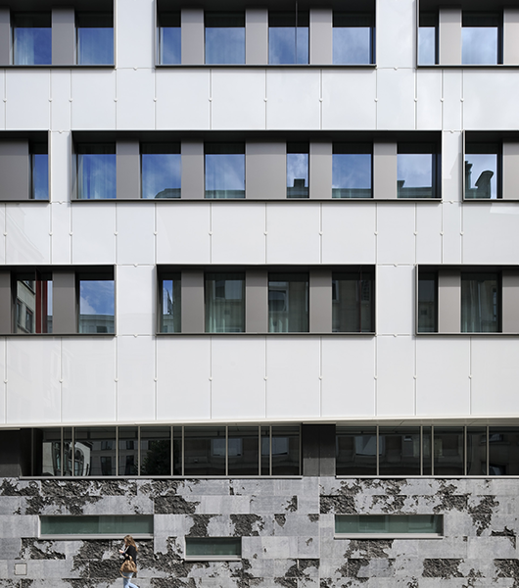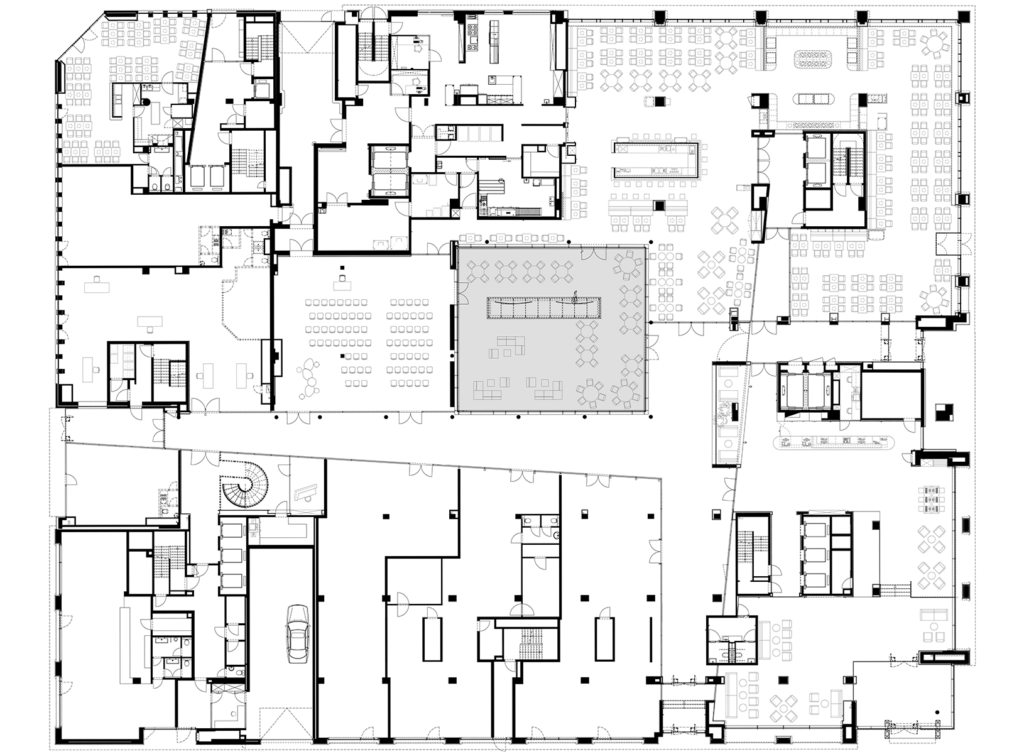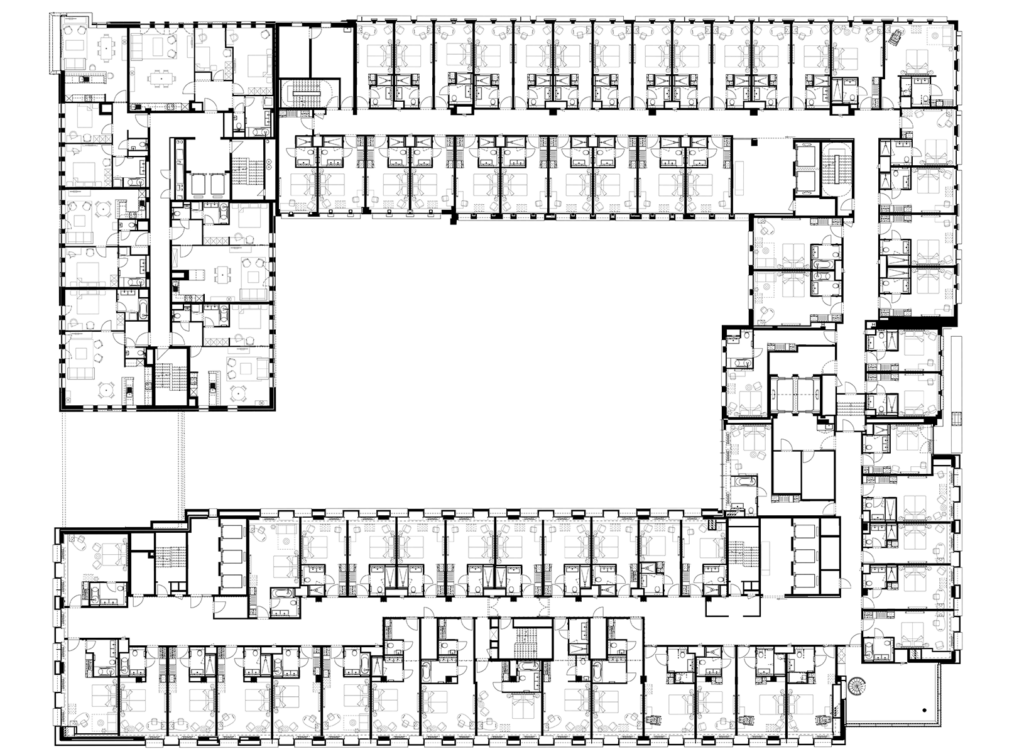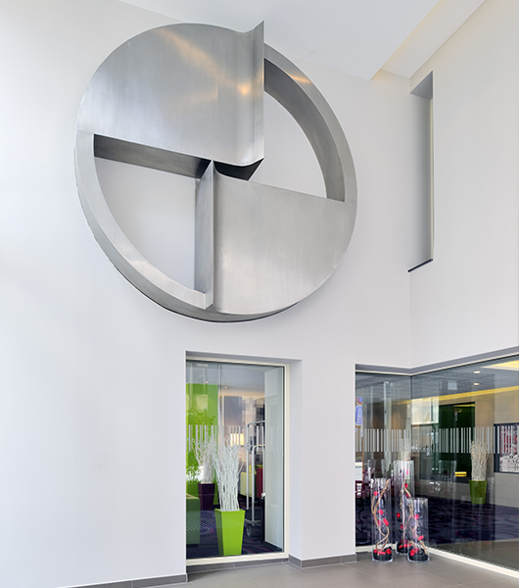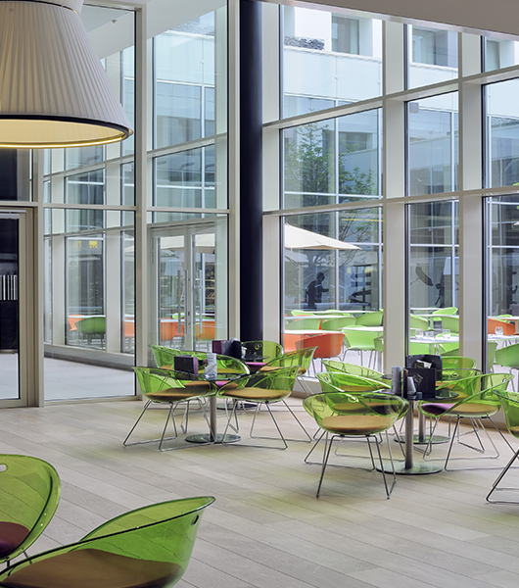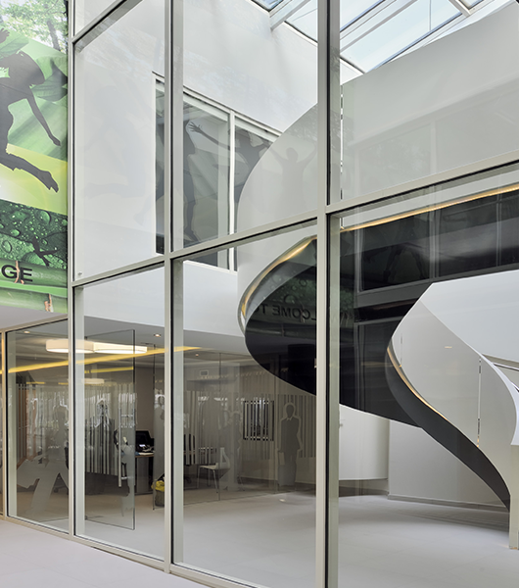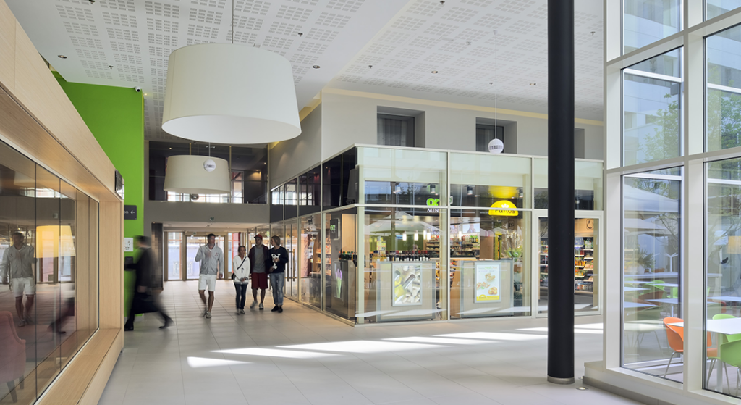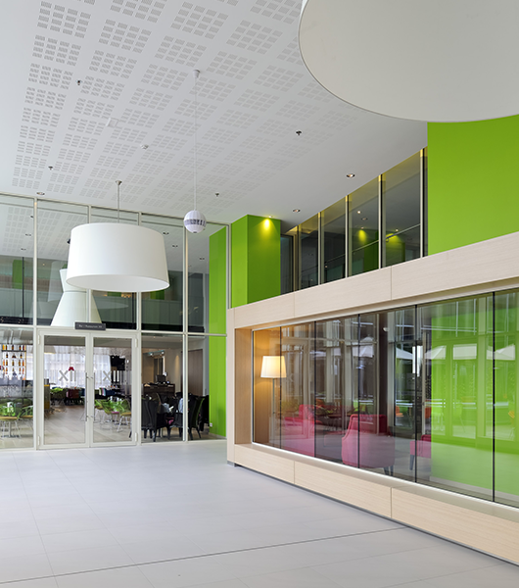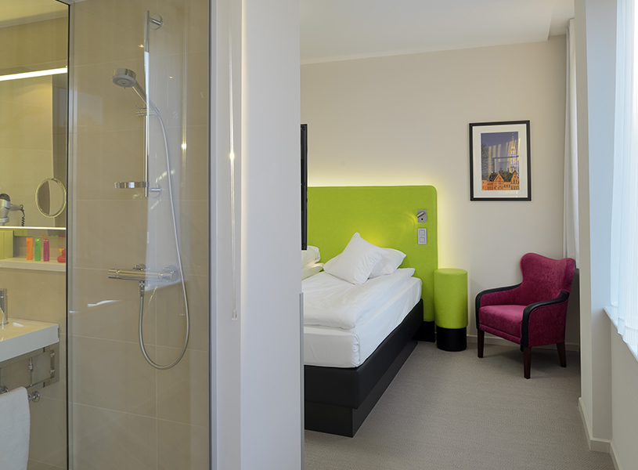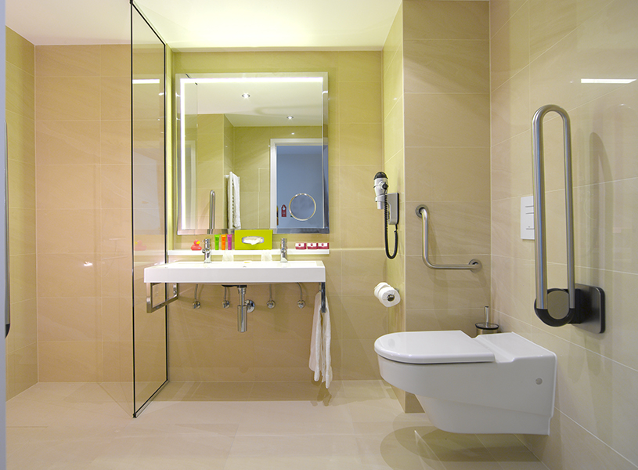Conversion of an office block into a mix use complex including a 4* 400 keys hotel, a retail galleria and residential apartments on top of a public car parking
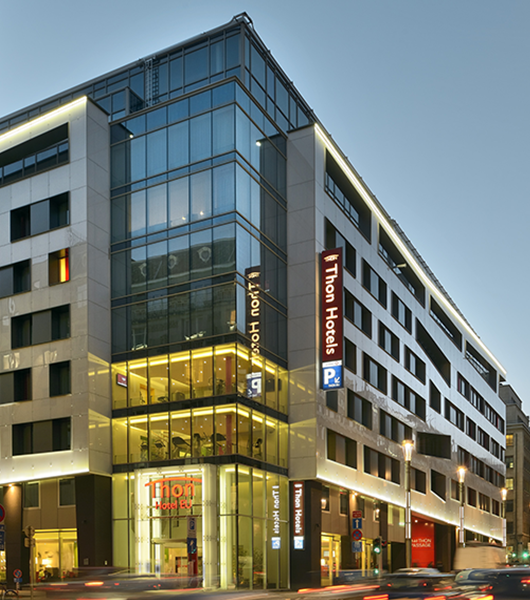
| CLIENT | Olav Thon Gruppen |
| PARTNERS | VK Engineering |
| LOCATION | Rue de la Loi, 75 I 1039 Brussels |
| AREAS | 31.250 m² |
| BUDGET | Undisclosed |
| TIMING | 2009-2012 |
| STATUS | Completed |
| CREDIT | Georges De Kinder |
| SECTOR |



|
| VALUES |


|
The THON EU Hotel is a major investment of the Norwegian hospitality group in Belgium. It is the first major project restoring urban mix-use on the rue de la Loi in the European district of Brussels.
The project covers a whole city block which was fully occupied by three office building dating from different periods.
Several key aspects were developed to convert a dull administrative environment into a vibrant piece of city life.
The vast flat roofs in the center of the project have been converted to lively green roofs where the cooks have integrated greenhouses to produce locally different ingredients for the restaurant.
The combination of the building new performances with the sensible management is allowing the complex to be awarded a “Green Key” label.
