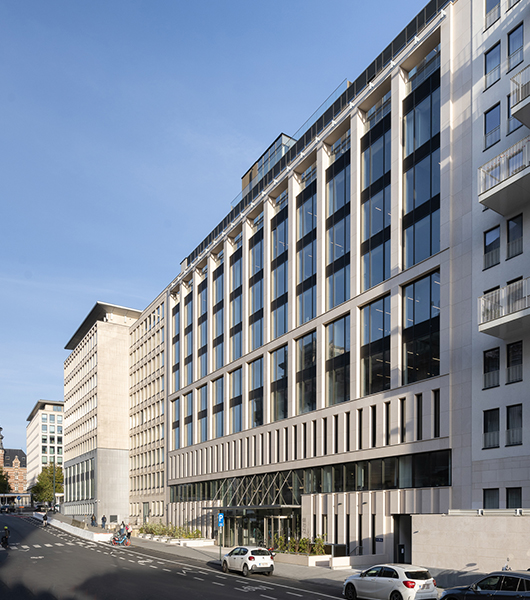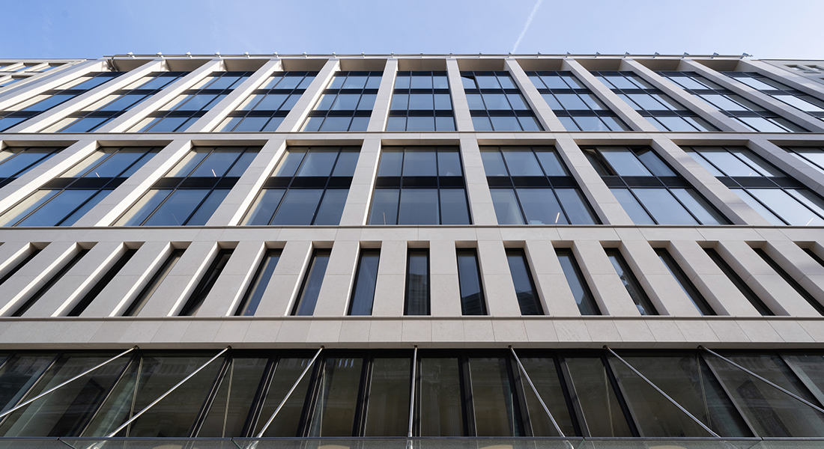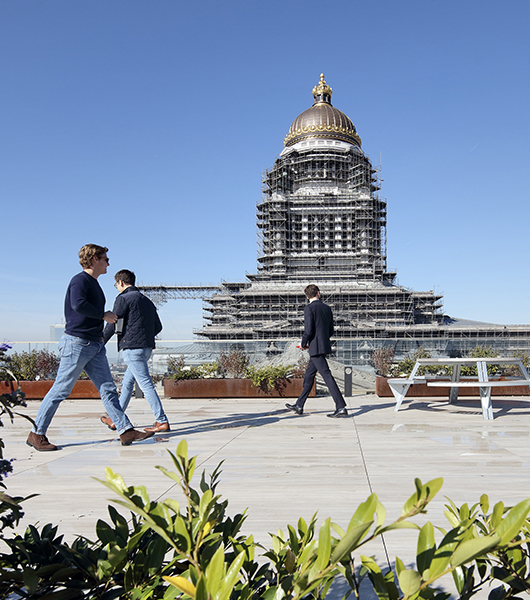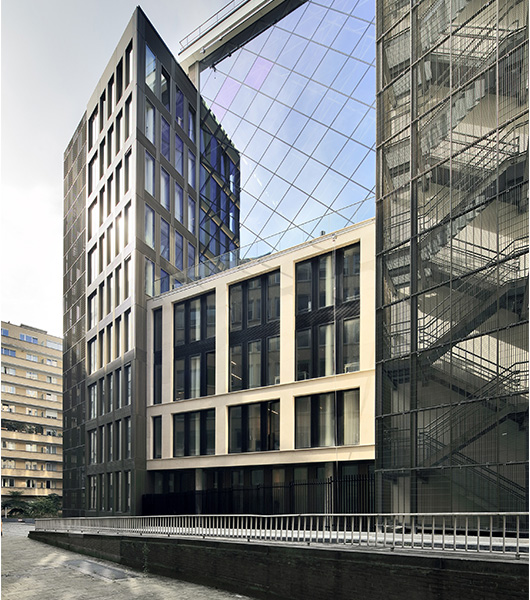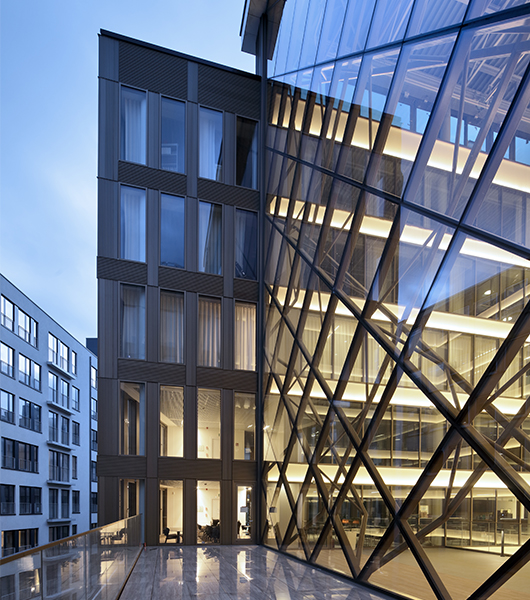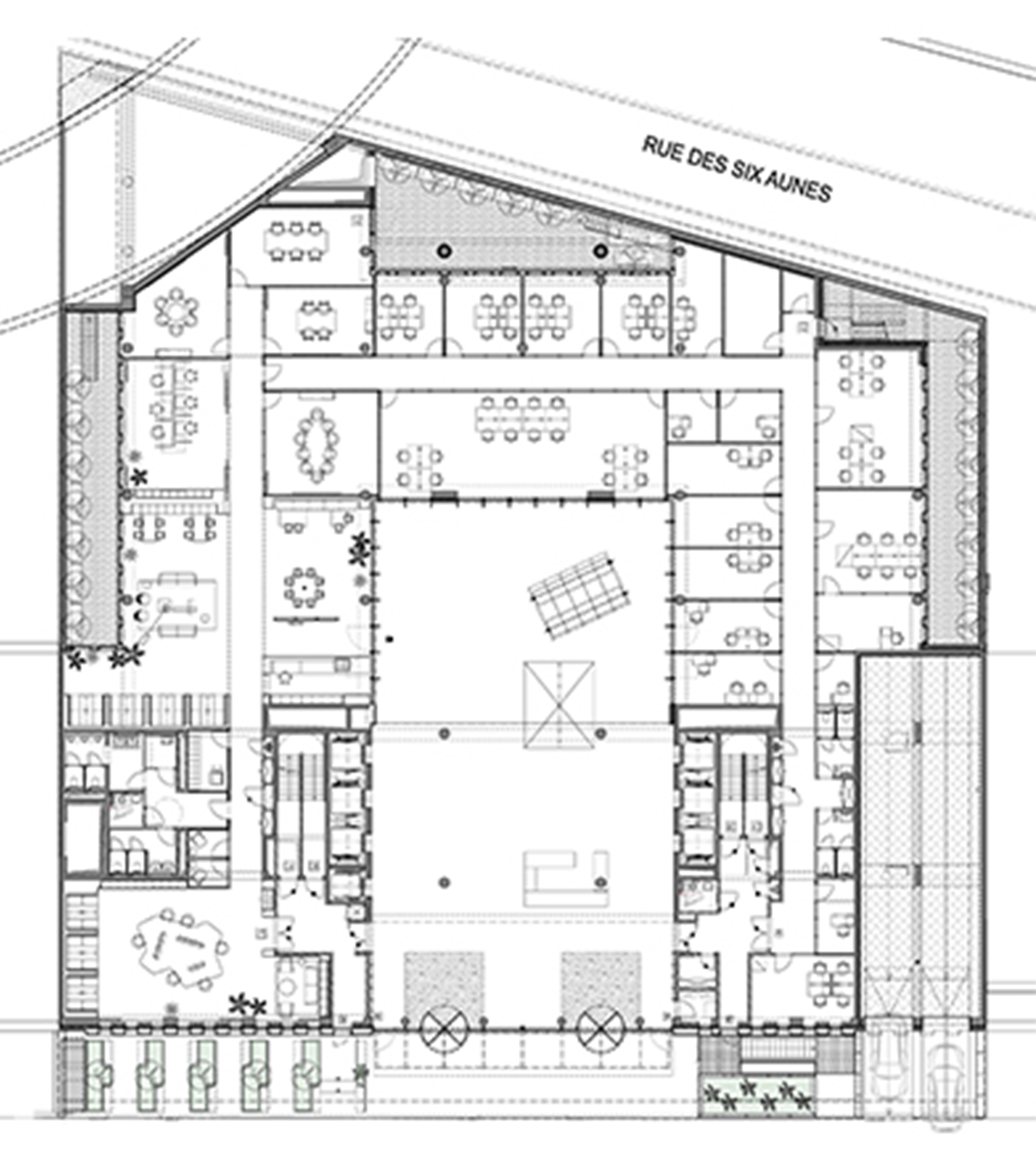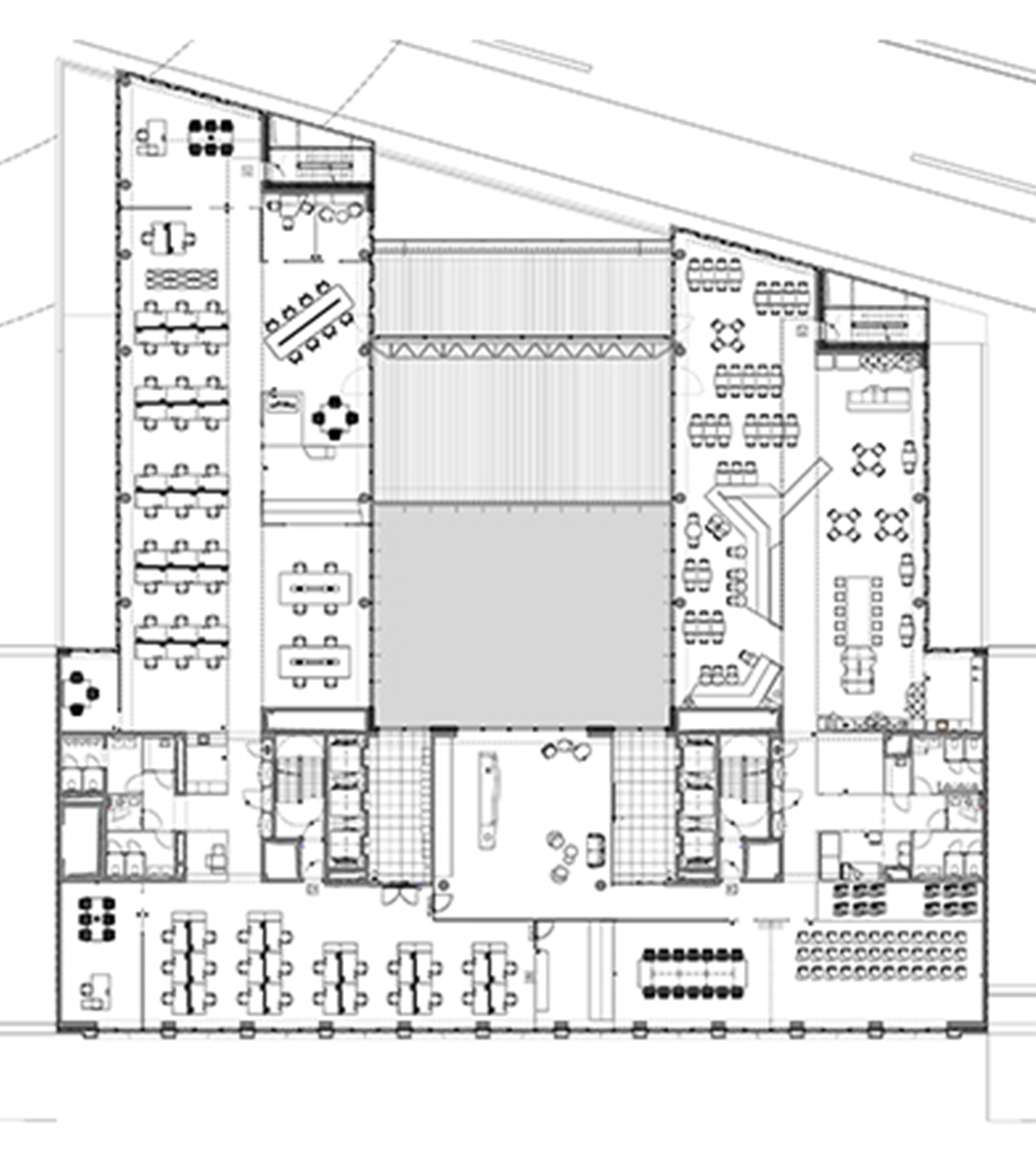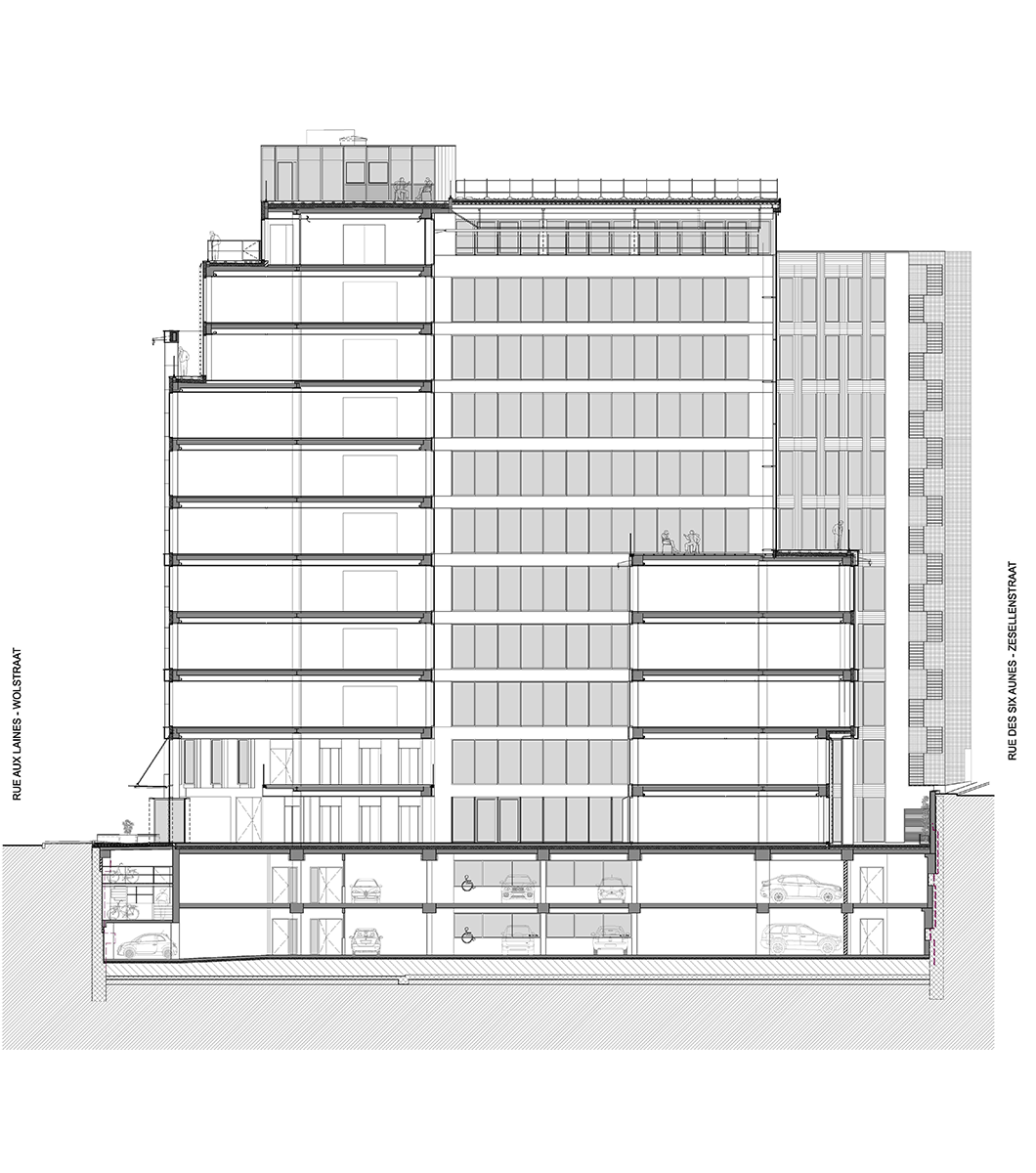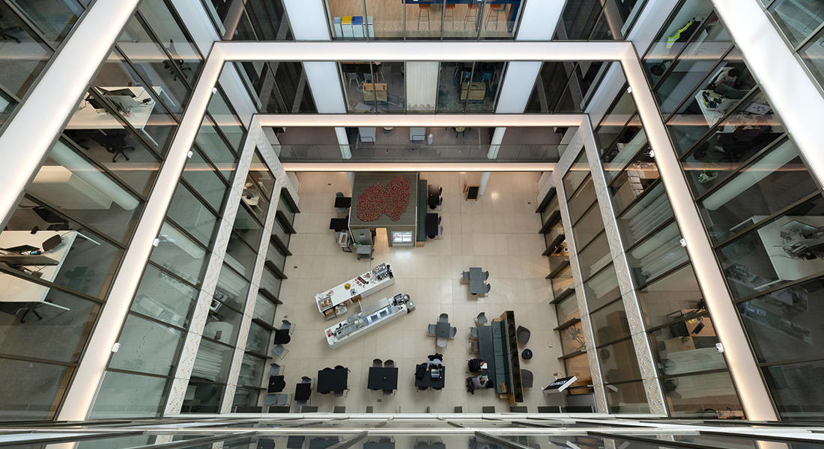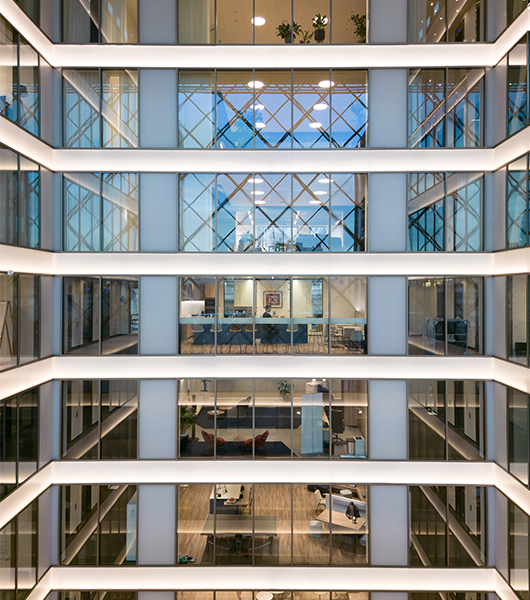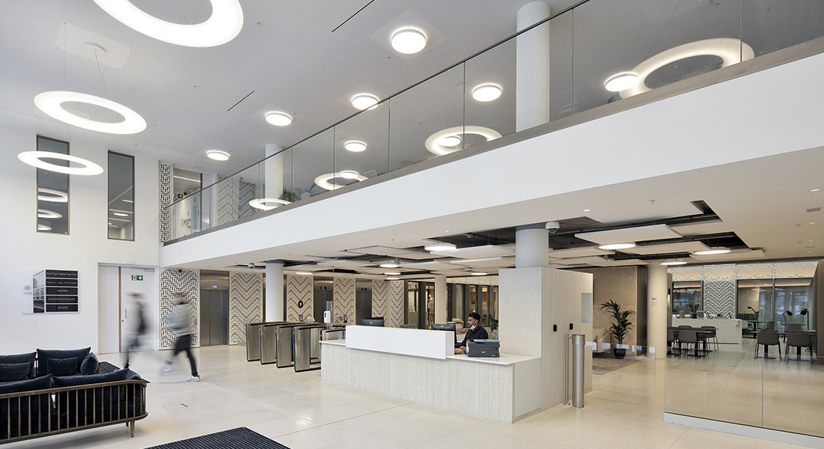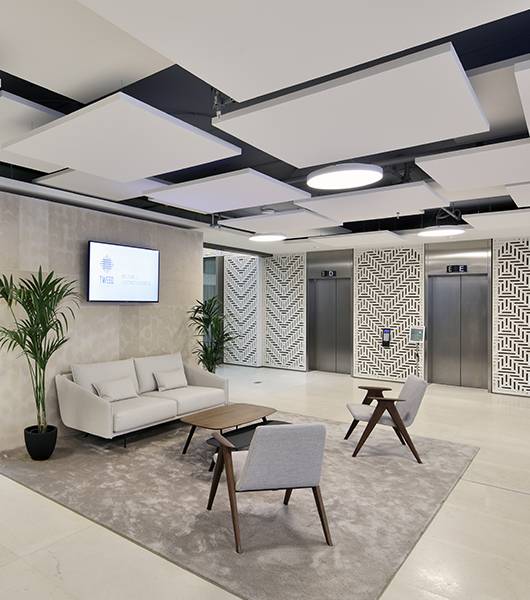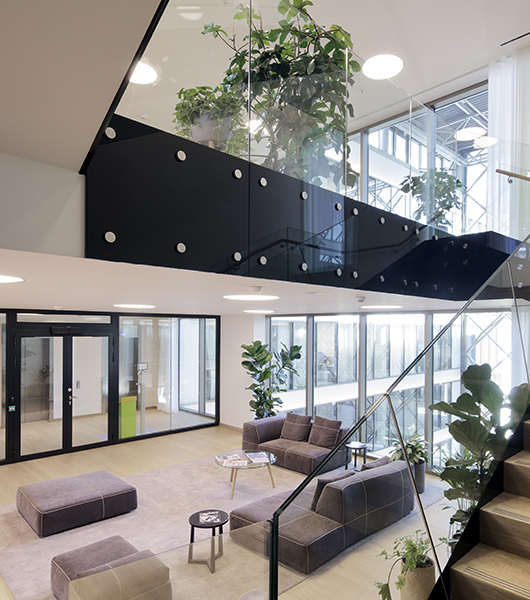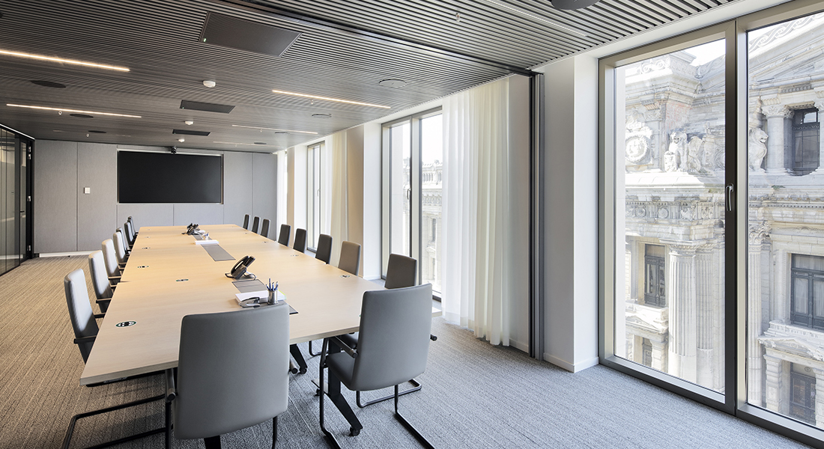Reconstruction of an office block
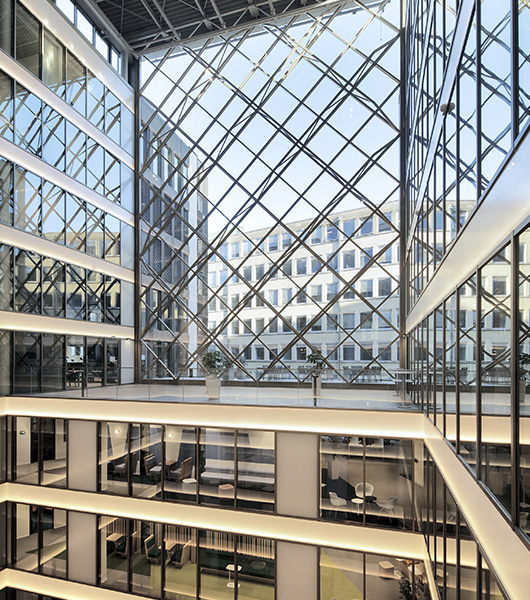
| CLIENT | Macan Developement I AG Real Estate |
| PARTNERS | SGI |
| LOCATION | Rue aux Laines, 68-72 I 1000 Brussels |
| AREAS | 16.169 m² |
| BUDGET | € 25.000.000 |
| TIMING | 2015-2021 |
| STATUS | Completed |
| CREDIT | Georges De Kinder |
| SECTOR |

|
| DURABILITY |


|
| CERTIFICATION |


|
| VALUES |



|
The existing office building was built in the 1960s and its facade was included in a perimeter of patrimony protection. However, two attempts to preserve the building by working within its morphology and structural system were never carried out, as this was unfeasible for economic and architectural reasons. Our project finally proposed the demolition of the existing building and the reconstruction of a building reflecting contemporary workspace standards : proper levels of natural light, modular and flexible in its use, energy-conscious (passive standard) and sustainable (BREEAM certification « excellent »).
The new architectural intervention follows the characteristics of the urban block of administrative buildings into which it is integrated, and is in alignment with the cornices of the neighbouring buildings. The project foresees additional rooftop volumes, set back from the main facade in order to limit their visual impact and define terrace areas overlooking the public space. The U-shaped layout of the construction is similar to the layout of the demolished building, but it corrects non-conformities with the Civil Code concerning the adjacent property limits. In addition, the English garden which previously interrupted the flow of the public space has been suppressed in favor of a green area on the ground level. The building is articulated around a generous central atrium, largely glazed towards the Rue des Six Aunes.
Overlooking the Justice Palace, the project is integrated into its built environment by a simple and orderly treatment of its facade, in light-colored natural stone. The grid used to structure the composition, by underlining or connecting the different floors, instills the design with a clarity that is appropriate to the context. This grid is further highlighted by the contrast of the glazed parts and by the recessed rooftops, which feature darker colors. The roofs, visible from the upper floors of the Palace, are vegetalized and equipped with photovoltaic panels. On the side of the Rue aux Laines, the roof additionally includes a large outdoor terrace overlooking the public space.
